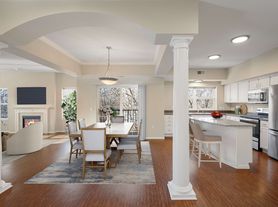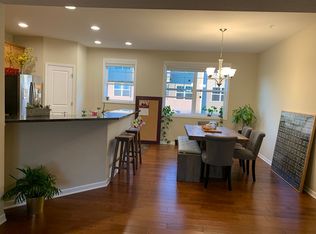Come home to over 3,000 square feet of architecturally designed S P A C E in this gorgeous End-Unit Townhome! You'll be wowed by the 2-Story Living Room with Stone Fireplace walking out to a Deck that walks down a few steps to the ample Back Yard. Gourmet Kitchen with Stainless Appliances and Granite Countertops. Luxurious Main Level Primary Suite with Whirlpool Bath, Walk-In Shower and Huge Walk-In Closet. Main Level Laundry Room also, plus another Main Level Bath. Upstairs is a dream with 2 Large Bedrooms, Full Bath and Fabulous Loft the size of 2 bedrooms overlooking the 2-Story Living Room below! There is an additional Office Loft on this level also, good for a small office or homework station. 2-Car Attached Garage. But wait, there's more: An entire unfinished but temperature-controlled Basement, over 1,000 square feet of additional space for games, storage, exercise...? ALL NEW CARPET AND FLOORING THROUGHOUT! Come see this beauty today! Lawn Care, Snow Removal, Water/Sewer and Trash included, tenant pays all other utilities. This property does not participate in Section 8 housing. Application Fee $55, Lease Processing Administrative Fee $150, Security Deposit $2,795, Pet Deposit $500 per pet - refundable. Your well-behaved pets welcome on approval. Available November 1 or sooner!
House for rent
$2,795/mo
9500 Declaration Dr, Chanhassen, MN 55317
3beds
3,161sqft
Price may not include required fees and charges.
Single family residence
Available now
Dogs OK
-- A/C
In unit laundry
Attached garage parking
Fireplace
What's special
Stone fireplaceOffice loftFabulous loftMain level primary suiteStainless appliancesGranite countertopsGourmet kitchen
- 16 days |
- -- |
- -- |
Travel times
Looking to buy when your lease ends?
Consider a first-time homebuyer savings account designed to grow your down payment with up to a 6% match & a competitive APY.
Facts & features
Interior
Bedrooms & bathrooms
- Bedrooms: 3
- Bathrooms: 3
- Full bathrooms: 3
Rooms
- Room types: Office
Heating
- Fireplace
Appliances
- Included: Dishwasher, Dryer, Microwave, Range, Refrigerator, Washer
- Laundry: In Unit, Shared
Features
- Walk In Closet
- Flooring: Carpet
- Has basement: Yes
- Has fireplace: Yes
Interior area
- Total interior livable area: 3,161 sqft
Property
Parking
- Parking features: Attached
- Has attached garage: Yes
- Details: Contact manager
Features
- Patio & porch: Deck
- Exterior features: 2-Story Living Room, All New Floooring, Garbage included in rent, Gourmet Kitchen, Granite Countertops, Huge Loft, Lawn, Lawn Care included in rent, Main Level Primary Suite, Over 3000 Square Feet, Primary Suite, Sewage included in rent, Snow Removal included in rent, Spacious Loft, Stainless Appliances, Trash, Walk In Closet, Water Softener - Owned, Water included in rent, Water/Sewer
Details
- Parcel number: 254290330
Construction
Type & style
- Home type: SingleFamily
- Property subtype: Single Family Residence
Utilities & green energy
- Utilities for property: Garbage, Sewage, Water
Community & HOA
Location
- Region: Chanhassen
Financial & listing details
- Lease term: Contact For Details
Price history
| Date | Event | Price |
|---|---|---|
| 10/17/2025 | Listed for rent | $2,795+47.1%$1/sqft |
Source: Zillow Rentals | ||
| 8/23/2019 | Sold | $315,000+0%$100/sqft |
Source: | ||
| 7/3/2019 | Listed for sale | $314,900+28.7%$100/sqft |
Source: Redfin Corporation #5257431 | ||
| 5/26/2018 | Listing removed | $1,900$1/sqft |
Source: Zillow Rental Network | ||
| 5/11/2018 | Listed for rent | $1,900$1/sqft |
Source: Zillow Rental Network | ||

