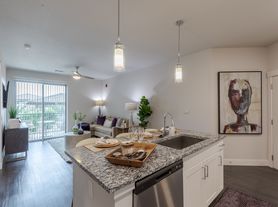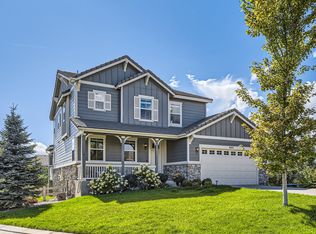This beautifully maintained and thoughtfully updated rental home is located in the highly desirable TrailMark Community of Littleton, on a quiet cul-de-sac and a rare 13,000+ SF lot. This spacious 6-bedroom, 5-bathroom home offers generous living space that blends timeless comfort with modern convenience.
The main level features a formal living and dining room, a cozy family area with surround sound, and a spacious kitchen with granite countertops and a custom tile backsplash. Enjoy the warmth and charm of three gas fireplaces throughout the home.
Upstairs, the large primary suite boasts panoramic mountain views, a five-piece bathroom, and a walk-in closet with wall-to-wall organization. Two additional bedrooms share a Jack & Jill bath, while a fourth upstairs bedroom includes its own private bath. A bright loft area provides the perfect spot for a home office, study, or relaxation space.
The attached 3-car split garage offers nearly 800 square feet of insulated, well-lit space with a 220V outlet for EV charging and a water source.
The fenced backyard restained in 2023 includes a fire pit, a refinished deck (October 2024), dual retractable awnings, a 6-zone sprinkler system, and a garden with mature trees.
Recent updates include:
New roof, exterior paint, gutters, and garage doors
New energy-efficient dual HVAC system, two smart thermostats, and a 50-gallon water heater
New sump pump motor, LG washer/dryer, whole-house humidifier, and water filtration system
TrailMark residents enjoy community-maintained open space, walking trails, and access to Foothills Parks & Recreation amenities. The home is close to top-rated schools, dining, shopping, and entertainment, with an easy commute to Highlands Ranch, DTC, and nearby highways (C-470 & I-70).
Available for a 6-month lease term furnished.
This exceptional home offers the perfect blend of comfort, style, and flexibility don't miss the chance to rent it today!
Owner pays for HOA and trash.
Two dogs max allowed per HOA policy.
Marijuana Addendum included in the Contract.
Tenants responsible for landscape maintenance.
Furnishing negotiable.
House for rent
Accepts Zillow applications
$4,990/mo
9536 W Avalon Dr, Littleton, CO 80127
6beds
3,453sqft
Price may not include required fees and charges.
Single family residence
Available now
Small dogs OK
Central air
In unit laundry
Attached garage parking
Forced air, heat pump
What's special
Gas fireplacesMature treesPanoramic mountain viewsWater sourceFenced backyardRefinished deckDual retractable awnings
- 3 days |
- -- |
- -- |
Travel times
Facts & features
Interior
Bedrooms & bathrooms
- Bedrooms: 6
- Bathrooms: 5
- Full bathrooms: 5
Heating
- Forced Air, Heat Pump
Cooling
- Central Air
Appliances
- Included: Dishwasher, Dryer, Freezer, Microwave, Oven, Refrigerator, Washer
- Laundry: In Unit
Features
- Walk In Closet
- Flooring: Hardwood, Tile
- Furnished: Yes
Interior area
- Total interior livable area: 3,453 sqft
Property
Parking
- Parking features: Attached
- Has attached garage: Yes
- Details: Contact manager
Accessibility
- Accessibility features: Disabled access
Features
- Exterior features: Electric Vehicle Charging Station, Garbage included in rent, Heating system: Forced Air, Walk In Closet, Whole-house carbon water purifier, Whole-house humidifier
Details
- Parcel number: 6910202023
Construction
Type & style
- Home type: SingleFamily
- Property subtype: Single Family Residence
Utilities & green energy
- Utilities for property: Garbage
Community & HOA
Location
- Region: Littleton
Financial & listing details
- Lease term: 1 Year
Price history
| Date | Event | Price |
|---|---|---|
| 10/29/2025 | Listed for rent | $4,990$1/sqft |
Source: Zillow Rentals | ||
| 7/7/2025 | Listing removed | $1,299,000$376/sqft |
Source: | ||
| 6/26/2025 | Listed for sale | $1,299,000+75.8%$376/sqft |
Source: | ||
| 11/25/2019 | Sold | $738,770-4.7%$214/sqft |
Source: Public Record | ||
| 11/20/2019 | Listed for sale | $774,900$224/sqft |
Source: RE/MAX Masters Millennium #2752579 | ||

