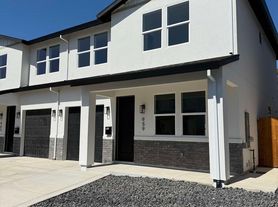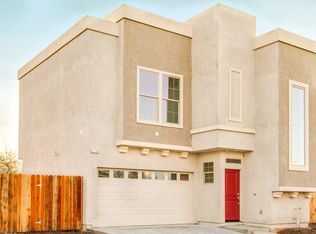New Construction Duplex Units for Rent
Now accepting inquiries !
3 Bedrooms | 2.5 Bathrooms | storage | 1,571 sq. ft.
Located in a quiet new construction cul-de-sac in Del Paso Heights
Key Features:
- Open floor plan with natural light,
- High ceilings with large windows
- White oak hardwood flooring throughout
- Modern kitchen with updated stainless appliances
- Primary suite with private bath
- In-unit laundry appliances: washer+ electric dryer
Energy Efficient Home
- Central Air with dual-zone smart thermostats
- Fully electric smart home no PG&E.
- Energy Efficient Heat pump water heater for lower utility bills
- Excellent insulation cool in summer, warm in winter
- Energy-efficient build qualified for Green Home Program
- Attached garage + private driveway
- Private backyard, perfect for gatherings or store bicycles.
Deposit: First month's rent
Pet policy: Negotiable
Available: September
Perfect for families, roommates, or remote workers looking for comfort, space, and savings on utilities.
Message now to schedule a tour or get more information
Renter is responsible for all utilities: Trash, Water & Electricity
Renter is responsible for electricity, water, garbage. Owner provides trash service and water/sewer, but the renter reimburses the landlord $75 monthly for trash and up to $75 monthly for water (additional usage billed separately). First month's rent and a $2,650 security deposit are due at signing. No smoking allowed anywhere on the premises.
Renters insurance with a $300,000 minimum liability is required.
Townhouse for rent
Accepts Zillow applicationsSpecial offer
$2,650/mo
955 Olive Branch Pl, Sacramento, CA 95815
3beds
1,571sqft
Price may not include required fees and charges.
Townhouse
Available Sat Nov 15 2025
Cats, small dogs OK
Central air
In unit laundry
Attached garage parking
Forced air, heat pump
What's special
Private backyardLarge windowsNatural lightWhite oak hardwood flooringHigh ceilingsOpen floor planUpdated stainless appliances
- 20 hours |
- -- |
- -- |
Travel times
Facts & features
Interior
Bedrooms & bathrooms
- Bedrooms: 3
- Bathrooms: 3
- Full bathrooms: 2
- 1/2 bathrooms: 1
Heating
- Forced Air, Heat Pump
Cooling
- Central Air
Appliances
- Included: Dishwasher, Dryer, Freezer, Microwave, Oven, Refrigerator, Washer
- Laundry: In Unit
Features
- Flooring: Hardwood
Interior area
- Total interior livable area: 1,571 sqft
Property
Parking
- Parking features: Attached, Off Street
- Has attached garage: Yes
- Details: Contact manager
Features
- Exterior features: Bicycle storage, Electric Vehicle Charging Station, Electricity not included in rent, Garbage not included in rent, Heating system: Forced Air, No Utilities included in rent, Water not included in rent
Details
- Parcel number: 26501120310000
Construction
Type & style
- Home type: Townhouse
- Property subtype: Townhouse
Building
Management
- Pets allowed: Yes
Community & HOA
Location
- Region: Sacramento
Financial & listing details
- Lease term: 1 Year
Price history
| Date | Event | Price |
|---|---|---|
| 11/12/2025 | Listed for rent | $2,650+1.9%$2/sqft |
Source: Zillow Rentals | ||
| 9/8/2025 | Listing removed | $2,600$2/sqft |
Source: Zillow Rentals | ||
| 9/2/2025 | Listed for rent | $2,600$2/sqft |
Source: Zillow Rentals | ||
| 4/24/2024 | Sold | $380,000$242/sqft |
Source: Public Record | ||
Neighborhood: South Hagginwood
- Special offer! Get $500 off first month rent if you sign lease by 11/30/25Expires November 30, 2025

