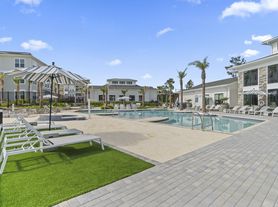This well-kept 3 bedroom, 2 bath home in Glenhollow offers 1,270 sq ft of practical, modern living. The kitchen and living area share a cozy open layout, complete with stainless steel appliances and durable LVP flooring in the main spaces. Bedrooms feature soft carpet and plenty of natural light. The primary suite includes a walk-in closet and double-sink vanity. A 2-car garage, washer & dryer, window blinds, and a spacious (unfenced) backyard add to the convenience. Located just off Nine Mile Rd for quick access to Navy Federal, shopping, restaurants, and I-10. Pets allowed upon owner approval. Subject to credit check, background check, employment verification, and rental verification. CERTIFIED Funds required for move in!
House for rent
$1,950/mo
9632 Angel Oak Dr, Pensacola, FL 32526
3beds
1,270sqft
Price may not include required fees and charges.
Single family residence
Available now
Cats, dogs OK
What's special
Washer and dryerPlenty of natural lightCozy open layoutWindow blindsStainless steel appliancesDouble-sink vanityBedrooms feature soft carpet
- 13 days |
- -- |
- -- |
Zillow last checked: 11 hours ago
Listing updated: December 07, 2025 at 11:11pm
Travel times
Looking to buy when your lease ends?
Consider a first-time homebuyer savings account designed to grow your down payment with up to a 6% match & a competitive APY.
Facts & features
Interior
Bedrooms & bathrooms
- Bedrooms: 3
- Bathrooms: 2
- Full bathrooms: 2
Features
- Walk In Closet
Interior area
- Total interior livable area: 1,270 sqft
Video & virtual tour
Property
Parking
- Details: Contact manager
Features
- Exterior features: Walk In Closet
Details
- Parcel number: 071S311301013002
Construction
Type & style
- Home type: SingleFamily
- Property subtype: Single Family Residence
Community & HOA
Location
- Region: Pensacola
Financial & listing details
- Lease term: Contact For Details
Price history
| Date | Event | Price |
|---|---|---|
| 11/25/2025 | Listed for rent | $1,950$2/sqft |
Source: Zillow Rentals | ||
| 11/12/2025 | Listing removed | $274,000$216/sqft |
Source: | ||
| 10/31/2025 | Price change | $274,000-1.8%$216/sqft |
Source: | ||
| 10/21/2025 | Price change | $279,000-2.1%$220/sqft |
Source: | ||
| 9/27/2025 | Price change | $285,000-1.4%$224/sqft |
Source: | ||

