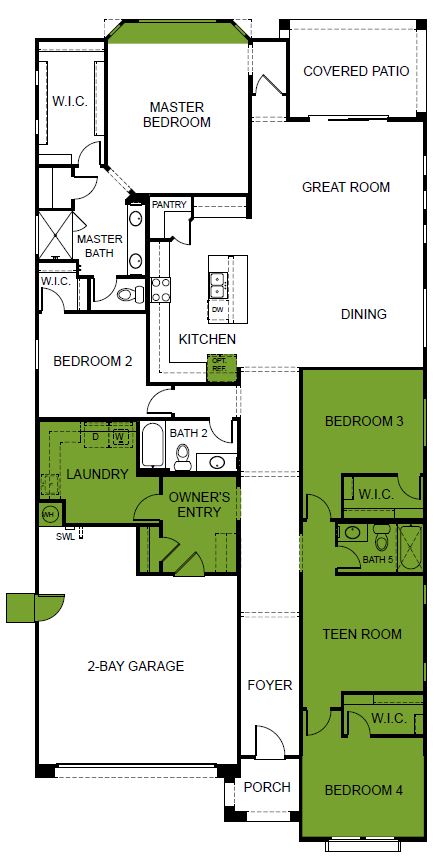Lifestyle Enhancements: Teen Room ILO Den ? Garage Service Door ? Bay Window atPrimary Bedroom with Tiled Shower ? Super Laundry 1 with Pre-Plumb for Sink ? Pre-Plumb Soft Water Loop ? Gas Stub to BBQ ? Upgraded BaseboardsFinish Enhancements: Two Tone Paint ? Upgraded Tile and Carpet ? QuartzCountertops ? Furniture Island in Kitchen
Sold for $630,000 on 06/26/23
$630,000
9638 E Spiral Ave, Mesa, AZ 85212
4beds
2,387sqft
SingleFamily
Built in 2023
7,500 Square Feet Lot
$736,900 Zestimate®
$264/sqft
$3,312 Estimated rent
Owner options
What's special
Facts & features
Interior
Bedrooms & bathrooms
- Bedrooms: 4
- Bathrooms: 3
- Full bathrooms: 3
Heating
- Other
Cooling
- Refrigerator
Interior area
- Total interior livable area: 2,387 sqft
Property
Parking
- Total spaces: 2
- Parking features: Garage - Attached
Features
- Exterior features: Stucco
Lot
- Size: 7,500 sqft
Details
- Parcel number: 31216066
Construction
Type & style
- Home type: SingleFamily
Materials
- Roof: Tile
Condition
- Year built: 2023
Community & neighborhood
Location
- Region: Mesa
Get a cash offer in 3 minutes
Find out how much your home could sell for in as little as 3 minutes with a no-obligation cash offer.
Estimated market value
$736,900