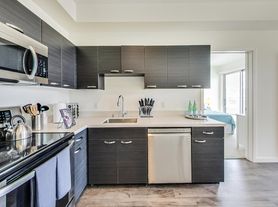This pristine 2,000 sq ft, four-bedroom, two-and-a-half-bathroom detached home in San Francisco is a must-see! Situated on a quiet, elevated block with stunning city views, this two-level gem boasts two fireplaces, three skylights, stainless steel appliances, new double-pane windows, and a beautifully landscaped front and backyard.
Step into the grand entryway and find yourself in a spacious living room with gleaming hardwood floors, an electric fireplace, and large windows showcasing breathtaking city views. The living room flows seamlessly into the dining area, highlighted by a chic modern light fixture. The eat-in kitchen features brand-new appliances and direct access to the landscaped backyard.
The main level also features a bright, versatile space with sliding doors leading to the backyard and a wood-burning fireplace, which is ideal for use as a large bedroom, office, exercise room, or art studio. The airy upper level features a luxurious master suite with an en-suite bathroom, two additional spacious bedrooms, a second bathroom, cozy high-end carpet, and ample natural light from three skylights.
The oversized garage accommodates two cars side by side, features a full-size washer and dryer, a utility sink, ample storage, and a newly epoxy-coated floor. This home offers easy access to Highway 101, Highway 280, the BART Station, SFO Airport, and nearby conveniences such as Whole Foods, Safeway, and Philz Coffee. Outdoor enthusiasts can explore the San Bruno Mountain State Trails and local parks.
Additional Features:
- Hardwood floors on the main level, carpet upstairs
- Gas stove, dishwasher, and LG double-door refrigerator
- Recessed LED lighting
- Wood-burning and electric fireplaces
- Nest Thermostat and new furnace
- Private, serene backyard
Lease terms: Minimum one-year lease; pets welcome with an additional deposit.
Owner pays for gardener.
Terms:
One year lease
Deposit 1.5x monthly rent
Pets negotiable (additional deposit)
Tenant pays utilities
No smoking
Shown by appointment only
$30 application fee per applicant
House for rent
Accepts Zillow applications
$6,150/mo
97 Canyon Dr, San Francisco, CA 94112
4beds
2,000sqft
Price may not include required fees and charges.
Single family residence
Available Fri Jan 9 2026
Cats, small dogs OK
-- A/C
In unit laundry
Attached garage parking
Forced air
What's special
Wood-burning fireplaceElectric fireplacePrivate serene backyardEn-suite bathroomChic modern light fixtureStunning city viewsLuxurious master suite
- 3 days |
- -- |
- -- |
Travel times
Facts & features
Interior
Bedrooms & bathrooms
- Bedrooms: 4
- Bathrooms: 3
- Full bathrooms: 2
- 1/2 bathrooms: 1
Heating
- Forced Air
Appliances
- Included: Dishwasher, Dryer, Freezer, Oven, Refrigerator, Washer
- Laundry: In Unit
Features
- Flooring: Carpet, Hardwood
Interior area
- Total interior livable area: 2,000 sqft
Property
Parking
- Parking features: Attached, Garage
- Has attached garage: Yes
- Details: Contact manager
Features
- Exterior features: Heating system: Forced Air
Details
- Parcel number: 6435011
Construction
Type & style
- Home type: SingleFamily
- Property subtype: Single Family Residence
Community & HOA
Location
- Region: San Francisco
Financial & listing details
- Lease term: 1 Year
Price history
| Date | Event | Price |
|---|---|---|
| 11/8/2025 | Listed for rent | $6,150+7%$3/sqft |
Source: Zillow Rentals | ||
| 8/18/2023 | Listing removed | -- |
Source: | ||
| 12/9/2021 | Listing removed | -- |
Source: Zillow Rental Manager | ||
| 11/3/2021 | Listed for rent | $5,750$3/sqft |
Source: Zillow Rental Manager | ||
| 11/2/2021 | Listed for sale | $5,750$3/sqft |
Source: | ||

