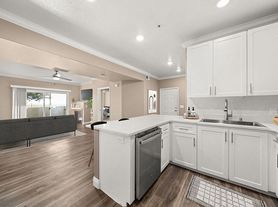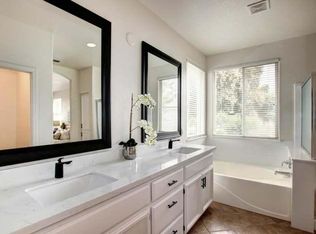Oversized rooms with flowing open layout. Updated kitchen with island and pantry. Roomy backyard with large concrete patio perfect for relaxing or entertaining! Large Master suite with fireplace, separate standing shower and soaking tub and walk in closet. Extended two car tandem garage. Located within Stonelake HOA with access to clubhouse featuring pool, exercise room and more! Near highly rated schools, parks, walking trails, and much more!!
One Year Lease!
Tenant to pay all utilities.
Tenant to provide own refrigerator, washer, and dryer.
Tenant to maintain front and backyard landscaping.
Pets negotiable with increased pet rent based on breed, size, and applicant qualifications, subject to Owner approval.
No smoking!
Tenant required to carry $100,000.00 in liability coverage for tenancy.
DRE#00857690
Qualifications include clean credit (No collections, late payments, bankruptcies, or charged off accounts, etc.), clean rental history (No evictions, on time rental payments, etc.), and combined income of equal to or greater than three times the monthly rent. All applications will need to be submitted to our office or at a showing with the application fee of $30.00 per adult (Payable by cash, cashier's check, or money order). The required documentation needed for each applicant includes a copy of a valid ID and social security card (no pictures allowed; scanned copies only) and proof of income. Any intended occupant 18 years of age or older must apply and be named on the lease.
All terms are subject to change. All terms subject to change.
House for rent
$3,195/mo
9700 Tundra Swan Cir, Elk Grove, CA 95757
4beds
2,650sqft
Price may not include required fees and charges.
Single family residence
Available Mon Dec 1 2025
-- Pets
-- A/C
-- Laundry
-- Parking
-- Heating
What's special
Roomy backyardFlowing open layoutWalk in closetSeparate standing showerLarge master suiteSoaking tubUpdated kitchen
- 7 days |
- -- |
- -- |
Travel times
Looking to buy when your lease ends?
Consider a first-time homebuyer savings account designed to grow your down payment with up to a 6% match & a competitive APY.
Facts & features
Interior
Bedrooms & bathrooms
- Bedrooms: 4
- Bathrooms: 3
- Full bathrooms: 3
Features
- Walk In Closet
Interior area
- Total interior livable area: 2,650 sqft
Property
Parking
- Details: Contact manager
Features
- Exterior features: Walk In Closet
Details
- Parcel number: 13206500910000
Construction
Type & style
- Home type: SingleFamily
- Property subtype: Single Family Residence
Community & HOA
Location
- Region: Elk Grove
Financial & listing details
- Lease term: Contact For Details
Price history
| Date | Event | Price |
|---|---|---|
| 11/4/2025 | Listed for rent | $3,195$1/sqft |
Source: Zillow Rentals | ||
| 9/13/2024 | Listing removed | $3,195$1/sqft |
Source: Zillow Rentals | ||
| 9/12/2024 | Listed for rent | $3,195$1/sqft |
Source: Zillow Rentals | ||
| 9/9/2016 | Sold | $400,000+33.3%$151/sqft |
Source: MetroList Services of CA #16033633 | ||
| 11/26/2007 | Sold | $300,000-31.6%$113/sqft |
Source: MetroList Services of CA #70096236 | ||

