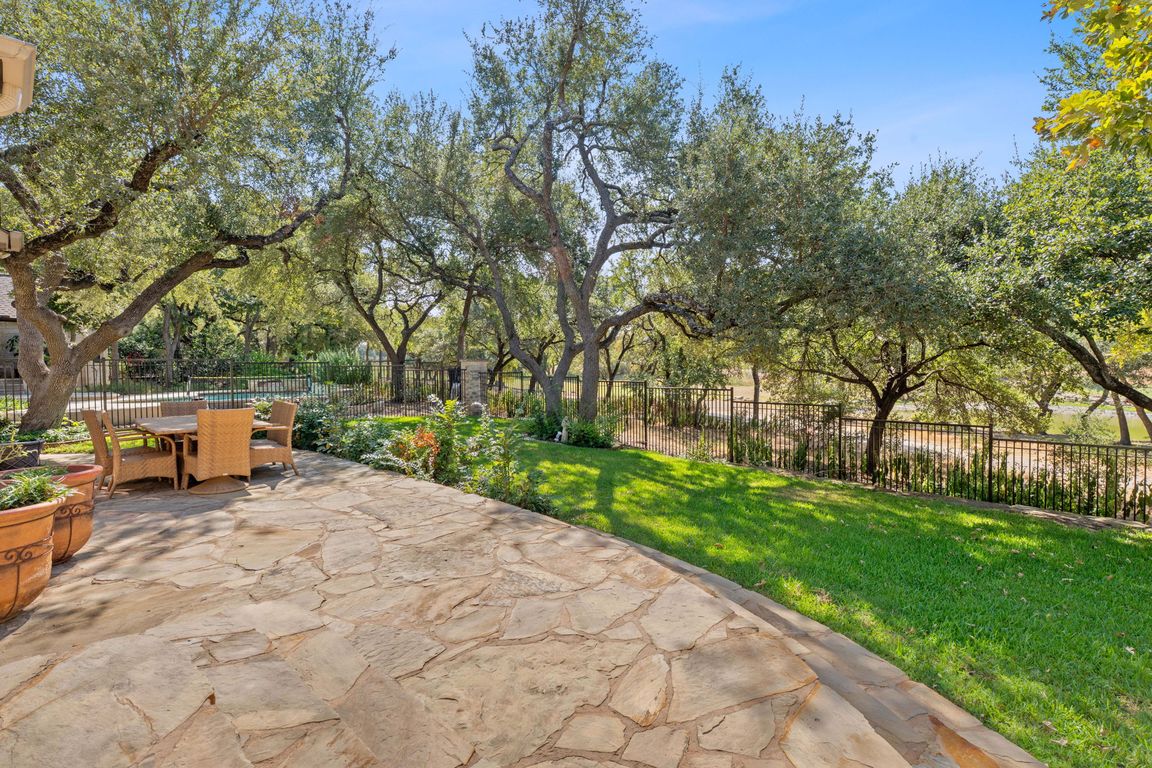Open: Sat 1pm-3pm

Active
$949,900
3beds
2,956sqft
9828 Palmbrook Dr, Austin, TX 78717
3beds
2,956sqft
Single family residence
Built in 2006
10,702 sqft
3 Attached garage spaces
$321 price/sqft
$196 quarterly HOA fee
What's special
Cozy fireplaceTranquil golf course vistasHigh ceilingsExtended covered patioExpansive windowsFormal dining roomGranite countertops
Experience luxury living in this exquisite single-story 2,956 sqft, 3-car garage, exceptional golf course estate, ideally situated in the prestigious Avery Ranch Golf Course community. This home offers breathtaking golf course views and convenient access to the Brushy Creek Hike and Bike Trail. Zoned to acclaimed Round Rock ISD, it’s within ...
- 1 day |
- 409 |
- 10 |
Likely to sell faster than
Source: Unlock MLS,MLS#: 1592429
Travel times
Living Room
Kitchen
Breakfast Nook
Sun Room
Office
Dining Room
Primary Bedroom
Primary Closet
Bedrooms
Patio
Zillow last checked: 8 hours ago
Listing updated: 15 hours ago
Listed by:
Eric Peterson (512) 791-7473,
Kopa Real Estate (512) 791-7473,
Joyce Ai Vee Peterson (512) 657-9402,
Kopa Real Estate
Source: Unlock MLS,MLS#: 1592429
Facts & features
Interior
Bedrooms & bathrooms
- Bedrooms: 3
- Bathrooms: 3
- Full bathrooms: 2
- 1/2 bathrooms: 1
- Main level bedrooms: 3
Heating
- Central
Cooling
- Ceiling Fan(s), Central Air
Appliances
- Included: Built-In Gas Range, Built-In Oven(s), Dishwasher, Disposal, Gas Cooktop, Microwave, Double Oven, Vented Exhaust Fan, Gas Water Heater
Features
- Breakfast Bar, Ceiling Fan(s), High Ceilings, Vaulted Ceiling(s), Chandelier, Granite Counters, Double Vanity, Entrance Foyer, French Doors, High Speed Internet, In-Law Floorplan, Kitchen Island, Multiple Dining Areas, No Interior Steps, Open Floorplan, Pantry, Primary Bedroom on Main, Recessed Lighting, Soaking Tub, Walk-In Closet(s)
- Flooring: Carpet, Tile
- Windows: Bay Window(s), Drapes, Plantation Shutters, Window Treatments
- Number of fireplaces: 1
- Fireplace features: Living Room
Interior area
- Total interior livable area: 2,956 sqft
Video & virtual tour
Property
Parking
- Total spaces: 3
- Parking features: Attached, Covered, Door-Multi, Driveway, Garage Door Opener, Garage Faces Front, Side By Side
- Attached garage spaces: 3
Accessibility
- Accessibility features: None
Features
- Levels: One
- Stories: 1
- Patio & porch: Front Porch, Rear Porch
- Exterior features: Gutters Full
- Pool features: None
- Fencing: Back Yard, Wrought Iron
- Has view: Yes
- View description: Golf Course
- Waterfront features: Pond
Lot
- Size: 10,702.69 Square Feet
- Features: Back Yard, Close to Clubhouse, Curbs, Front Yard, Garden, Landscaped, Level, Near Golf Course, Near Public Transit, Backs To Golf Course, Sprinkler - Automatic, Sprinkler - In-ground, Trees-Medium (20 Ft - 40 Ft), Views
Details
- Additional structures: None
- Parcel number: 163067000A0006
- Special conditions: Standard
Construction
Type & style
- Home type: SingleFamily
- Property subtype: Single Family Residence
Materials
- Foundation: Slab
- Roof: Shingle
Condition
- Resale
- New construction: No
- Year built: 2006
Utilities & green energy
- Sewer: Public Sewer
- Water: Public
- Utilities for property: Above Ground, Cable Available, Electricity Available, Natural Gas Available, Phone Available, Sewer Available, Underground Utilities, Water Available
Community & HOA
Community
- Features: BBQ Pit/Grill, Clubhouse, Cluster Mailbox, Common Grounds, Curbs, Golf, High Speed Internet, Park, Picnic Area, Planned Social Activities, Playground, Pool, Property Manager On-Site, Putting Green, Restaurant, Sidewalks, Sport Court(s)/Facility, Street Lights, Tennis Court(s), Underground Utilities
- Subdivision: Avery Ranch East Parkside
HOA
- Has HOA: Yes
- Services included: Common Area Maintenance
- HOA fee: $196 quarterly
- HOA name: Avery Ranch HOA
Location
- Region: Austin
Financial & listing details
- Price per square foot: $321/sqft
- Tax assessed value: $785,140
- Annual tax amount: $6,167
- Date on market: 11/12/2025
- Listing terms: Cash,Conventional,FHA,Texas Vet,VA Loan
- Electric utility on property: Yes