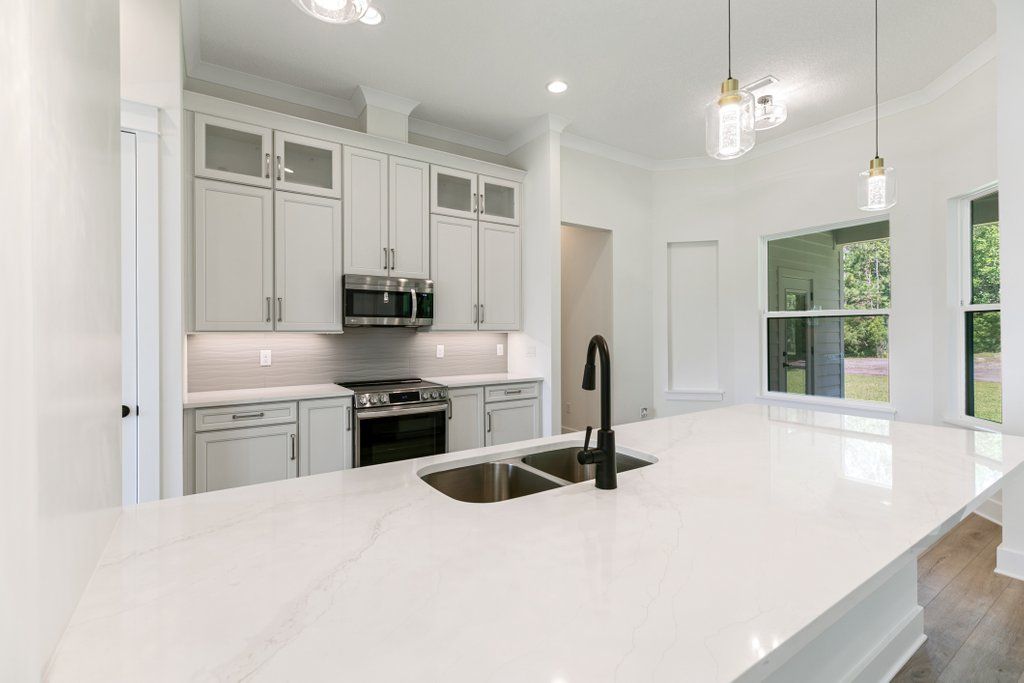
New construction
$695,000
5beds
2,822sqft
9921 Derby Gate Ct, Jacksonville, FL 32219
5beds
2,822sqft
Single family residence
Built in 2025
1.06 Acres
3 Garage spaces
$246 price/sqft
$875 annually HOA fee
What's special
Spacious laundry roomGenerous upstairs bonus roomExpansive backyardBright open-concept layoutSleek cabinetryStylish electric fireplaceSplit floor plan
Seller Offering up to $10,000 Toward Buyer’s Closing Costs or Interest Rate Buy-Down with an Acceptable Offer! This home is priced below recent appraisal value! Exquisite Modern Coastal Craftsman in Equestrian-Friendly Jacksonville Ranch Club II Experience refined living in this newly built 5-bedroom, 4-bathroom masterpiece, spanning 2,822 square feet in the ...
- 210 days |
- 1,131 |
- 82 |
Source: AINCAR,MLS#: 111737 Originating MLS: Amelia Island-Nassau County Assoc of Realtors Inc
Originating MLS: Amelia Island-Nassau County Assoc of Realtors Inc
Travel times
Kitchen
Family Room
Primary Bedroom
Zillow last checked: 8 hours ago
Listing updated: October 13, 2025 at 11:04am
Listed by:
Kelly Stafford 904-753-1584,
CHRISTIE'S INTERNATIONAL REAL ESTATE FIRST COAST
Source: AINCAR,MLS#: 111737 Originating MLS: Amelia Island-Nassau County Assoc of Realtors Inc
Originating MLS: Amelia Island-Nassau County Assoc of Realtors Inc
Facts & features
Interior
Bedrooms & bathrooms
- Bedrooms: 5
- Bathrooms: 4
- Full bathrooms: 4
Primary bedroom
- Description: Flooring: Carpet
- Level: Main
- Dimensions: 19.1 x 12.2
Bedroom
- Description: Flooring: Carpet
- Level: Main
- Dimensions: 12.0 x 12.6
Bedroom
- Description: Flooring: Carpet
- Level: Main
- Dimensions: 12.0 x 10.6
Bedroom
- Description: Flooring: Carpet
- Level: Main
- Dimensions: 12.0 x 14.5
Primary bathroom
- Description: Flooring: Tile
- Level: Main
- Dimensions: 11.11 x 129
Bonus room
- Description: Flooring: Carpet
- Level: Upper
- Dimensions: 13.8 x 29.4
Dining room
- Description: Flooring: Plank,Vinyl
- Level: Main
- Dimensions: 12.6 x 10.9
Family room
- Description: Flooring: Plank,Vinyl
- Level: Main
- Dimensions: 20.3 x 15.9
Kitchen
- Description: Flooring: Plank,Vinyl
- Level: Main
- Dimensions: 11.9 x 20.3
Living room
- Description: Flooring: Plank,Vinyl
- Level: Main
- Dimensions: 11.11 x 10.8
Utility room
- Description: Flooring: Plank,Vinyl
- Level: Main
- Dimensions: 11.4 x 6.0
Heating
- Central, Electric
Cooling
- Central Air, Electric
Appliances
- Included: Dishwasher, Microwave, Oven, Stove
Features
- Ceiling Fan(s), Fireplace, Split Bedrooms
- Windows: Vinyl
- Has fireplace: Yes
Interior area
- Total structure area: 2,822
- Total interior livable area: 2,822 sqft
Property
Parking
- Total spaces: 3
- Parking features: Driveway, Three Car Garage, Three or more Spaces, Garage Door Opener
- Garage spaces: 3
- Has uncovered spaces: Yes
Features
- Levels: One
- Stories: 1
- Patio & porch: Rear Porch, Brick, Covered, Front Porch, Patio
- Exterior features: Sprinkler/Irrigation
- Pool features: None
- Frontage type: Preservation
Lot
- Size: 1.06 Acres
- Dimensions: 1.06
Details
- Parcel number: 0026511825
- Zoning: PUD
- Special conditions: None
Construction
Type & style
- Home type: SingleFamily
- Architectural style: One Story
- Property subtype: Single Family Residence
Materials
- Fiber Cement, Frame
- Roof: Shingle
Condition
- New Construction
- New construction: Yes
- Year built: 2025
Utilities & green energy
- Sewer: Septic Tank
- Water: Public, Private, Well
Community & HOA
Community
- Features: Gated
- Security: Gated Community
HOA
- Has HOA: Yes
- HOA fee: $875 annually
Location
- Region: Jacksonville
Financial & listing details
- Price per square foot: $246/sqft
- Tax assessed value: $52,000
- Annual tax amount: $853
- Date on market: 5/10/2025
- Cumulative days on market: 211 days
- Listing terms: Cash,Conventional,FHA,VA Loan
- Road surface type: Paved