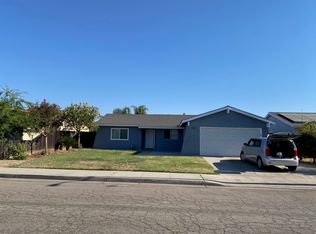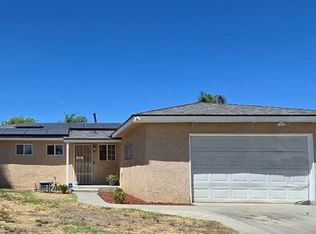Stunning two-story home nestled in a peaceful cul-de-sac, located within the highly sought-after Central Unified School District. Enjoy close proximity to Teague Elementary, Glacier Point Elementary, and Central East High School, making this a perfect family-friendly location.
This spacious 5-bedroom home offers four bedrooms upstairs and one downstairs, ideal for multi-generational living or guest accommodations. The home features a convenient laundry room, an open-concept kitchen, and an expansive living and dining area that flow seamlessly together. A charming butler's pantry connects the dining and living rooms, providing extra space for entertaining and hosting.
Outdoors, you'll find a covered patio perfect for relaxing or gathering with friends, along with a shed for additional storage. The extended driveway, along with the 3-car garage, offers abundant parking for multiple vehicles.
Upstairs, the luxurious master suite boasts a large walk-in closet, a spa-like bathroom with a deep soaking tub, dual vanities, and a separate shower. Each of the additional bedrooms is generously sized, offering plenty of space and storage.
This home is perfect for those who desire ample space, elegant living, and a peaceful environment, all while being conveniently located near schools and amenities. Don't miss this opportunity!
No smoking inside the home
Utilities and lawn maintenance are not included
Refrigerator not included
House for rent
Accepts Zillow applications
$2,900/mo
Fresno, CA 93722
5beds
2,410sqft
Price may not include required fees and charges.
Single family residence
Available Mon Nov 3 2025
Cats, dogs OK
Central air
Hookups laundry
Attached garage parking
Forced air
What's special
Open-concept kitchenSpa-like bathroomPeaceful cul-de-sacLarge walk-in closetLuxurious master suiteSeparate showerCovered patio
- 7 days |
- -- |
- -- |
Facts & features
Interior
Bedrooms & bathrooms
- Bedrooms: 5
- Bathrooms: 3
- Full bathrooms: 2
- 1/2 bathrooms: 1
Heating
- Forced Air
Cooling
- Central Air
Appliances
- Included: Dishwasher, Microwave, Oven, WD Hookup
- Laundry: Hookups
Features
- WD Hookup, Walk In Closet
- Flooring: Carpet, Hardwood
Interior area
- Total interior livable area: 2,410 sqft
Property
Parking
- Parking features: Attached, Off Street
- Has attached garage: Yes
- Details: Contact manager
Features
- Exterior features: Heating system: Forced Air, Walk In Closet, storage shed in the back
Construction
Type & style
- Home type: SingleFamily
- Property subtype: Single Family Residence
Community & HOA
Location
- Region: Fresno
Financial & listing details
- Lease term: 6 Month
Price history
| Date | Event | Price |
|---|---|---|
| 10/25/2025 | Listed for rent | $2,900-3.3%$1/sqft |
Source: Zillow Rentals | ||
| 10/28/2024 | Listing removed | $3,000$1/sqft |
Source: Zillow Rentals | ||
| 10/18/2024 | Listed for rent | $3,000+25%$1/sqft |
Source: Zillow Rentals | ||
| 5/29/2022 | Listing removed | -- |
Source: Zillow Rental Network_1 | ||
| 5/7/2022 | Listed for rent | $2,400+14.3%$1/sqft |
Source: Zillow Rental Network_1 | ||

