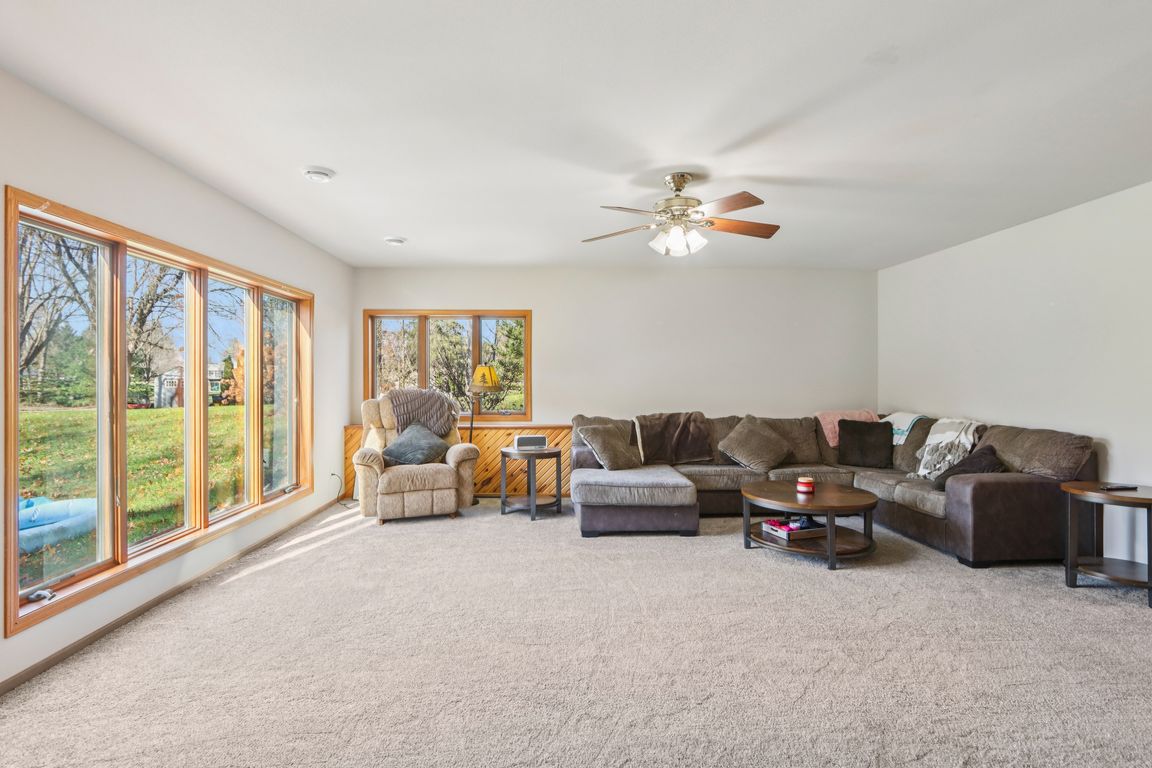
Active
$640,000
4beds
3,368sqft
N2171 Lake Drive, Lodi, WI 53555
4beds
3,368sqft
Single family residence
Built in 1998
2.19 Acres
2 Attached garage spaces
$190 price/sqft
What's special
Extra living spaceHuge yardHomemade barHardwood floors
HELLO GOERGEOUS! This 4 bedroom 3 bath home is on 2.19 acres of privacy! Very close, short walk, to the public access, lake life without the high property taxes. Custom built home with hardwood floors, a beautiful master bed and bath. The living area offers a 3 sided fireplace, ...
- 19 hours |
- 587 |
- 26 |
Source: WIREX MLS,MLS#: 2012345 Originating MLS: South Central Wisconsin MLS
Originating MLS: South Central Wisconsin MLS
Travel times
Family Room
Kitchen
Dining Room
Zillow last checked: 8 hours ago
Listing updated: November 13, 2025 at 04:47am
Listed by:
Rachel Harder HomeInfo@firstweber.com,
First Weber Inc
Source: WIREX MLS,MLS#: 2012345 Originating MLS: South Central Wisconsin MLS
Originating MLS: South Central Wisconsin MLS
Facts & features
Interior
Bedrooms & bathrooms
- Bedrooms: 4
- Bathrooms: 3
- Full bathrooms: 3
- Main level bedrooms: 3
Rooms
- Room types: Great Room
Primary bedroom
- Level: Main
- Area: 304
- Dimensions: 19 x 16
Bedroom 2
- Level: Main
- Area: 169
- Dimensions: 13 x 13
Bedroom 3
- Level: Main
- Area: 130
- Dimensions: 13 x 10
Bedroom 4
- Level: Lower
- Area: 144
- Dimensions: 12 x 12
Bathroom
- Features: At least 1 Tub, Master Bedroom Bath: Full, Master Bedroom Bath, Master Bedroom Bath: Walk-In Shower, Master Bedroom Bath: Tub/No Shower
Dining room
- Level: Main
- Area: 143
- Dimensions: 13 x 11
Family room
- Level: Lower
- Area: 440
- Dimensions: 22 x 20
Kitchen
- Level: Main
- Area: 288
- Dimensions: 18 x 16
Living room
- Level: Main
- Area: 240
- Dimensions: 16 x 15
Office
- Level: Lower
- Area: 342
- Dimensions: 19 x 18
Heating
- Natural Gas, Forced Air, Zoned
Cooling
- Central Air
Appliances
- Included: Range/Oven, Refrigerator, Dishwasher, Microwave, Disposal, Washer, Dryer, Water Softener
Features
- Walk-In Closet(s), Cathedral/vaulted ceiling, Sauna, High Speed Internet, Breakfast Bar
- Flooring: Wood or Sim.Wood Floors
- Windows: Skylight(s)
- Basement: Full,Exposed,Full Size Windows,Walk-Out Access,Finished,8'+ Ceiling,Concrete
Interior area
- Total structure area: 3,368
- Total interior livable area: 3,368 sqft
- Finished area above ground: 1,944
- Finished area below ground: 1,424
Property
Parking
- Total spaces: 2
- Parking features: 2 Car, Attached, Garage Door Opener
- Attached garage spaces: 2
Features
- Levels: One
- Stories: 1
- Patio & porch: Deck, Patio
Lot
- Size: 2.19 Acres
- Features: Wooded
Details
- Additional structures: Storage
- Parcel number: 11040 23.F
- Zoning: Res
- Other equipment: Air exchanger
Construction
Type & style
- Home type: SingleFamily
- Architectural style: Ranch
- Property subtype: Single Family Residence
Materials
- Vinyl Siding
Condition
- 21+ Years
- New construction: No
- Year built: 1998
Utilities & green energy
- Sewer: Septic Tank
- Water: Well
- Utilities for property: Cable Available
Community & HOA
Location
- Region: Lodi
- Municipality: West Point
Financial & listing details
- Price per square foot: $190/sqft
- Tax assessed value: $563,000
- Annual tax amount: $6,179
- Date on market: 11/13/2025
- Inclusions: 2 Refrigerator, Stove, Microwave, Dishwasher, Washer, Dryer, Playset, Storage Shed, Water Softener
- Exclusions: Basement Freezer