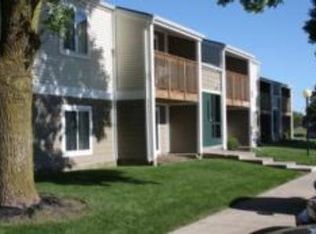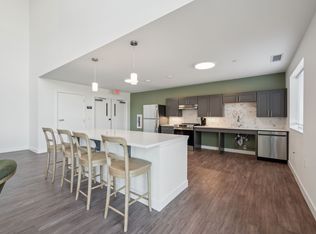Immaculate Custom 5-Bedroom Home with Stunning Curb Appeal and Luxury Finishes
Prepare to be impressed by this exquisite 5-bedroom, 3-bath custom home, built by a renowned local builder and designed with unmatched attention to detail. From the moment you arrive, the striking curb appeal sets the tone for the elegance within.
Step into the grand 10'x20' foyer, featuring imported Italian tile flooring and a breathtaking Swarovski crystal chandelier. The formal dining room mirrors this elegance with its own dazzling chandelier perfect for entertaining in style.
The private living room offers a quiet retreat, while the sunken family room stuns with soaring 18' ceilings, a dramatic wall of windows, and a two-sided fireplace that also warms the cozy kitchen dining nook.
The chef's kitchen is both spacious and functional, featuring 42" cabinetry, granite countertops, a breakfast bar, walk-in pantry, and an octagon-shaped dining area with a beautiful box ceiling and fireplace. Just off the kitchen, you'll find a versatile bonus room ready for your unique needs home office, playroom, or craft space.
Additional highlights on the main level include a large first-floor laundry with ample storage, solid core oak doors throughout, 2x6 exterior walls for superior insulation, and a " Gyp-Crete underlayment for noise reduction.
Upstairs, a custom oak staircase leads to four generously sized bedrooms, connected by a wide catwalk overlooking both the family room and foyer. The luxurious 15'x20' primary suite includes a stunning 13'x13' octagon sitting room, spa-like en suite bath with dual vanities, jetted tub, separate shower, private stool room, and a massive 9'x16' walk-in closet.
Additional features include:
Tankless water heater
Central vacuum system
Ceiling fans in most rooms
High-quality craftsmanship throughout
This home must be seen to be fully appreciated. With space, elegance, and quality at every turn, it's the perfect place for your family to call home!
Renters are responsible for gas, electric, and water. Last month's rent needs to be due at signing no animals allowed on property. Tenants are responsible of upkeep of lawn
House for rent
Accepts Zillow applications
$4,500/mo
Rochelle, IL 61068
6beds
3,367sqft
Price may not include required fees and charges.
Single family residence
Available now
No pets
Central air
In unit laundry
Attached garage parking
Forced air
What's special
Two-sided fireplaceLuxury finishesVersatile bonus roomGenerously sized bedroomsWalk-in pantryLarge first-floor laundryCozy kitchen dining nook
- 2 days |
- -- |
- -- |
Facts & features
Interior
Bedrooms & bathrooms
- Bedrooms: 6
- Bathrooms: 3
- Full bathrooms: 3
Heating
- Forced Air
Cooling
- Central Air
Appliances
- Included: Dishwasher, Dryer, Freezer, Microwave, Refrigerator, Washer
- Laundry: In Unit
Features
- Walk In Closet
- Flooring: Carpet, Tile
- Furnished: Yes
Interior area
- Total interior livable area: 3,367 sqft
Property
Parking
- Parking features: Attached, Detached, Off Street
- Has attached garage: Yes
- Details: Contact manager
Features
- Exterior features: Heating system: Forced Air, Jacuzzi, Walk In Closet
Construction
Type & style
- Home type: SingleFamily
- Property subtype: Single Family Residence
Community & HOA
Location
- Region: Rochelle
Financial & listing details
- Lease term: 1 Year
Price history
| Date | Event | Price |
|---|---|---|
| 11/11/2025 | Listed for rent | $4,500$1/sqft |
Source: Zillow Rentals | ||
| 10/22/2025 | Listing removed | -- |
Source: Owner | ||
| 9/11/2025 | Listed for sale | $609,600+62.6%$181/sqft |
Source: Owner | ||
| 5/15/2023 | Sold | $375,000-10.7%$111/sqft |
Source: | ||
| 4/17/2023 | Pending sale | $420,000$125/sqft |
Source: | ||

