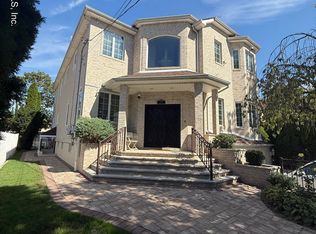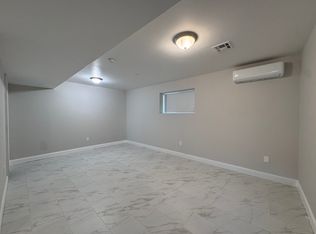Princess Bay Custom Luxury Home in Private Gated Community
This architect-designed builder's residence offers over 3,500 sq. ft. of refined living space on an expansive 140' x 104' lot within a private cul-de-sac community in the desirable PS 3 school district. Blending craftsmanship, space, and elegance, this custom home showcases exceptional millwork, radiant-heated granite flooring, and resort-style outdoor amenities.
Main Level
Dramatic two-story center atrium with abundant natural light
Architect-designed custom interior with rich millwork throughout
Chef's kitchen featuring 4 ovens, a cooktop, Sub-Zero style built-in refrigerator, and a large center island
Formal dining room with cathedral ceiling
Formal living room ideal for entertaining
Sprawling den with fireplace and sliding glass doors opening to the deck and pool area
Second Level
Luxurious primary suite with king-sized layout, cathedral ceilings, skylights, walk-in closet, and spa-style bath with soaking tub
Three additional bedrooms, each accommodating a queen-sized bed
Full hall bathroom and ample linen storage
Full attic for additional storage
Mechanical & Systems
5-zone central A/C (2016)
Two boilers with multi-zone radiant heat
Two hot-water makers ensuring year-round comfort
Exterior & Grounds
20' x 40' heated in-ground pool (9' deep), set apart from the main yard for privacy and safety
Expansive wooded backyard and 16' x 60' TREX deck for outdoor dining and entertaining
Professional landscaping, exterior lighting, and brick-paved walkways throughout
Two-car garage plus private driveway parking for additional vehicles
Ample guest parking available along the private street
Highlights
Exclusive gated cul-de-sac location offering privacy and security
Elegant custom-built residence designed for both luxury living and entertaining
Builder-owned and recently renovated, ensuring superior quality and attention to detail
Renters must have excellent credit and be prequalified prior to scheduling a showing .
Available furnished for short term 6 month minimum. Or unfurnished minimum 1 year term.
House for rent
$10,500/mo
Staten Island, NY 10309
4beds
3,500sqft
Price may not include required fees and charges.
Single family residence
Available Sat Nov 15 2025
No pets
Central air
In unit laundry
Attached garage parking
-- Heating
What's special
Heated in-ground poolDen with fireplaceTrex deckExpansive wooded backyardPrivate driveway parkingResort-style outdoor amenitiesLuxurious primary suite
- 1 day |
- -- |
- -- |
Looking to buy when your lease ends?
Consider a first-time homebuyer savings account designed to grow your down payment with up to a 6% match & a competitive APY.
Facts & features
Interior
Bedrooms & bathrooms
- Bedrooms: 4
- Bathrooms: 3
- Full bathrooms: 2
- 1/2 bathrooms: 1
Cooling
- Central Air
Appliances
- Included: Dishwasher, Dryer, Freezer, Microwave, Oven, Refrigerator, Washer
- Laundry: In Unit
Features
- Walk In Closet
- Flooring: Tile
- Furnished: Yes
Interior area
- Total interior livable area: 3,500 sqft
Property
Parking
- Parking features: Attached, Off Street
- Has attached garage: Yes
- Details: Contact manager
Features
- Exterior features: , Bicycle storage, Walk In Closet
- Has private pool: Yes
Construction
Type & style
- Home type: SingleFamily
- Property subtype: Single Family Residence
Community & HOA
HOA
- Amenities included: Pool
Location
- Region: Staten Island
Financial & listing details
- Lease term: 6 Month
Price history
| Date | Event | Price |
|---|---|---|
| 11/1/2025 | Listed for rent | $10,500$3/sqft |
Source: Zillow Rentals | ||
| 6/4/2025 | Listing removed | -- |
Source: Owner | ||
| 3/6/2025 | Listed for sale | $1,950,000-2.5%$557/sqft |
Source: Owner | ||
| 8/22/2022 | Listing removed | -- |
Source: Owner | ||
| 8/11/2022 | Listed for sale | $1,999,999+14.3%$571/sqft |
Source: Owner | ||

