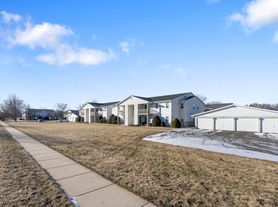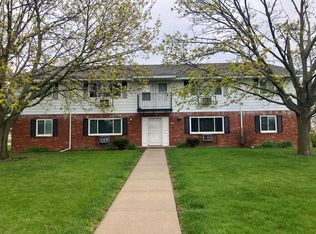Experience the tranquility of rural living with modern conveniences in this fully renovated home on 6+ acres. Featuring an open-concept kitchen perfect for entertaining, plus a private caretaker/MIL suite with full kitchen, bath, and murphy beds. Outside you'll find a 1,600 SF pole barn, horse barn with 3 stalls, 3 paddocks, a bridle path for leisurely walks or rides, fire pit, and hot tub on the back patio. Located within proximity to Lake Geneva, half mile from Alpine Valley Resort, and 2-hour drive from downtown Chicago, this property offers endless possibilities! 12-month minimum lease. Tenant pays for snow removal, lawn maintenance and all utility costs - electric, gas, and scavenger. Additional pet deposits will vary. Horses will require liability insurance and an additional deposit. Home can be rented as furnished for an additional $1,000/month.
House for rent
$7,000/mo
W1940 County Road D, Burlington, WI 53105
5beds
4,133sqft
Price may not include required fees and charges.
Singlefamily
Available now
Central air, zoned
In unit laundry
2 Attached garage spaces parking
Natural gas, fireplace
What's special
- 163 days |
- -- |
- -- |
Zillow last checked: 8 hours ago
Listing updated: December 04, 2025 at 04:27am
Travel times
Looking to buy when your lease ends?
Consider a first-time homebuyer savings account designed to grow your down payment with up to a 6% match & a competitive APY.
Facts & features
Interior
Bedrooms & bathrooms
- Bedrooms: 5
- Bathrooms: 6
- Full bathrooms: 5
- 1/2 bathrooms: 1
Rooms
- Room types: Dining Room, Recreation Room
Heating
- Natural Gas, Fireplace
Cooling
- Central Air, Zoned
Appliances
- Included: Dishwasher, Dryer, Microwave, Oven, Range, Refrigerator, Stove, Washer
- Laundry: In Unit, Main Level, Sink
Features
- 1st Floor Bedroom, 1st Floor Full Bath, Granite Counters, High Ceilings, In-Law Floorplan, Open Floorplan, Pantry, Separate Dining Room
- Flooring: Laminate
- Has basement: Yes
- Has fireplace: Yes
- Furnished: Yes
Interior area
- Total interior livable area: 4,133 sqft
Property
Parking
- Total spaces: 2
- Parking features: Attached, Garage, Covered
- Has attached garage: Yes
- Details: Contact manager
Features
- Stories: 2
- Exterior features: 1st Floor Bedroom, 1st Floor Full Bath, Asphalt, Attached, Bedroom 5, Carbon Monoxide Detector(s), Deck, Electricity not included in rent, Exercise Room, Flooring: Laminate, Garage, Garage Door Opener, Garage Owned, Gas Log, Gas not included in rent, Granite Counters, Gravel, Heating: Gas, High Ceilings, In-Law Floorplan, Indoor Hot Tub, Living Room, Loft, Lot Features: Wooded, Pasture, Main Level, No Disability Access, On Site, Open Floorplan, Outdoor Hot Tub, Pantry, Pasture, Patio, Pets - Deposit Required, Roof Type: Asphalt, Separate Dining Room, Shared Driveway, Sink, Stainless Steel Appliance(s), Water Softener Owned, Water included in rent, Wooded
- Has spa: Yes
- Spa features: Hottub Spa
Details
- Parcel number: OA346600002
Construction
Type & style
- Home type: SingleFamily
- Property subtype: SingleFamily
Materials
- Roof: Asphalt
Condition
- Year built: 2004
Utilities & green energy
- Utilities for property: Water
Community & HOA
Location
- Region: Burlington
Financial & listing details
- Lease term: Contact For Details
Price history
| Date | Event | Price |
|---|---|---|
| 10/10/2025 | Listing removed | $1,690,000-8.6%$409/sqft |
Source: | ||
| 6/26/2025 | Listed for rent | $7,000$2/sqft |
Source: MRED as distributed by MLS GRID #12404128 | ||
| 6/21/2025 | Listing removed | $1,850,000$448/sqft |
Source: | ||
| 4/22/2025 | Listed for sale | $1,850,000$448/sqft |
Source: | ||
| 12/6/2024 | Listing removed | $1,850,000$448/sqft |
Source: | ||

