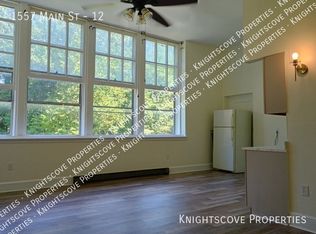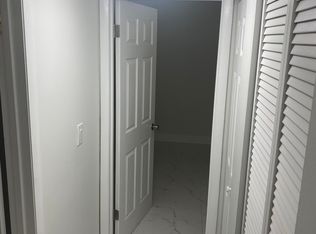Now Available for Rent: 1422D Heaps Rd, Pylesville, MD Set back down a long shared drive in Northern Harford County, this spacious single-family residence offers approximately 6,056 square feet of living space, 4 bedrooms + 3.5 baths, and a 2-car garage. Built in 2004, the home features an open floor plan with generous living and dining areas, perfect for daily living or entertaining. A large lower level provides additional flexible space for a media/game room. Laundry and home office located on the main level. Outside, enjoy the privacy of the long driveway and a tranquil setting while being within walking distance of Slate Farm Brewery for casual evenings out. Minutes from local amenities and easy commuter access, this home offers the best of serenity and convenience. All applicants must provide proof of gross monthly income equal to at least three (3) times the monthly rent amount. A minimum credit score of 650 is required for consideration. Pets will be reviewed on a case-by-case basis and must receive prior written approval from the landlord. Background check & Application required for all applicants.
House for rent
$3,400/mo
Whiteford, MD 21160
4beds
4,616sqft
Price may not include required fees and charges.
Singlefamily
Available now
Cats, dogs OK
Central air, electric, zoned, ceiling fan
In unit laundry
2 Attached garage spaces parking
Forced air, zoned, fireplace
What's special
Large lower levelOpen floor planSpacious single-family residence
- 6 days |
- -- |
- -- |
Looking to buy when your lease ends?
Consider a first-time homebuyer savings account designed to grow your down payment with up to a 6% match & a competitive APY.
Facts & features
Interior
Bedrooms & bathrooms
- Bedrooms: 4
- Bathrooms: 4
- Full bathrooms: 3
- 1/2 bathrooms: 1
Rooms
- Room types: Dining Room, Family Room
Heating
- Forced Air, Zoned, Fireplace
Cooling
- Central Air, Electric, Zoned, Ceiling Fan
Appliances
- Included: Dishwasher, Disposal, Double Oven, Dryer, Freezer, Microwave, Oven, Refrigerator, Stove, Washer
- Laundry: In Unit, Main Level
Features
- 2 Story Ceilings, 9'+ Ceilings, Additional Stairway, Breakfast Area, Ceiling Fan(s), Chair Railings, Crown Molding, Curved Staircase, Dining Area, Double/Dual Staircase, Dry Wall, Eat-in Kitchen, Exhaust Fan, Family Room Off Kitchen, Floor Plan - Traditional, Formal/Separate Dining Room, Individual Climate Control, Kitchen - Table Space, Kitchen Island, Open Floorplan, Pantry, Primary Bath(s), Recessed Lighting, Walk-In Closet(s)
- Flooring: Carpet, Hardwood
- Has basement: Yes
- Has fireplace: Yes
Interior area
- Total interior livable area: 4,616 sqft
Property
Parking
- Total spaces: 2
- Parking features: Attached, Driveway, Off Street, Covered
- Has attached garage: Yes
- Details: Contact manager
Features
- Exterior features: Contact manager
Construction
Type & style
- Home type: SingleFamily
- Architectural style: Colonial
- Property subtype: SingleFamily
Condition
- Year built: 2004
Community & HOA
Location
- Region: Whiteford
Financial & listing details
- Lease term: Contact For Details
Price history
| Date | Event | Price |
|---|---|---|
| 11/7/2025 | Listed for rent | $3,400$1/sqft |
Source: Bright MLS #MDHR2049302 | ||
| 4/8/2021 | Sold | $650,000+306.3%$141/sqft |
Source: Public Record | ||
| 6/28/2004 | Sold | $160,000+33.3%$35/sqft |
Source: Public Record | ||
| 3/22/2004 | Sold | $120,000$26/sqft |
Source: Public Record | ||

