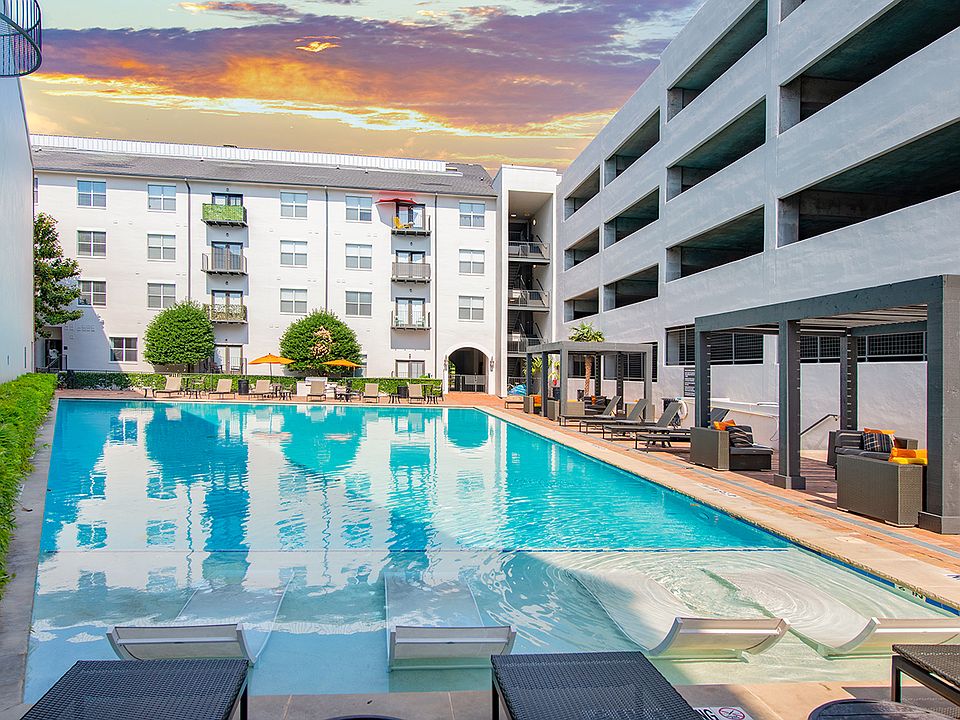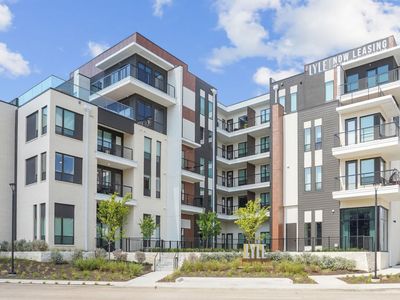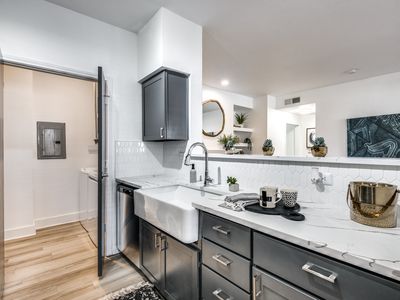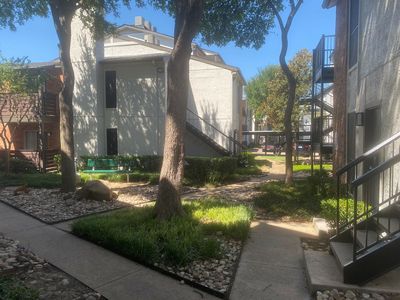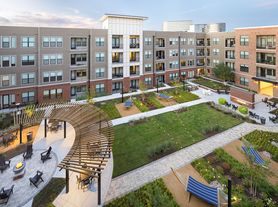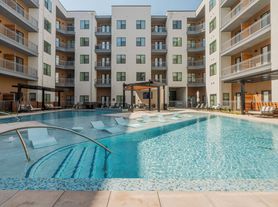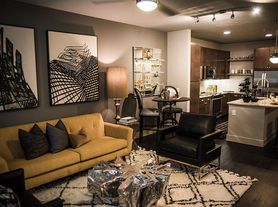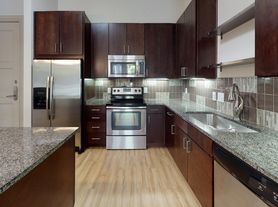Available units
Unit , sortable column | Sqft, sortable column | Available, sortable column | Base rent, sorted ascending |
|---|---|---|---|
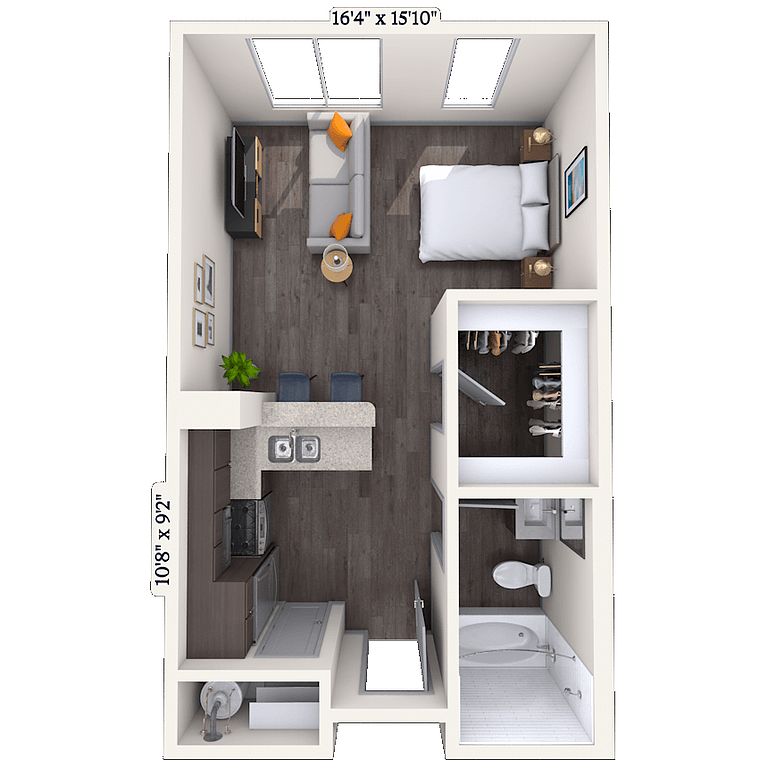 | 518 | Nov 19 | $1,435 |
 | 492 | Dec 6 | $1,475 |
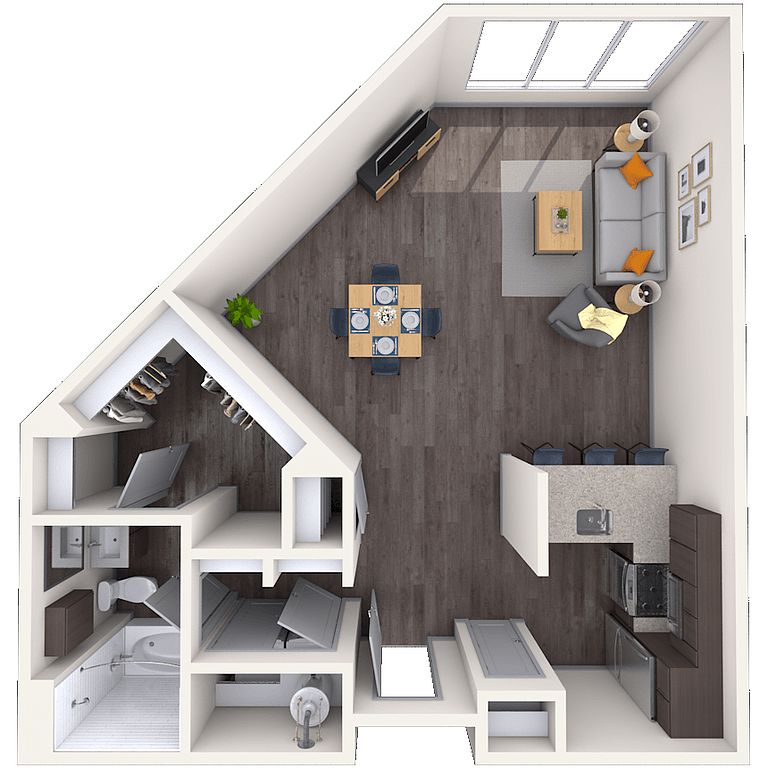 | 635 | Nov 11 | $1,505 |
 | 569 | Jan 9 | $1,505 |
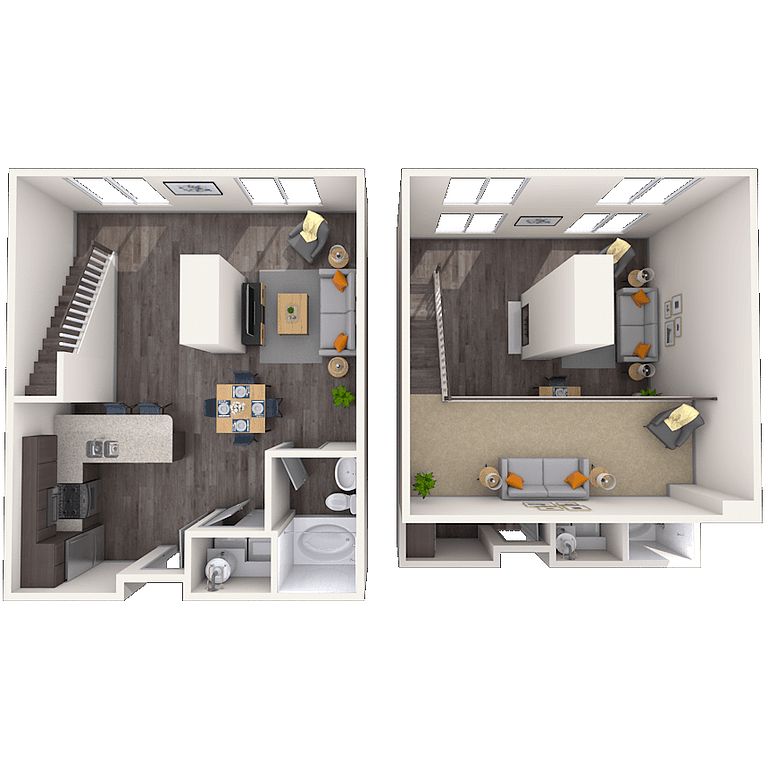 | 626 | Dec 20 | $1,510 |
 | 622 | Oct 22 | $1,515 |
 | 685 | Oct 18 | $1,515 |
 | 696 | Now | $1,520 |
 | 497 | Oct 28 | $1,545 |
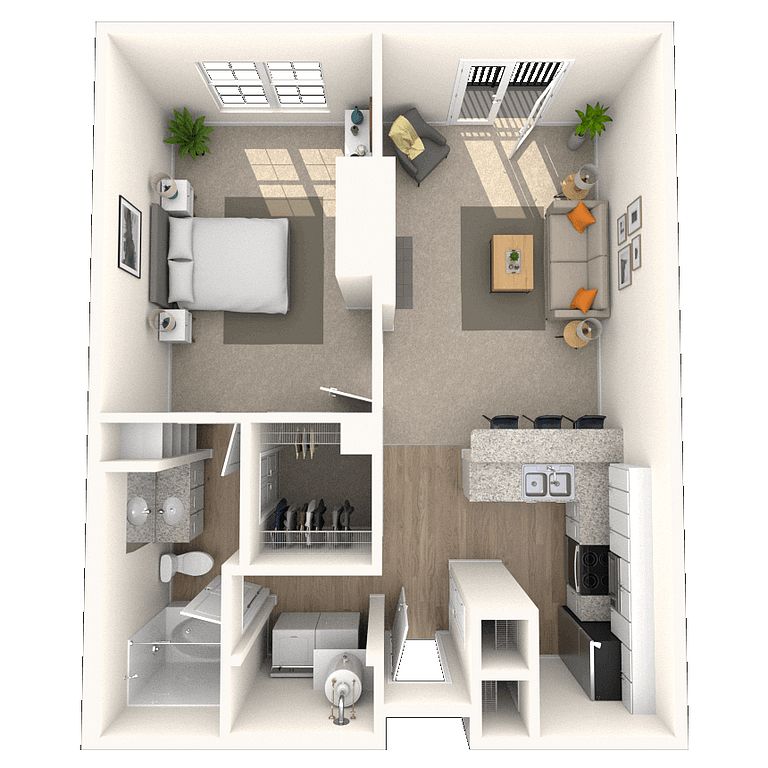 | 650 | Nov 22 | $1,575 |
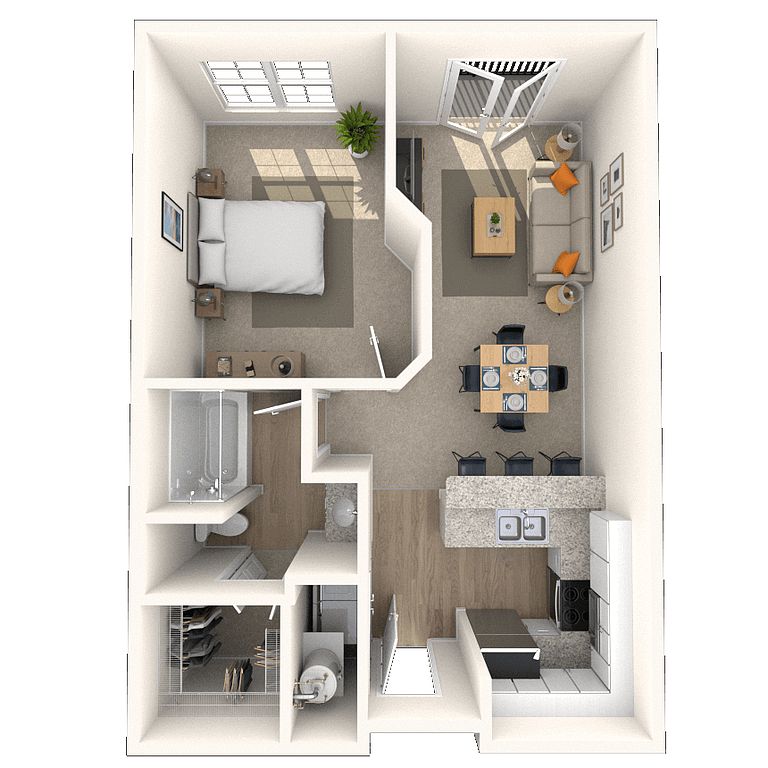 | 593 | Dec 29 | $1,590 |
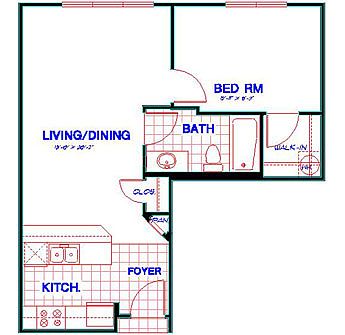 | 569 | Now | $1,590 |
 | 650 | Dec 3 | $1,610 |
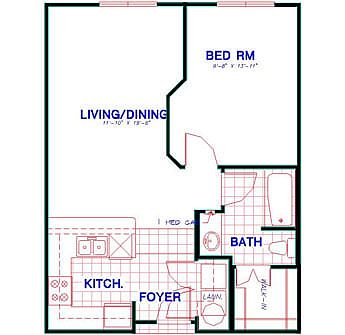 | 627 | Now | $1,620 |
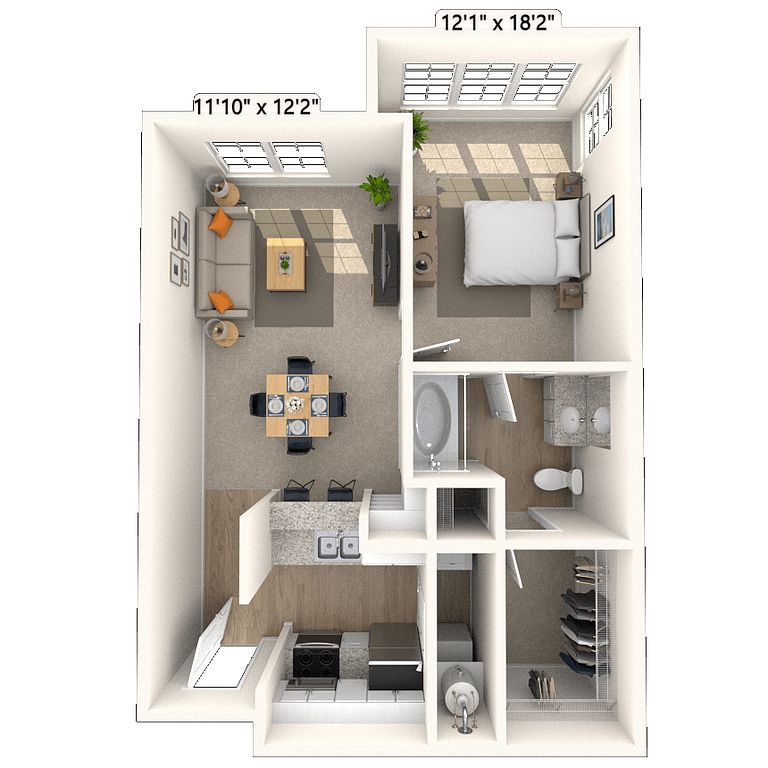 | 673 | Now | $1,630 |
What's special
Office hours
| Day | Open hours |
|---|---|
| Mon - Fri: | 10 am - 6 pm |
| Sat: | 10 am - 5 pm |
| Sun: | Closed |
Property map
Tap on any highlighted unit to view details on availability and pricing
Facts, features & policies
Building Amenities
Community Rooms
- Club House
- Fitness Center: 24 Hour Fitness Center
Other
- In Unit: Washer And Dryer
- Shared: On Site Laundry
- Swimming Pool: Four Landscaped Pools
Outdoor common areas
- Garden: Garden Tub
- Rooftop Deck
Security
- Controlled Access: Controlled-Access Hallways And Garages
- Gated Entry: Gated
Services & facilities
- Elevator
- On-Site Maintenance
- On-Site Management
- Pet Park
- Storage Space
Unit Features
Appliances
- Dryer: Washer And Dryer
- Washer: Washer And Dryer
Cooling
- Air Conditioning
Flooring
- Concrete: Concrete Flooring
- Hardwood: Hardwood Flooring
- Tile: Tile Flooring
Other
- Alarm: Alarm System
- Backsplash
- Bay Window
- Built-in Bookshelves
- Den/study
- Dining Room
- Exposed Duct Work
- Fireplace: Courtyard With Fireplace
- Linen Closet
- Raised Ceiling
- Simulated Wood Plank
- Smart Home Technology
- Spiral Staircase
- Stainless Steel Appliances
Policies
Parking
- Off Street Parking: Surface Lot
Pets
Dogs
- Allowed
- 2 pet max
- $425 one time fee
- $20 monthly pet fee
- Restrictions: No weight or breed restrictions. Pet Types Allowed: Dogs, Cats, Fish, Caged Birds. No exotic animals. See office staff for details.
- One-time fee per pet. Pet rent per pet per month.
Cats
- Allowed
- 2 pet max
- $425 one time fee
- $20 monthly pet fee
- Restrictions: No weight or breed restrictions. Pet Types Allowed: Dogs, Cats, Fish, Caged Birds. No exotic animals. See office staff for details.
- One-time fee per pet. Pet rent per pet per month.
Special Features
- Close To Parks
- Close To Public Transportation
- Community Rooms
- Community Wifi
- Concierge
- Courtyard
- Internet Cafe
- No Breed Restrictions
- On Site Property Manager
- On-site Courtesy Officer
- Onsite Retail
- Pet Friendly
- Picnic/bbq Area
- Planned Social Events
- Recycling
- Trash Chutes
- Wifi
Reviews
5.0
5.0
| Feb 10, 2019
Property
Well located and maintained. I will be returning to tour again when I have more time and I plan on leasing here.
Management
Very professional, responsive, efficient, and helpful.
| Apr 17, 2018
Property
Great atmosphere, location and price for what I was looking for.
Neighborhood: 75001
- Dining SceneFrom casual bites to fine dining, a haven for food lovers.Nightlife HubVibrant bars, clubs, and late-night venues keep the energy alive after dark.Commuter FriendlyStreamlined routes and connections make daily commuting simple.Highway AccessQuick highway connections for seamless travel and regional access.
Centered on Addison Circle and the belt line “restaurant row,” 75001 blends urban energy with suburban calm: hot summers, mild winters, flat, tree-lined streets, and easy access to Dallas North Tollway, I-635, and President George Bush Turnpike. Days revolve around coffee at Ascension or Addison Coffee Roasters, workouts at Orangetheory or Life Time, grocery runs to Whole Foods or nearby Trader Joe’s, and evenings at Kenny’s Wood Fired Grill, Ida Claire, or the Addison Improv. Green space is plentiful—Addison Circle Park, Les Lacs, and the Vitruvian Park trails—plus the Cavanaugh Flight Museum and town festivals like Kaboom Town! and Oktoberfest. Apartments and townhomes dominate, attracting a mix of young professionals, frequent flyers via Addison Airport, and pet lovers enjoying dog-friendly patios. In the past few months, Zillow Market Trends show a median asking rent around $1,800, with most rentals ranging roughly $1,300–$2,600. Expect a lively dining and nightlife scene and convenient shopping at Village on the Parkway and nearby Galleria Dallas.
Powered by Zillow data and AI technology.
Areas of interest
Use our interactive map to explore the neighborhood and see how it matches your interests.
Travel times
Nearby schools in Addison
GreatSchools rating
- 4/10George Herbert Walker Bush Elementary SchoolGrades: PK-5Distance: 2 mi
- 4/10Ewell D Walker Middle SchoolGrades: 6-8Distance: 3.1 mi
- 3/10W T White High SchoolGrades: 9-12Distance: 3.2 mi
Frequently asked questions
MAA Addison Circle has a walk score of 76, it's very walkable.
The schools assigned to MAA Addison Circle include George Herbert Walker Bush Elementary School, Ewell D Walker Middle School, and W T White High School.
Yes, MAA Addison Circle has in-unit laundry for some or all of the units. MAA Addison Circle also has shared building laundry.
MAA Addison Circle is in the 75001 neighborhood in Addison, TX.
A maximum of 2 dogs are allowed per unit. This building has a one time fee of $425 and monthly fee of $20 for dogs. A maximum of 2 cats are allowed per unit. This building has a one time fee of $425 and monthly fee of $20 for cats.
Yes, 3D and virtual tours are available for MAA Addison Circle.
