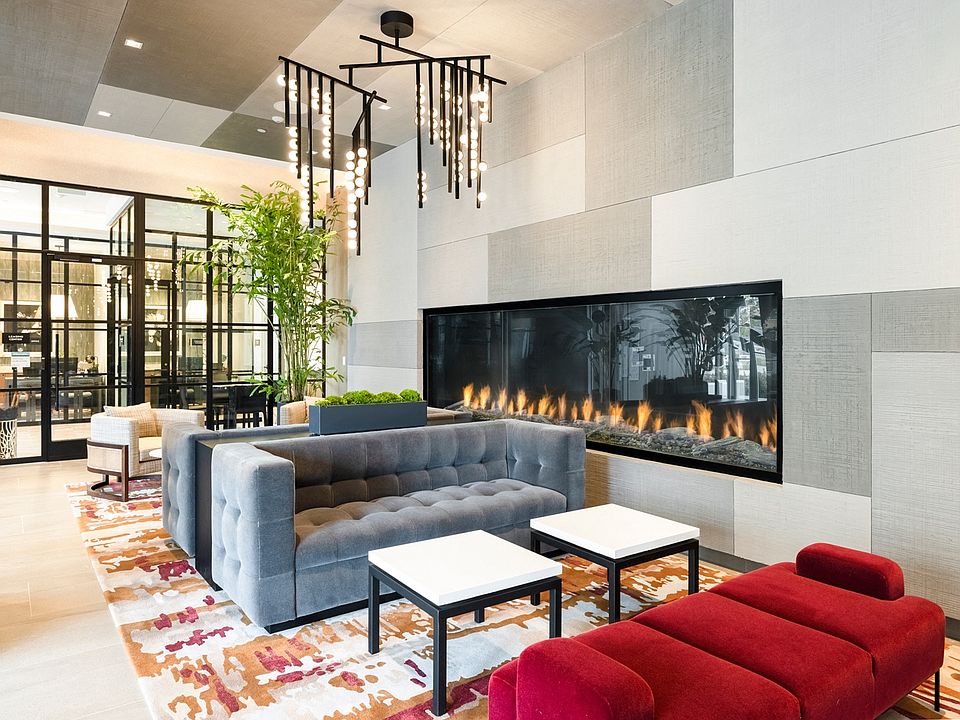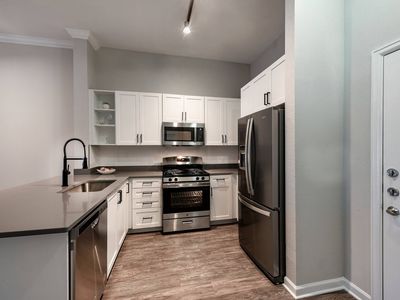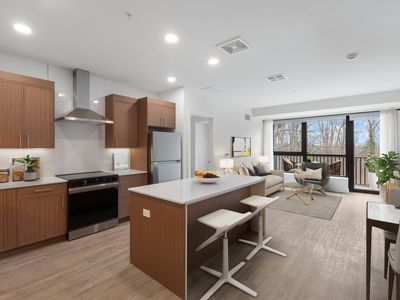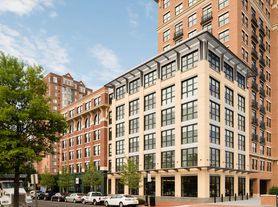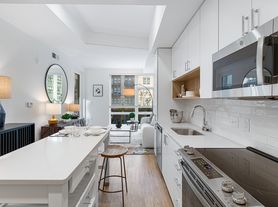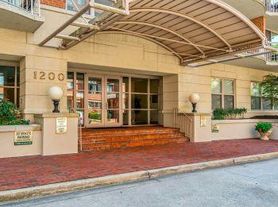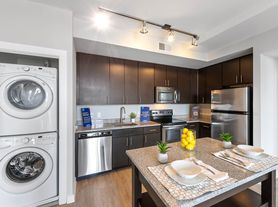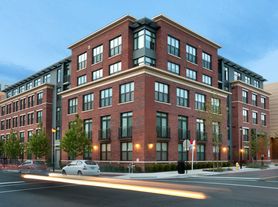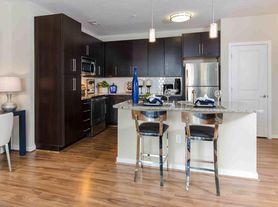Price shown is Base Rent. Residents are required to pay: At Application: Application Fee ($50.00/applicant, nonrefundable); Security Deposit (Refundable) ($500.00/unit); At Move-in: Utility-New Account Fee ($17.00/unit); Community Amenity Fee ($400.00/unit); At Move-out: Utility-Final Bill Fee ($17.00/unit); Monthly: Stormwater/Drainage (usage-based); Common Area-Gas (usage-based); Trash-Hauling ($15.00/unit); Utility-Billing Admin Fee ($5.80/unit); Electric-3rd Party (usage-based); Water/Sewer (usage-based); Renters Liability Insurance-3rd Party (varies). Please visit the property website for a full list of all optional and situational fees. Floor plans are artist's rendering. All dimensions are approximate. Actual product and specifications may vary in dimension or detail. Not all features are available in every rental home. Please see a representative for details.
Meet Platform, luxury apartments redefining the Alexandria scene. Moments from Old Town and steps to Metro, this is where culture and convenience connect where style meets substance, form meets function, and creativity reigns supreme. Both inside and out, nature nurtures, art inspires, and community means much more than ever before.
Special offer
Platform
1100 N Fayette St, Alexandria, VA 22314
- Special offer! Price shown is Base Rent, does not include non-optional fees and utilities. Review Building overview for details.
Apartment building
Studio-3 beds
Pet-friendly
Detached garage
In-unit laundry (W/D)
Available units
Price may not include required fees and charges
Price may not include required fees and charges.
Unit , sortable column | Sqft, sortable column | Available, sortable column | Base rent, sorted ascending |
|---|---|---|---|
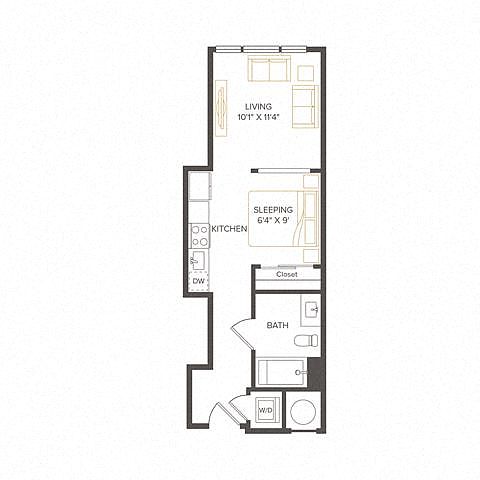 | 438 | Now | $2,010 |
 | 438 | Sep 15 | $2,010 |
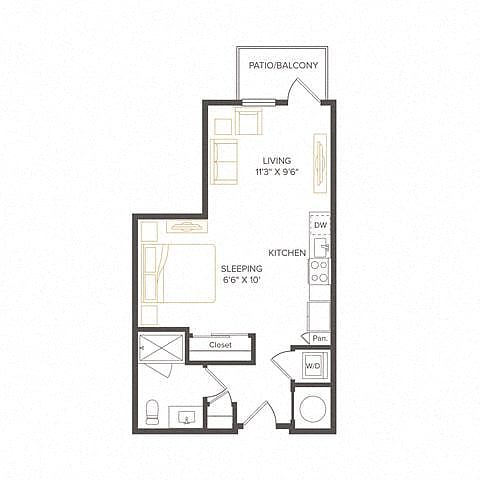 | 486 | Aug 17 | $2,020 |
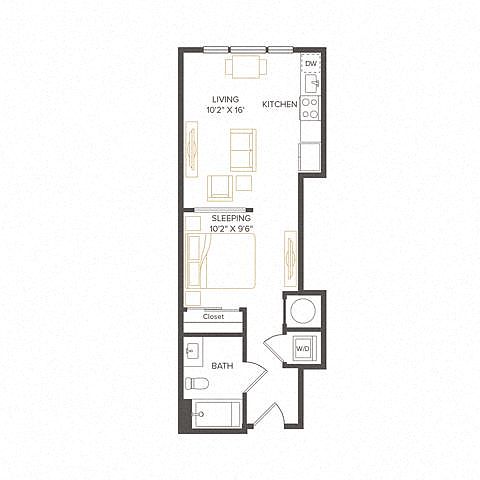 | 467 | Sep 20 | $2,045 |
 | 467 | Sep 14 | $2,050 |
 | 486 | Oct 23 | $2,210 |
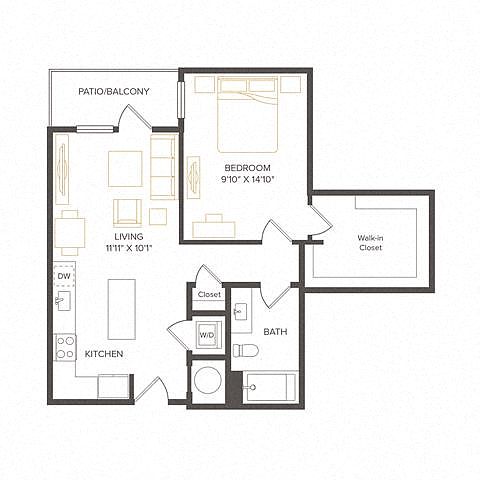 A71 bd, 1 ba | 731 | Now | $2,240+ |
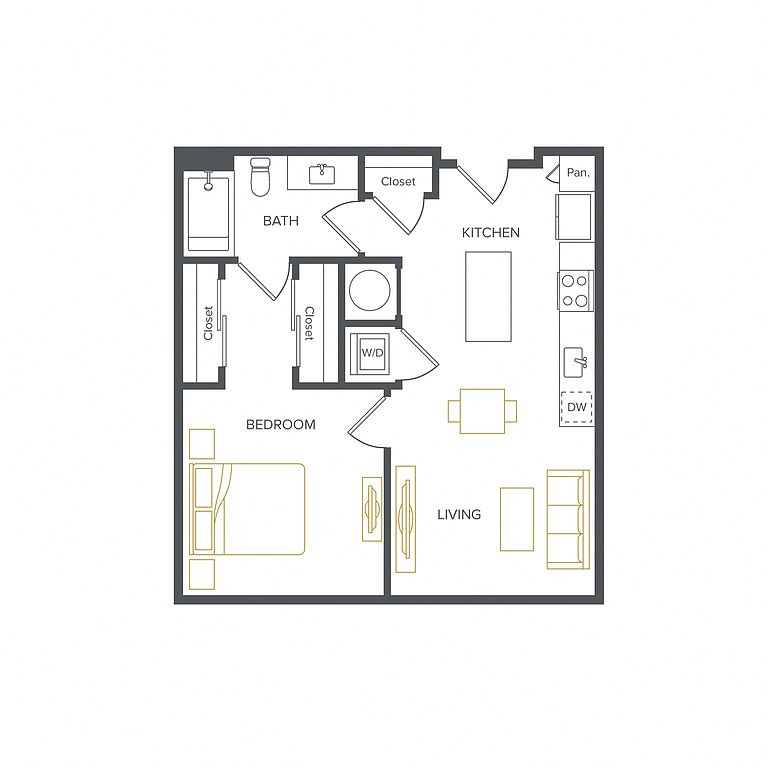 | 613 | Sep 7 | $2,265 |
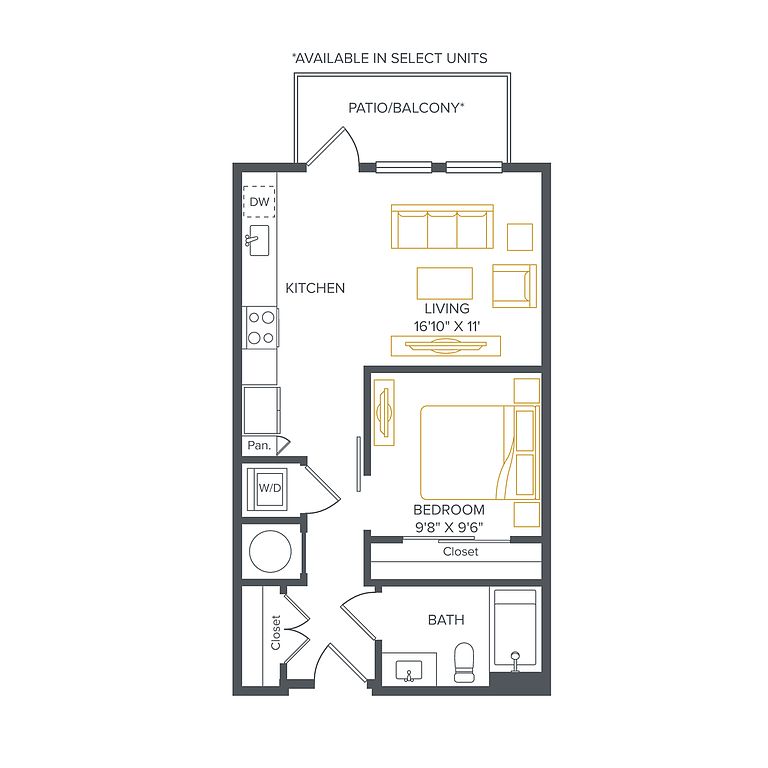 | 522 | Oct 5 | $2,305 |
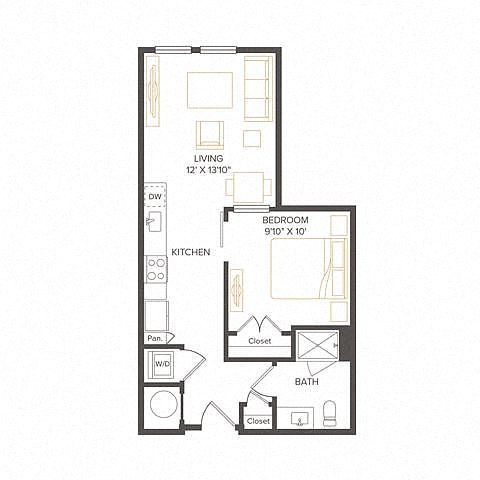 | 558 | Now | $2,305 |
 | 522 | Now | $2,310 |
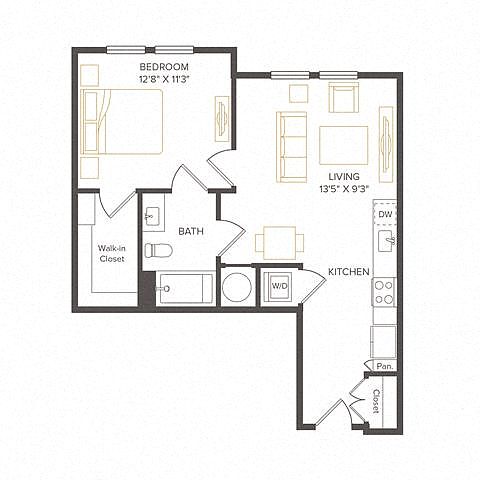 | 643 | Now | $2,310 |
 | 643 | Aug 17 | $2,310 |
 | 522 | Now | $2,330 |
 | 522 | Oct 5 | $2,335 |
What's special
Office hours
| Day | Open hours |
|---|---|
| Mon: | 9 am - 6 pm |
| Tue: | 9 am - 6 pm |
| Wed: | 9 am - 6 pm |
| Thu: | 9 am - 7 pm |
| Fri: | 9 am - 6 pm |
| Sat: | 10 am - 5 pm |
| Sun: | 12 pm - 5 pm |
Property map
Tap on any highlighted unit to view details on availability and pricing
Use ctrl + scroll to zoom the map
Facts, features & policies
Building Amenities
Community Rooms
- Business Center
- Club House
- Fitness Center: Two Fitness Centers
- Library
- Lounge: TV Lounge
Other
- In Unit: Washer/Dryer
- Swimming Pool: Two Outdoor Pools
Outdoor common areas
- Barbecue: BBQ Grill
- Patio: Patio/Balcony
Services & facilities
- Bicycle Storage: Bike Storage & Repair Station
- Elevator
- On-Site Maintenance
- Pet Park
View description
- View City
- View Park
- View Scenic
Unit Features
Appliances
- Dryer: Washer/Dryer
- Washer: Washer/Dryer
Flooring
- Hardwood: Flooring Hardwood
Internet/Satellite
- High-speed Internet Ready: HighSpeed
Other
- Patio Balcony: Patio/Balcony
Policies
Lease terms
- 3, 4, 5, 6, 7, 8, 9, 10, 11, 12, 13
Pets
Dogs
- Allowed
- $50 monthly pet fee
- Restrictions: Rottweiler, Doberman Pinscher, Pit Bull Terrier Staffordshire Terrier, Chow, Presa Canarias, Akita, Alaskan Malamutes, Wolf-Hybrid, or any mix thereof.
Cats
- Allowed
- $50 monthly pet fee
Parking
- Detached Garage: Garage Lot
- Garage
Special Features
- Appliances Stainless
- Bath Double Vanity
- Bath Standing Shower
- Billards Room
- Ceiling Raised
- Closet Extra Large
- Closet Walk-in
- Co-working Space With Private Offices
- Concierge
- Cornhole
- Courtyard
- Den
- Floor To Ceiling Windows
- Kitchen Island
- Location Corner Unit
- Quartz Countertops
- Soft Close Cabinets & Drawers
- Transportation
Neighborhood: Braddock Road Metro
Areas of interest
Use our interactive map to explore the neighborhood and see how it matches your interests.
Travel times
Nearby schools in Alexandria
GreatSchools rating
- 3/10Jefferson-Houston PreK-8 SchoolGrades: PK-8Distance: 0.7 mi
- 3/10Alexandria City High SchoolGrades: 9-12Distance: 1.9 mi
Frequently asked questions
What is the walk score of Platform?
Platform has a walk score of 84, it's very walkable.
What is the transit score of Platform?
Platform has a transit score of 73, it has excellent transit.
What schools are assigned to Platform?
The schools assigned to Platform include Jefferson-Houston PreK-8 School and Alexandria City High School.
Does Platform have in-unit laundry?
Yes, Platform has in-unit laundry for some or all of the units.
What neighborhood is Platform in?
Platform is in the Braddock Road Metro neighborhood in Alexandria, VA.
What are Platform's policies on pets?
This building has monthly fee of $50 for dogs. This building has monthly fee of $50 for cats.
Does Platform have virtual tours available?
Yes, 3D and virtual tours are available for Platform.
