$1,991 - $3,867
1 bd1 ba908 sqft
Water's Edge
For rent
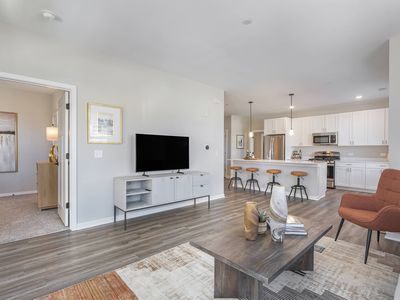

Unit , sortable column | Sqft, sortable column | Available, sortable column | Base rent, sorted ascending |
|---|---|---|---|
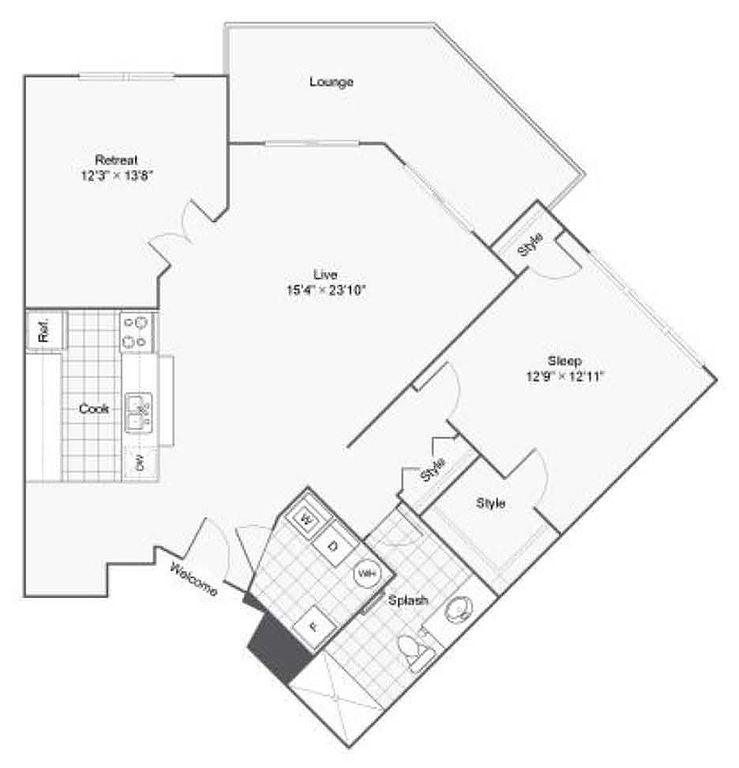 | 1,134 | Now | $2,340 |
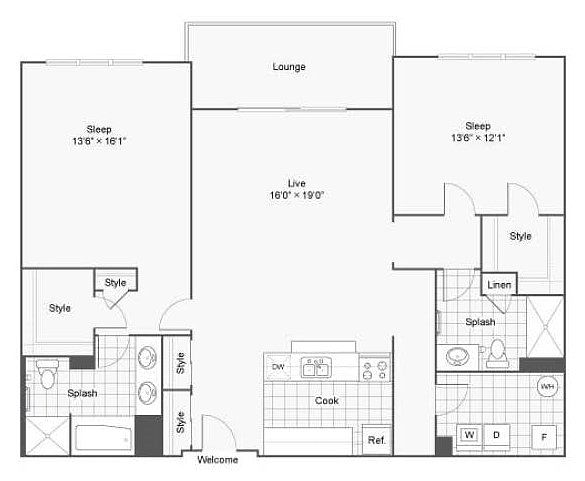 | 1,403 | Now | $2,450 |
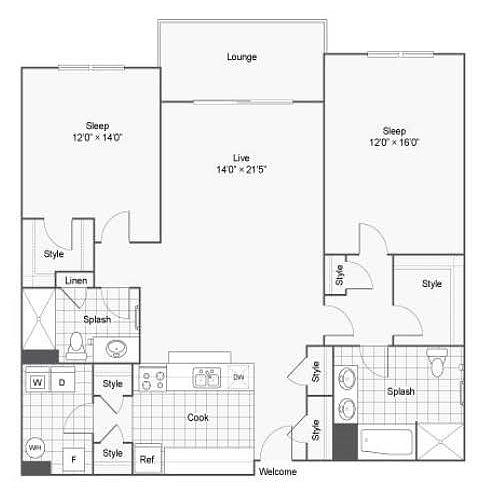 | 1,345 | Now | $2,490 |
 | 1,403 | Now | $2,580 |
 | 1,345 | Jan 1 | $2,740 |
 | 1,403 | Jan 1 | $2,835 |
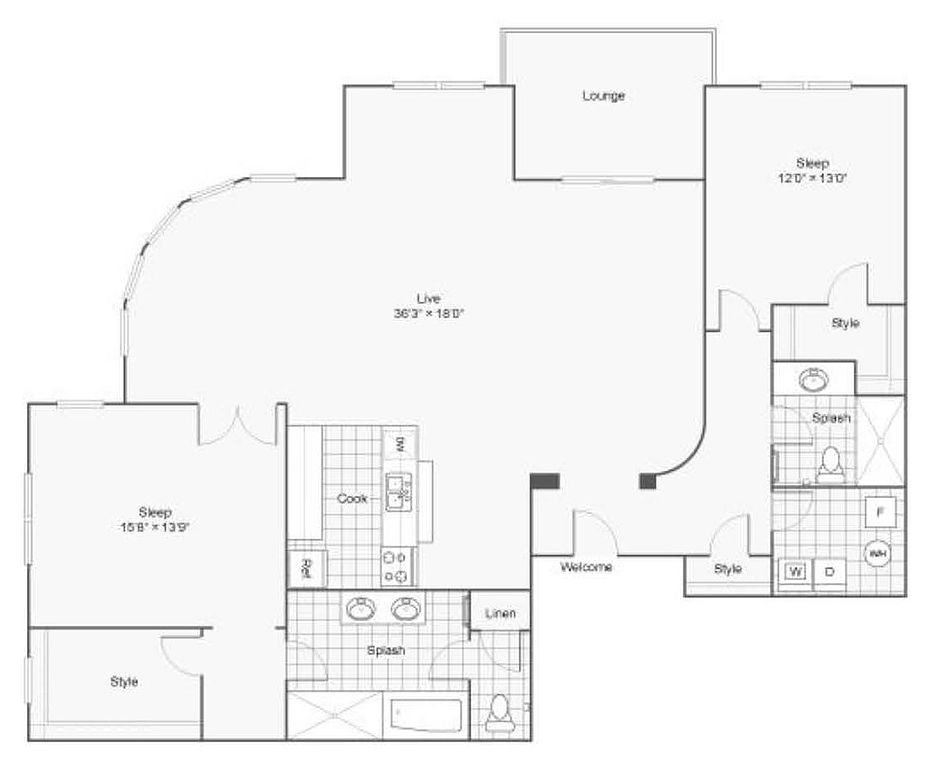 | 1,820 | Dec 6 | $3,165 |



| Day | Open hours |
|---|---|
| Mon - Fri: | 9 am - 5 pm |
| Sat: | Closed |
| Sun: | Closed |
Use our interactive map to explore the neighborhood and see how it matches your interests.
Riverwalk on Main has a walk score of 64, it's somewhat walkable.
The schools assigned to Riverwalk on Main include Eastview Elementary School, Algonquin Middle School, and Oak Ridge School.
Yes, Riverwalk on Main has in-unit laundry for some or all of the units.
Riverwalk on Main is in the 60102 neighborhood in Algonquin, IL.
Yes, 3D and virtual tours are available for Riverwalk on Main.