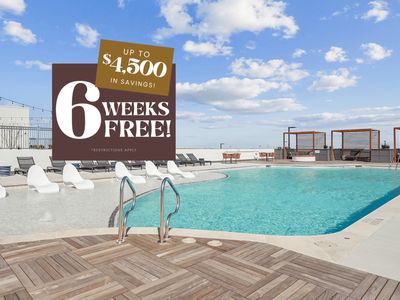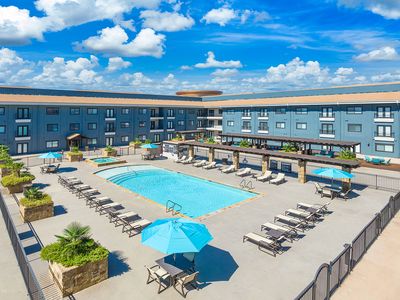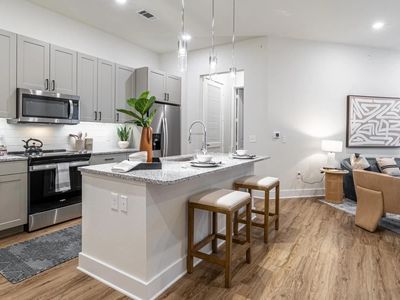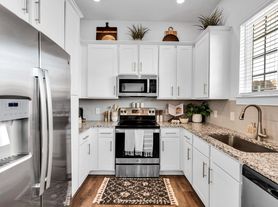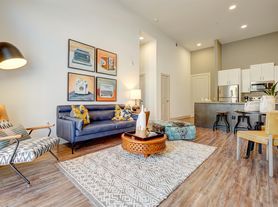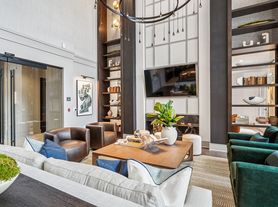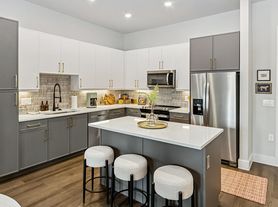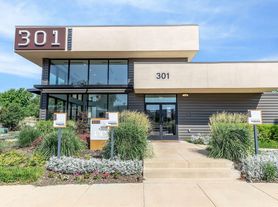Welcome home to Hartwood!
Welcome home to Hartwood!
Apartment building
1-3 beds
Pet-friendly
Covered parking
Available units
Price may not include required fees and charges
Price may not include required fees and charges.
Unit , sortable column | Sqft, sortable column | Available, sortable column | Base rent, sorted ascending |
|---|---|---|---|
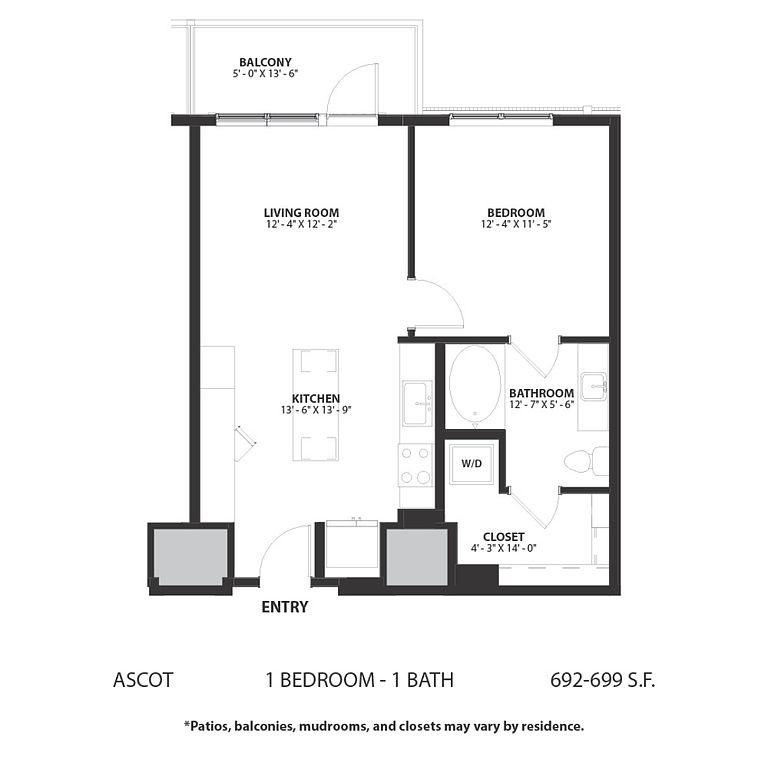 | 699 | Jan 2 | $1,635 |
 | 699 | Jan 2 | $1,635 |
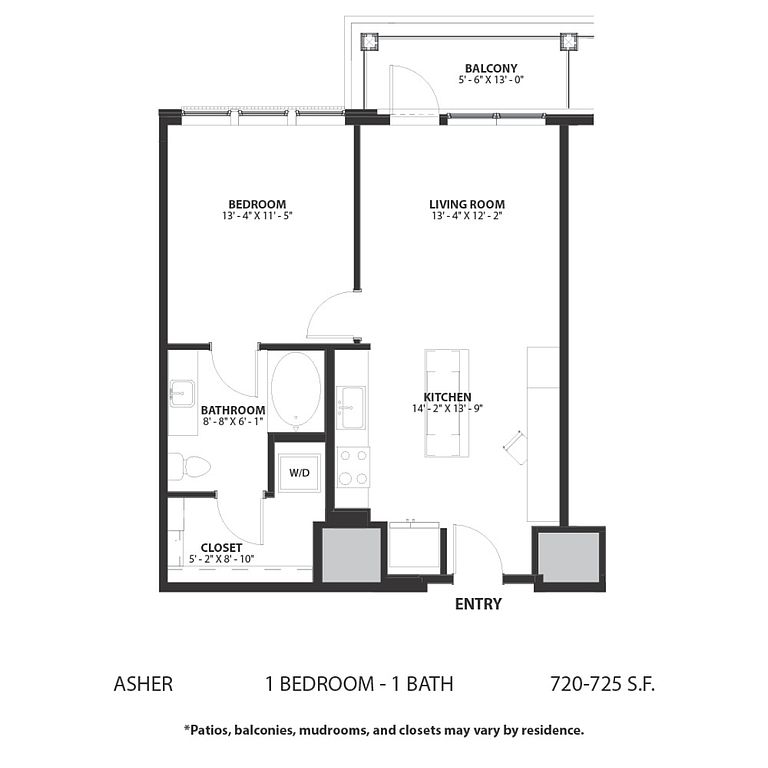 | 725 | May 4 | $1,665 |
 | 720 | May 4 | $1,670 |
 | 720 | May 4 | $1,670 |
 | 699 | Jan 2 | $1,695 |
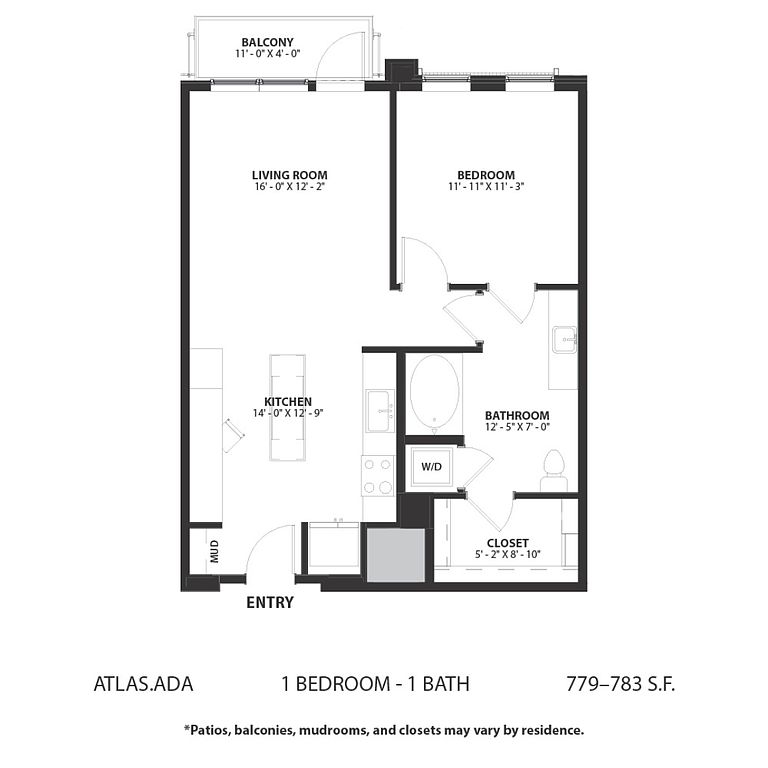 | 783 | May 7 | $1,720 |
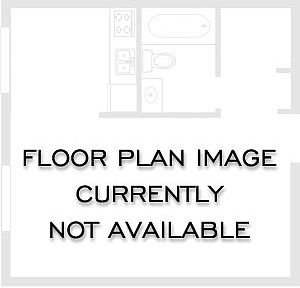 | 783 | Dec 5 | $1,770 |
 | 783 | Dec 5 | $1,770 |
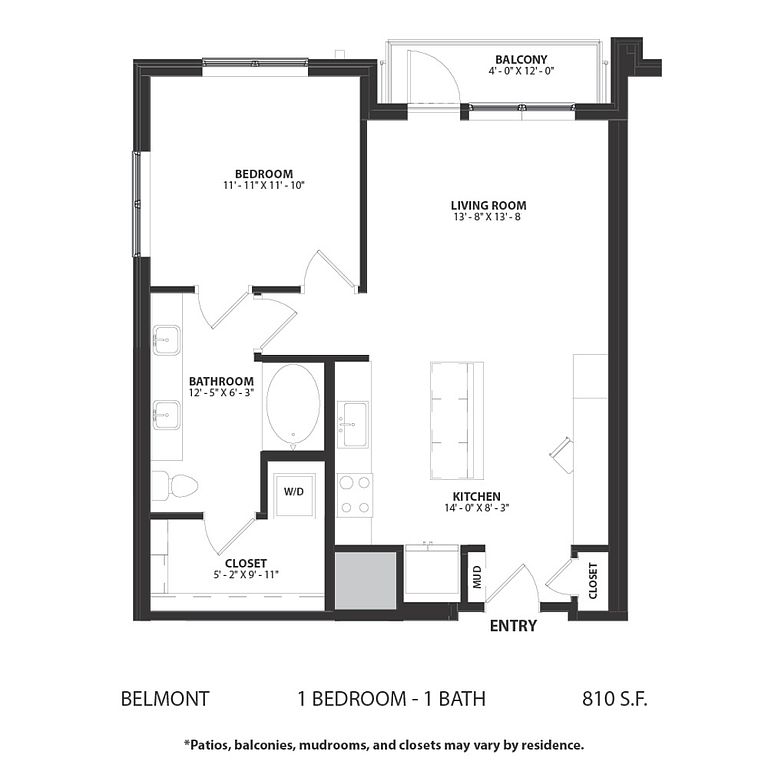 | 810 | Jan 2 | $1,775 |
 | 810 | Jan 2 | $1,775 |
 | 810 | Jan 2 | $1,775 |
 | 783 | Dec 5 | $1,845 |
 | 783 | Feb 2 | $1,845 |
 | 783 | Dec 5 | $1,845 |
What's special
Office hours
| Day | Open hours |
|---|---|
| Mon - Fri: | 9 am - 6 pm |
| Sat: | 10 am - 5 pm |
| Sun: | 12:30 pm - 5 pm |
Facts, features & policies
Building Amenities
Other
- In Unit: Side by Side in Unit
- Swimming Pool: Pool view
Outdoor common areas
- Patio: 2XL Patio
Unit Features
Other
- 10ft Ceiling
- 11ft Ceiling
- 9ft Ceiling
- Coat Closet
- Cognac Color Scheme
- Corner Unit
- Courtyard View
- Desk-built In
- Dual Sinks
- Espresso Color Scheme
- First Floor Home
- Kitchen Island
- Light Gray Color Scheme
- Linen Closet
- Mud Room
- No Patio
- Outdoor Living Space - Large
- Outdoor Living Space - Medium
- Pantry
- Patio Balcony: 2XL Patio
- Refrigerator-side By Side
- Shelves
- Smart Lock
- Stand Up Shower
- Study
- Top Floor Home
- Wood Plank 1 Bedroom
- Wood Plank 2 Bedroom
- Wood Plank 3 Bedroom
Policies
Parking
- Off Street Parking: Please call us regarding our Parking Policy.
Lease terms
- Available months 12, 13, 14, 15, 16
Pets
Dogs
- Allowed
- 2 pet max
- $400 – $800 fee
- $25 monthly pet fee
- Restrictions: We're a pet-friendly community with a 2-pet limit per unit and breed restrictions (e.g., Pit Bulls, Rottweilers, Dobermans, etc.). All residents must follow the Animal Addendum to avoid fines. PetScreening is required for all applicantseven without petsto complete a Household Pet, No Pet, or Support Animal Profile. Please call our Leasing Office for complete Pet Policy information.
- We adore our furry friends, and we welcome your 4-legged family members! We accept dogs and cats only. You are limited to 2 total pets per apartment. A pet deposit, non-refundable fee, pet rent and pet rules apply: Pet fees $400 non-refundable fee. All animals must be registered with and approved by PetScreening. Please call our Leasing Office for complete Pet Policy information.
Cats
- Allowed
- 2 pet max
- $400 – $800 fee
- $25 monthly pet fee
- Restrictions: We're a pet-friendly community with a 2-pet limit per unit and breed restrictions (e.g., Pit Bulls, Rottweilers, Dobermans, etc.). All residents must follow the Animal Addendum to avoid fines. PetScreening is required for all applicantseven without petsto complete a Household Pet, No Pet, or Support Animal Profile. Please call our Leasing Office for complete Pet Policy information.
- We adore our furry friends, and we welcome your 4-legged family members! We accept dogs and cats only. You are limited to 2 total pets per apartment. A pet deposit, non-refundable fee, pet rent and pet rules apply: Pet fees $400 non-refundable fee. All animals must be registered with and approved by PetScreening. Please call our Leasing Office for complete Pet Policy information.
Neighborhood: 75013
Areas of interest
Use our interactive map to explore the neighborhood and see how it matches your interests.
Travel times
Nearby schools in Allen
GreatSchools rating
- 6/10Jesse Mcgowen Elementary SchoolGrades: K-5Distance: 1 mi
- 7/10Leonard Evans Jr Middle SchoolGrades: 6-8Distance: 3.4 mi
- 6/10Mckinney High SchoolGrades: 9-12Distance: 3.4 mi
Frequently asked questions
What is the walk score of Hartwood?
Hartwood has a walk score of 10, it's car-dependent.
What schools are assigned to Hartwood?
The schools assigned to Hartwood include Jesse Mcgowen Elementary School, Leonard Evans Jr Middle School, and Mckinney High School.
What neighborhood is Hartwood in?
Hartwood is in the 75013 neighborhood in Allen, TX.
What are Hartwood's policies on pets?
A maximum of 2 dogs are allowed per unit. This building has a pet fee ranging from $400 to $800 for dogs. This building has monthly fee of $25 for dogs. A maximum of 2 cats are allowed per unit. This building has a pet fee ranging from $400 to $800 for cats. This building has monthly fee of $25 for cats.
There are 18+ floor plans availableWith 99% more variety than properties in the area, you're sure to find a place that fits your lifestyle.
