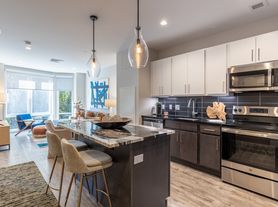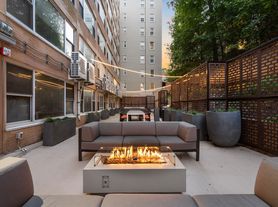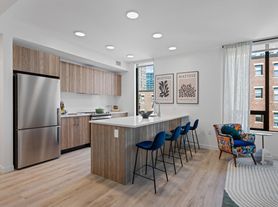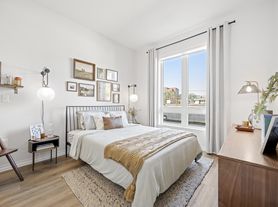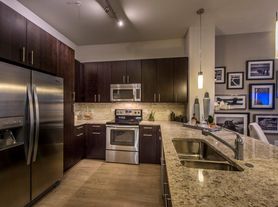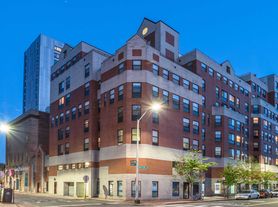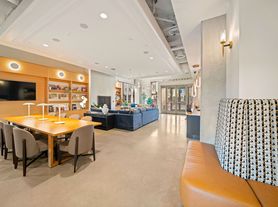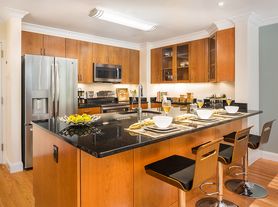Experience the elegance of chic urban living with this beautifully styled living room.
Available units
This listing now includes required monthly fees in the total price.
Unit , sortable column | Sqft, sortable column | Available, sortable column | Total price, sorted ascending | , sortable column |
|---|---|---|---|---|
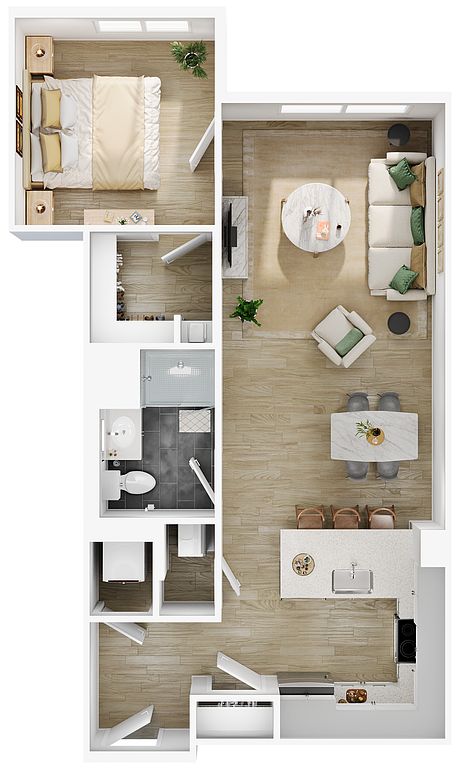 | 600 | Now | $2,799 | |
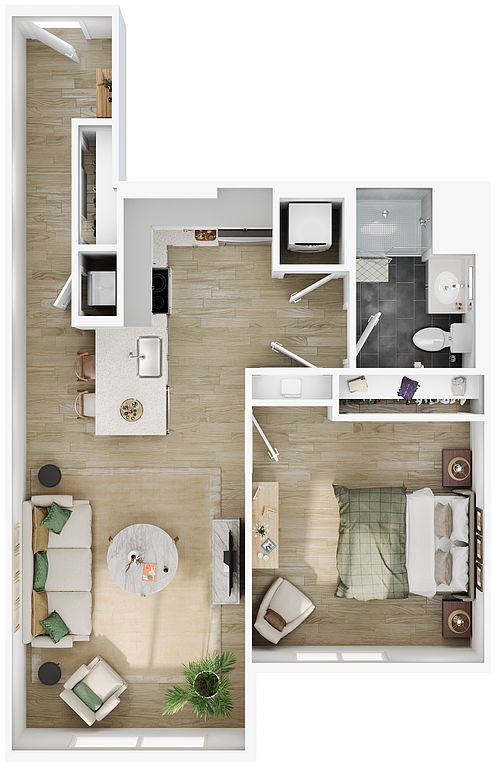 | 680 | Now | $2,925 | |
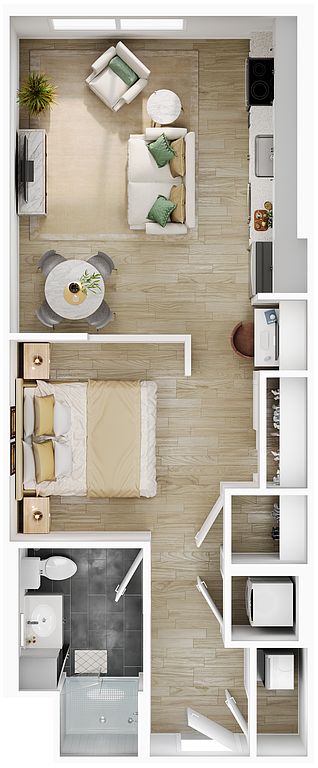 | 687 | Now | $2,935 | |
 | 615 | Now | $2,975 | |
 | 600 | Now | $2,990 | |
 | 600 | Now | $3,015 | |
 | 600 | Now | $3,015 | |
 | 764 | Now | $3,020 | |
 | 600 | Now | $3,165 | |
 | 764 | Now | $3,195 | |
 | 676 | Now | $3,205 | |
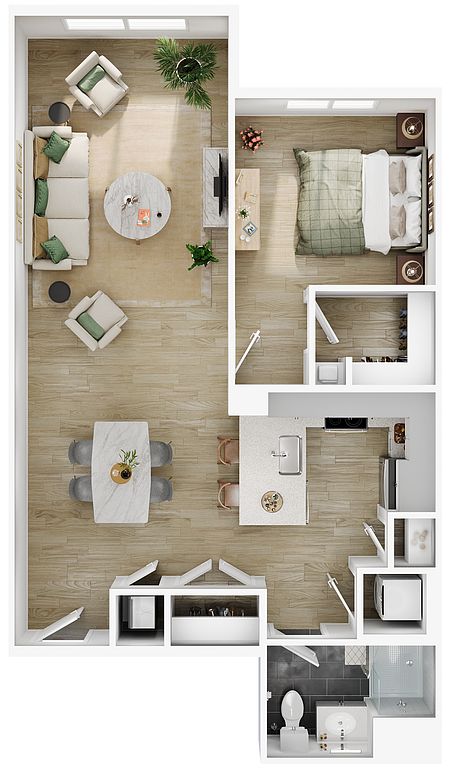 | 757 | Now | $3,220 | |
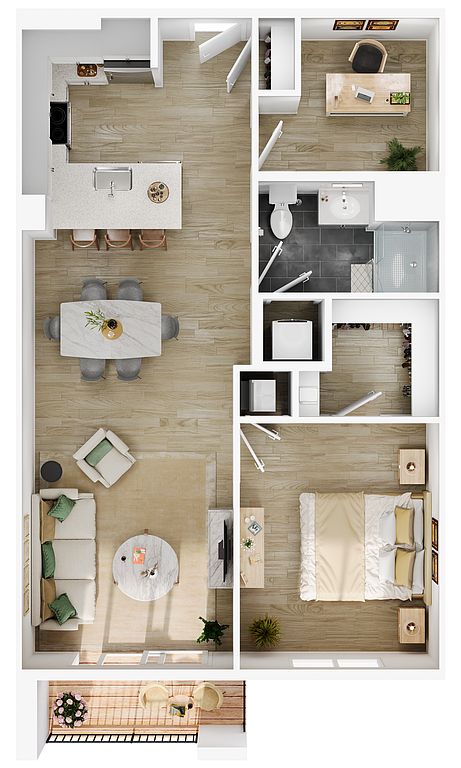 | 860 | Now | $3,220 | |
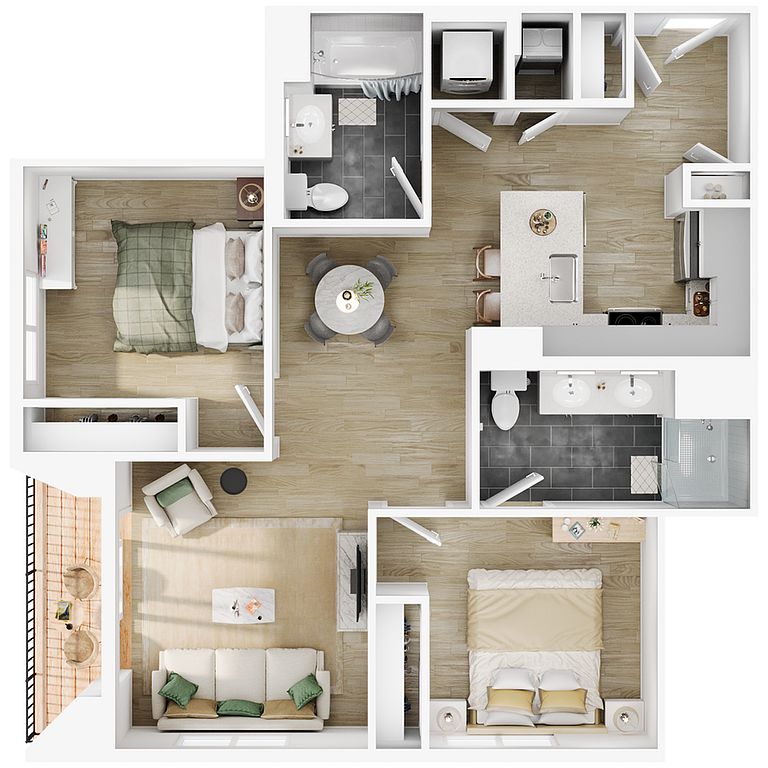 | 914 | Now | $3,999 | |
 | 914 | Now | $4,075 | |
What's special
3D tours
 Zillow 3D Tour 1
Zillow 3D Tour 1 Zillow 3D Tour 2
Zillow 3D Tour 2 Zillow 3D Tour 3
Zillow 3D Tour 3 Zillow 3D Tour 4
Zillow 3D Tour 4 Zillow 3D Tour 5
Zillow 3D Tour 5
Facts, features & policies
Building Amenities
Community Rooms
- Fitness Center: Fitness Center w/ state of the art equipment
- Lounge: Resident Lounge
Other
- In Unit: In-Unit Full Sized Washer/Dryer
Outdoor common areas
- Barbecue: Grilling Area
- Sundeck: Roof Deck Lounge
Security
- Controlled Access
Services & facilities
- Elevator
- On-Site Maintenance: On Site Maintenance
- Package Service: Package Concierge
- Storage Space: Storage
View description
- View: Beautiful Views
Unit Features
Appliances
- Dryer: In-Unit Full Sized Washer/Dryer
- Washer: In-Unit Full Sized Washer/Dryer
Cooling
- Central Air Conditioning: Central AC & heat
Flooring
- Vinyl: Vinyl Flooring in Kitchen and Living Room
Other
- Large Closets: Walk in Closet
- Oversized Windows
- Private Balcony: Private Balconies
- Quartz Countertops
- Spacious Floor Plans
- Stainless Steel Appliances
- Tile Floors: Tile Floor in Bathrooms
- Wi-fi Enabled Hvac
- Window Treatments
Policies
Parking
- Cover Park: Garage Parking
Lease terms
- 7 months, 8 months, 9 months, 12 months, 13 months, 14 months, 15 months, 16 months, 17 months, 18 months, 19 months, 20 months, 21 months, 22 months, 23 months, 24 months
Pet essentials
- DogsAllowedNumber allowed1Weight limit (lbs.)80Monthly dog rent$75
- CatsAllowedNumber allowed1Monthly cat rent$40
Pet amenities
Special Features
- 24-hour Emergency Maintenance: 24/7 Emergency Maintenance
- Accepts Electronic Payments
- Coffee Bar
- Ev Charging Stations
- Leed Gold Standard Sustainable Design
- Parking: Bike parking
- Pet Care: Pet Spa
- Pets Allowed: Pet Friendly
- Resident Work Space
- Rooftop Firepits
- Solar Powered By Roof Panels
- Transportation: Close to Commuter Rail, T, and Bus Lines
- Wi-fi In Common Areas
Neighborhood: Brighton
- Transit AccessConvenient access to buses, trains, and public transit for easy commuting.Dining SceneFrom casual bites to fine dining, a haven for food lovers.Community VibeStrong neighborhood connections and community events foster a friendly atmosphere.Green SpacesScenic trails and gardens with private, less-crowded natural escapes.
Zip code 02135 is Brighton: a leafy, residential Boston neighborhood with four-season New England weather (crisp falls, snowy winters, warm summers) and rolling streets that slope toward the Charles River. Expect a friendly mix of longtime families, young professionals, and students, plus a low-key nightlife centered on pubs and eateries around Brighton Center, Oak Square, and Cleveland Circle. Daily life is convenient: Whole Foods on Washington St, Star Market at Cleveland Circle, coffee staples like Cafenation and Fuel America, the Oak Square YMCA, and parks such as Chestnut Hill Reservoir’s loop, Chandler Pond, Rogers Park, and Brighton Common. The Dining Scene spans cozy pubs like Corrib and Stockyard to tapas at Tasca, with Boston Landing amenities and the TRACK at New Balance nearby. Transit is easy via the MBTA Green Line (B and C), 57/65 buses, and express buses 501/503; drivers connect quickly to the Pike and Soldiers Field Rd. Pet friendly with ample green spaces and walkable streets. According to Zillow’s Rental Manager market trends, recent months show a median asking rent around $3,050, with most listings ranging $2,400–$4,200 depending on size.
Powered by Zillow data and AI technology.
Areas of interest
Use our interactive map to explore the neighborhood and see how it matches your interests.
Travel times
Walk, Transit & Bike Scores
Nearby schools in Allston
GreatSchools rating
- 4/10Gardner Pilot AcademyGrades: PK-8Distance: 0.8 mi
- NAHorace Mann School For The DeafGrades: PK-2, 4-12Distance: 0.8 mi
Frequently asked questions
The Charley has a walk score of 62, it's somewhat walkable.
The schools assigned to The Charley include Gardner Pilot Academy and Horace Mann School For The Deaf.
Yes, The Charley has in-unit laundry for some or all of the units.
The Charley is in the Brighton neighborhood in Allston, MA.
Dogs are allowed, with a maximum weight restriction of 80lbs. A maximum of 1 dog is allowed per unit. This building has monthly fee of $75 for dogs. A maximum of 1 cat is allowed per unit. This building has monthly fee of $40 for cats.
Yes, 3D and virtual tours are available for The Charley.
