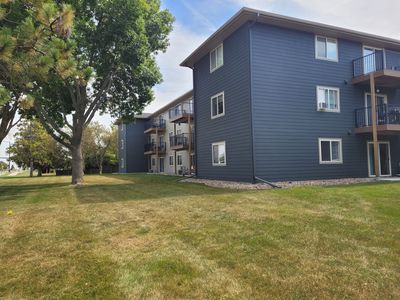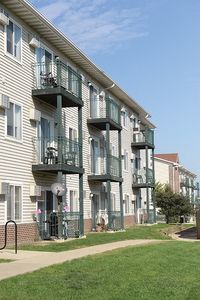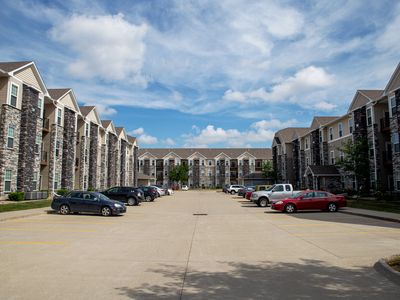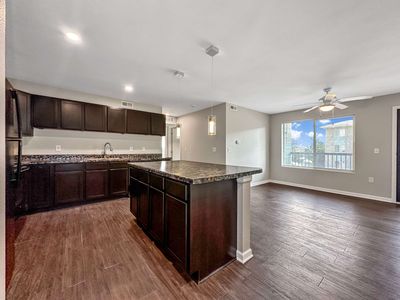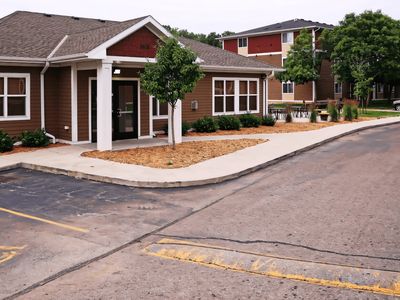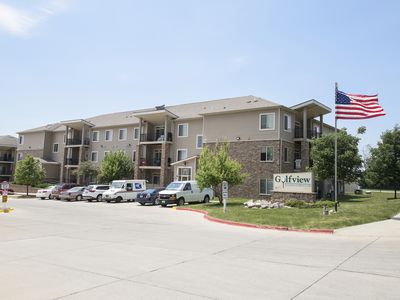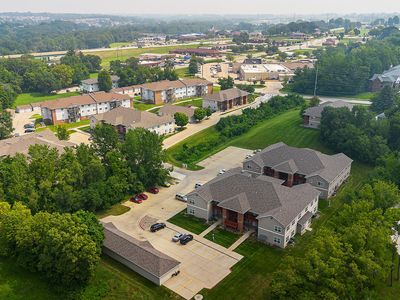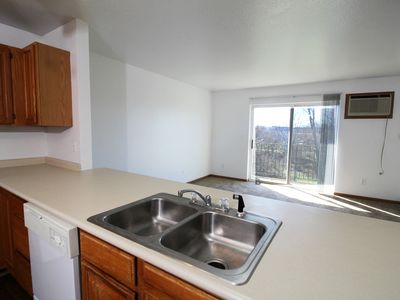The Emory is a luxurious apartment community located in an unbeatable location in Altoona, IA, conveniently near Des Moines. With space ranging from 758 - 1,235 sq. ft. across a wide array of 1, 2, and 3-bedroom floor plans, we're sure to have a place you can call home. Residents get to enjoy various amenities including a swimming pool, private on-site dog park, fitness center, clubhouse, outdoor lounge area with grilling station, and much more. The apartments come fully equipped with stainless steel appliances, hardwood-style flooring, granite stone countertops, in-home washer and dryer, and various other amenities. Contact our staff today to schedule a personalized tour!
- Special offer! $750 Move-In Credit: Sign your 12 month lease for a 3-bedroom to receive a $750 move-in credit!Expires November 30, 2025
Applies to select units
Apartment building
1-3 beds
Pet-friendly
In-unit laundry (W/D)
Available units
Price may not include required fees and charges
Price may not include required fees and charges.
Unit , sortable column | Sqft, sortable column | Available, sortable column | Base rent, sorted ascending |
|---|---|---|---|
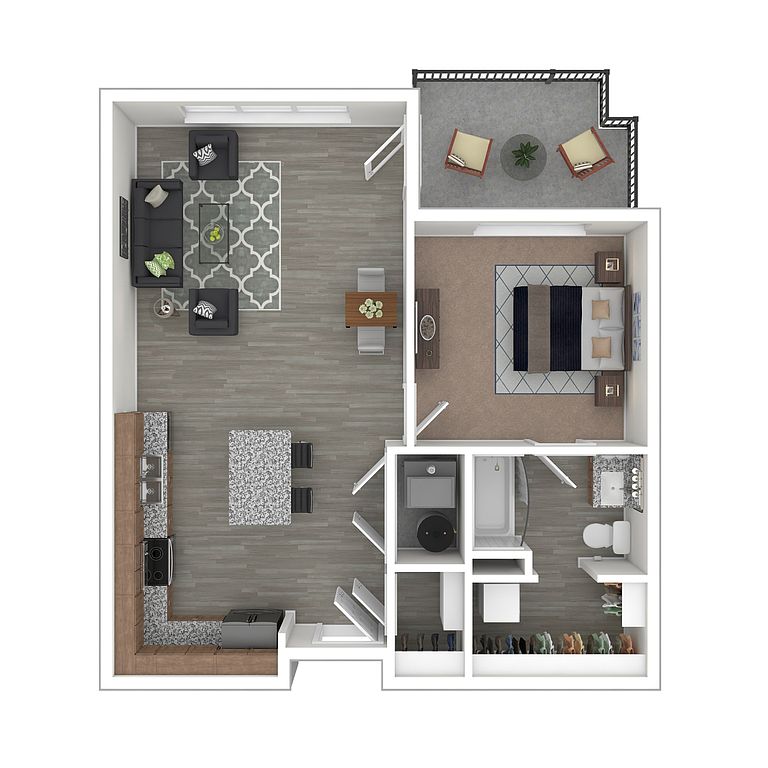 | 758 | Now | $1,174 |
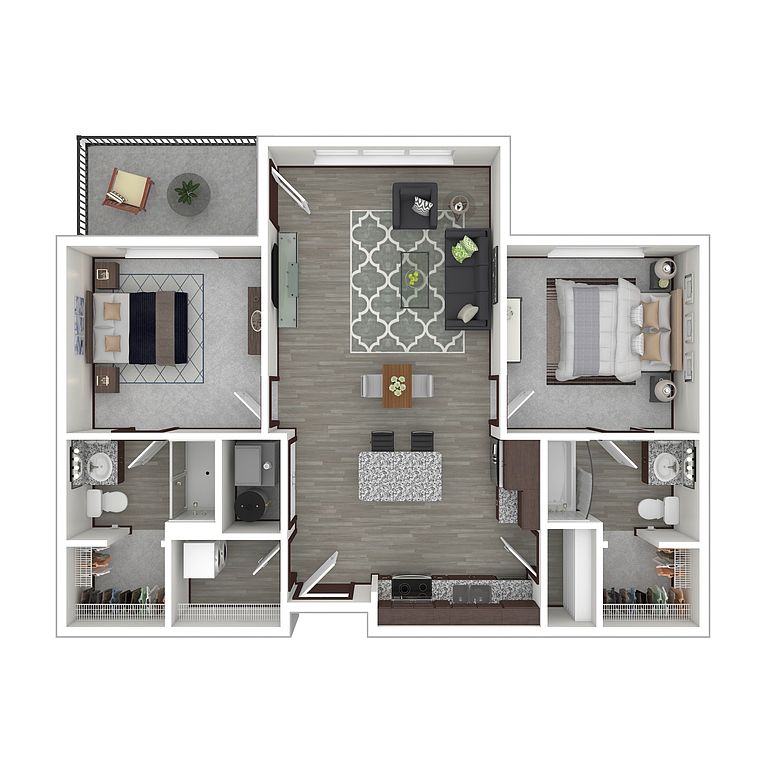 | 1,019 | Jan 13 | $1,374 |
 | 1,019 | Jan 27 | $1,432 |
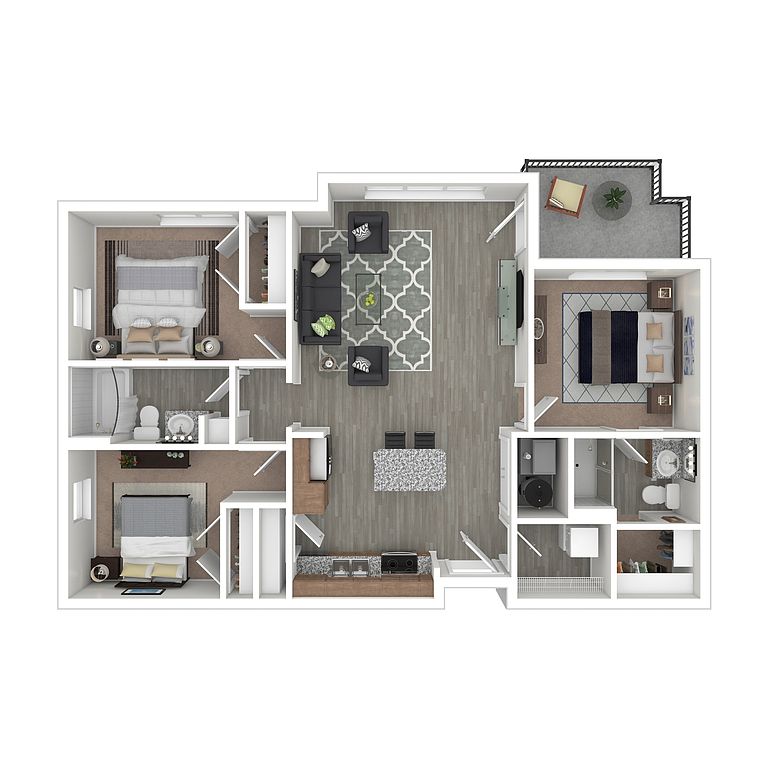 | 1,235 | Now | $1,517 |
 | 1,235 | Now | $1,571 |
 | 1,235 | Now | $1,580 |
What's special
Clubhouse
Get the party started
This building features a clubhouse. Less than 11% of buildings in Polk County have this amenity.
Spacious patio or balconyWalk-in closetsCarpeted bedroomsHigh ceilingsAmple natural lightingKitchen islandStainless steel appliances
Office hours
| Day | Open hours |
|---|---|
| Mon - Fri: | 8 am - 5 pm |
| Sat: | Closed |
| Sun: | Closed |
Facts, features & policies
Building Amenities
Community Rooms
- Club House: Clubhouse Lounge w/ TVs
- Fitness Center
- Game Room: Billiards Table
- Lounge
Other
- In Unit: Full-Size, Front-Load Washer & Dryer
- Swimming Pool
Outdoor common areas
- Deck: Tanning Deck
- Playground: Outdoor Playground
Services & facilities
- Electric Vehicle Charging Station
- Elevator: Elevators
- On-Site Maintenance
- On-Site Management
- Online Rent Payment
- Package Service: Package Lockers
- Pet Park: Private, On-Site Dog Park & Washing Station
View description
- Expansive Windows w/ Territory & City Views*
Unit Features
Appliances
- Dryer: Full-Size, Front-Load Washer & Dryer
- Washer: Full-Size, Front-Load Washer & Dryer
Cooling
- Ceiling Fan: Ceiling Fans in Each Room
Internet/Satellite
- High-speed Internet Ready: High-Speed Internet Access
Other
- Hardwood-style Flooring
- High Ceilings
- High-end Appliances: Stainless-Steel Appliances
- Kitchen Island*
- Large Closets: Walk-In Closets
- Luxury 1, 2, & 3 Bedroom Apartments
- Natural Granite Stone Countertops
- Private Balcony: Private Patio or Balcony
- Stylish, Fully Equipped Kitchens
Policies
Parking
- Garage: Private Garage Parking Options
Lease terms
- 2 months, 3 months, 4 months, 5 months, 6 months, 7 months, 8 months, 9 months, 10 months, 11 months, 12 months, 13 months, 14 months, 15 months
Pet essentials
- DogsAllowedNumber allowed2Monthly dog rent$45One-time dog fee$310
- CatsAllowedNumber allowed2Monthly cat rent$45One-time cat fee$250
- ReptilesAllowedNumber allowed2
Additional details
$300 pet deposit is non-refundable.
Reptile
Pet amenities
Pet Park: Private, On-Site Dog Park & Washing Station
Special Features
- Blocks From Local Entertainment
- Close To Downtown Des Moines
- Coffee Bar & Entertainment Kitchen
- Pets Allowed: Pet-Friendly Community
Neighborhood: 50009
Areas of interest
Use our interactive map to explore the neighborhood and see how it matches your interests.
Travel times
Walk, Transit & Bike Scores
Walk Score®
/ 100
Car-DependentBike Score®
/ 100
Somewhat BikeableNearby schools in Altoona
GreatSchools rating
- 5/10Clay Elementary SchoolGrades: PK-5Distance: 2.2 mi
- 6/10Spring Creek - 6th GradeGrades: 6Distance: 4.2 mi
- 4/10Southeast Polk High SchoolGrades: 9-12Distance: 4.1 mi
Frequently asked questions
What is the walk score of The Emory - Altoona?
The Emory - Altoona has a walk score of 34, it's car-dependent.
What schools are assigned to The Emory - Altoona?
The schools assigned to The Emory - Altoona include Clay Elementary School, Spring Creek - 6th Grade, and Southeast Polk High School.
Does The Emory - Altoona have in-unit laundry?
Yes, The Emory - Altoona has in-unit laundry for some or all of the units.
What neighborhood is The Emory - Altoona in?
The Emory - Altoona is in the 50009 neighborhood in Altoona, IA.
What are The Emory - Altoona's policies on pets?
A maximum of 2 dogs are allowed per unit. This building has a one time fee of $310 and monthly fee of $45 for dogs. A maximum of 2 cats are allowed per unit. This building has a one time fee of $250 and monthly fee of $45 for cats. A maximum of 2 reptiles are allowed per unit.
Your dream apartment is waitingTwo new units were recently added to this listing.
