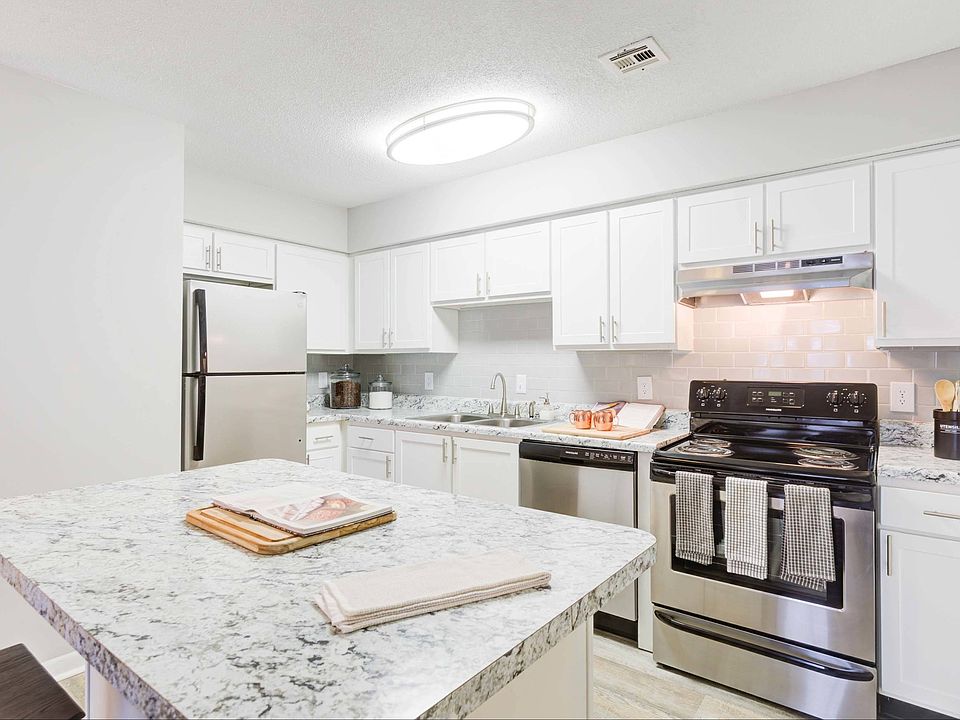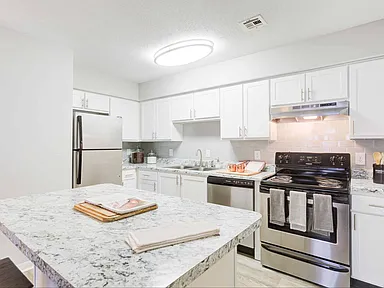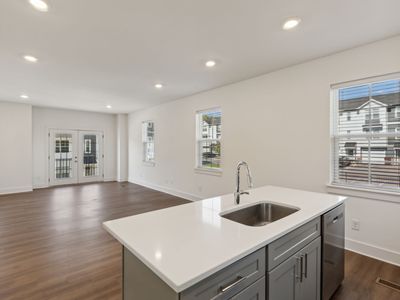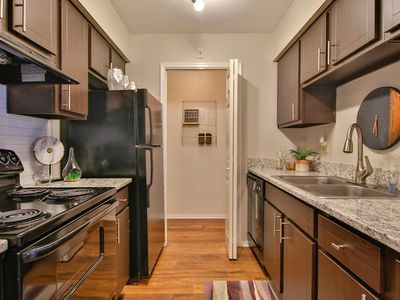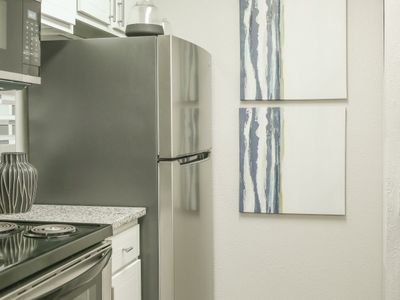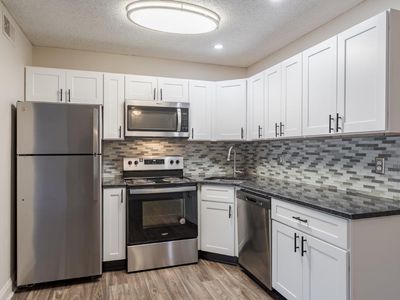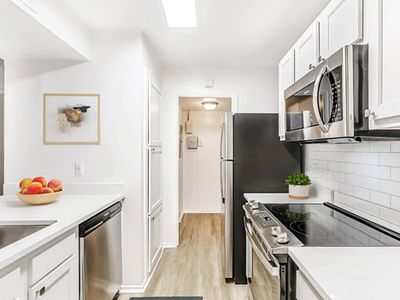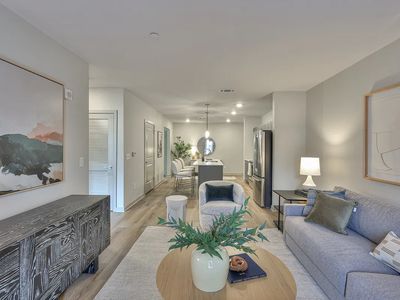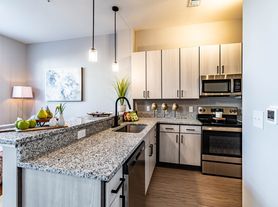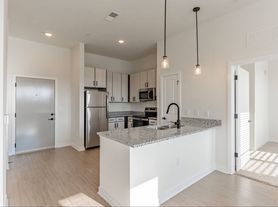Avana Collins Creek
1157 Bell Rd, Antioch, TN 37013
(1)
- Special offer! Price shown is Base Rent, does not include non-optional fees and utilities. Review Building overview for details.
Available units
Unit , sortable column | Sqft, sortable column | Available, sortable column | Base rent, sorted ascending |
|---|---|---|---|
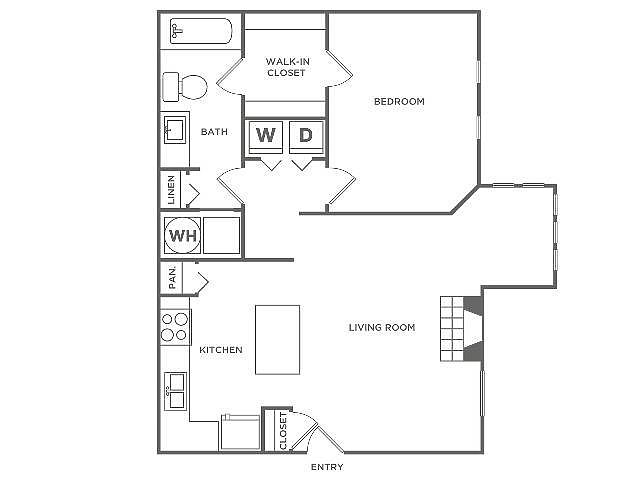 | 800 | Jan 21 | $844 |
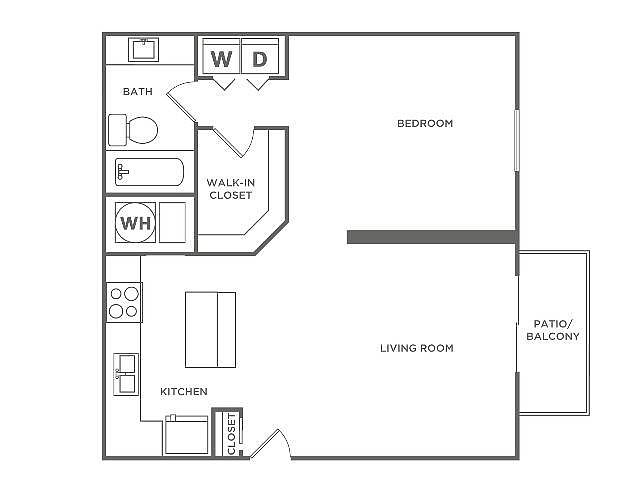 | 750 | Jan 22 | $936 |
 | 800 | Dec 18 | $994 |
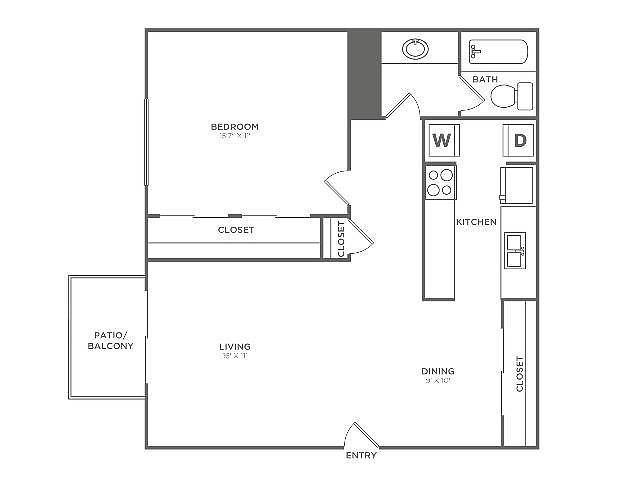 | 706 | Now | $1,040 |
 | 706 | Now | $1,064 |
 | 800 | Dec 23 | $1,072 |
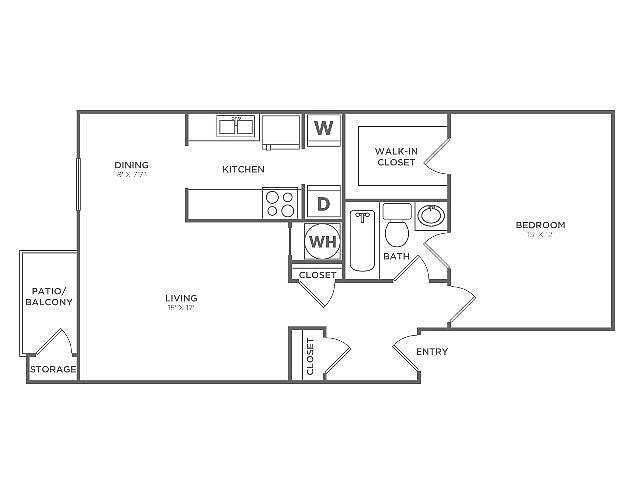 | 700 | Now | $1,092 |
 | 706 | Nov 20 | $1,100 |
 | 700 | Now | $1,130 |
 | 700 | Now | $1,138 |
 | 800 | Now | $1,202 |
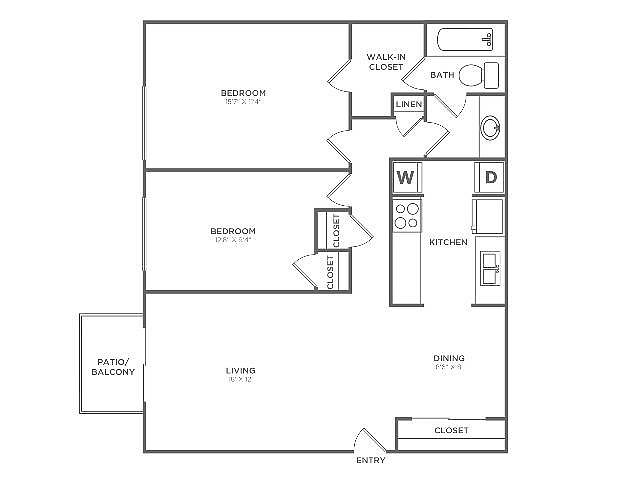 | 906 | Now | $1,209 |
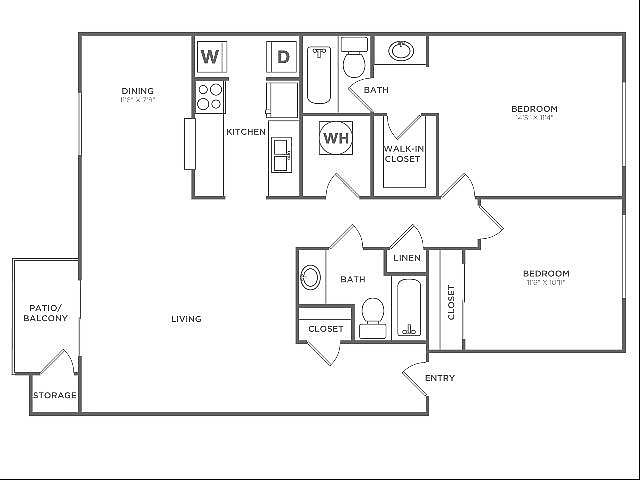 | 1,015 | Dec 3 | $1,216 |
 | 906 | Dec 17 | $1,231 |
 | 750 | Now | $1,253 |
What's special
Office hours
| Day | Open hours |
|---|---|
| Mon - Fri: | 10 am - 6 pm |
| Sat: | 10 am - 5 pm |
| Sun: | Closed |
Property map
Tap on any highlighted unit to view details on availability and pricing
Facts, features & policies
Building Amenities
Community Rooms
- Club House: Clubhouse with indoor shuffleboard
- Lounge: Coffee bar and Wi-Fi lounge
Fitness & sports
- Tennis Court: Two tennis courts
Other
- In Unit: In-home washer/dryer*
- Swimming Pool: Two Resort-style Swimming Pools
Outdoor common areas
- Barbecue: Outdoor grilling stations and picnic areas
- Playground
Services & facilities
- Pet Park: Dog park with agility course
View description
- Creek side views*
Unit Features
Appliances
- Dryer: In-home washer/dryer*
- Washer: In-home washer/dryer*
Cooling
- Ceiling Fan: Ceiling fans*
Other
- Balcony: Spacious balcony or patio
- Designer Appliance Packages*
- Fireplace: Fireside lounge
- Oversized Closets
- Patio Balcony: Spacious balcony or patio
- Stainless Steel Appliances*
- Upgraded Interiors Featuring Designer Finishes*
- Wood-style Flooring*
Policies
Lease terms
- 3 months, 4 months, 5 months, 6 months, 7 months, 8 months, 9 months, 10 months, 11 months, 12 months, 13 months, 14 months
Pet essentials
- DogsAllowedNumber allowed2Monthly dog rent$25One-time dog fee$350
- CatsAllowedNumber allowed2Monthly cat rent$25One-time cat fee$350
Restrictions
Pet amenities
Special Features
- Lush Landscaping
- On-site Patrol
- Outdoor Sports Court
- Short Term Rentals Available
- Spacious Sun Decks And Pergolas
- Trash Valet
Reviews
4.0
| Jan 19, 2019
Property
Older community appears well maintained. Apartments slowly going through renovations (appliances, counter tops, light fixtures, etc.). Some wall and door repairs were evident in the apartment (model) I visited.
Neighborhood: 37013
- Community VibeStrong neighborhood connections and community events foster a friendly atmosphere.Suburban CalmSerene suburban setting with space, comfort, and community charm.Dining SceneFrom casual bites to fine dining, a haven for food lovers.Highway AccessQuick highway connections for seamless travel and regional access.
Anchored in southeast Nashville, 37013 (Antioch) blends suburban calm with urban convenience - rolling hills, quick I-24 access, and a humid subtropical climate with hot summers and mild winters. Expect an international community and a lively dining scene along Murfreesboro Pike and Bell Road, plus global groceries (Kroger, Publix, Aldi, Walmart Supercenter), coffee stops like Starbucks and local cafes, and casual nightlife. Standouts include Ford Ice Center Antioch, community spaces at The Crossings, and the expanding Mill Ridge Park. Outdoor time is easy at Cane Ridge Park’s trails and disc golf, the Mill Creek greenway, and nearby J. Percy Priest Lake via Smith Springs Recreation Area for paddling and picnics. Fitness options range from Planet Fitness to local studios; everyday shopping clusters around The Crossings at Antioch. The area feels family- and pet-friendly with plenty of apartments and townhomes. According to Zillow’s Market Trends, the past few months show a median asking rent around the mid-$1,700s, with most listings roughly $1,300–$2,300 per month depending on size and finishes.
Powered by Zillow data and AI technology.
Areas of interest
Use our interactive map to explore the neighborhood and see how it matches your interests.
Travel times
Nearby schools in Antioch
GreatSchools rating
- 7/10A. Z. Kelley Elementary SchoolGrades: PK-4Distance: 1.7 mi
- 4/10Thurgood Marshall Middle SchoolGrades: 5-8Distance: 1.7 mi
- 2/10Cane Ridge High SchoolGrades: 9-12Distance: 2.8 mi
Frequently asked questions
Avana Collins Creek has a walk score of 52, it's somewhat walkable.
The schools assigned to Avana Collins Creek include A. Z. Kelley Elementary School, Thurgood Marshall Middle School, and Cane Ridge High School.
Yes, Avana Collins Creek has in-unit laundry for some or all of the units.
Avana Collins Creek is in the 37013 neighborhood in Antioch, TN.
A maximum of 2 cats are allowed per unit. This building has a one time fee of $350 and monthly fee of $25 for cats. A maximum of 2 dogs are allowed per unit. This building has a one time fee of $350 and monthly fee of $25 for dogs.
Yes, 3D and virtual tours are available for Avana Collins Creek.
