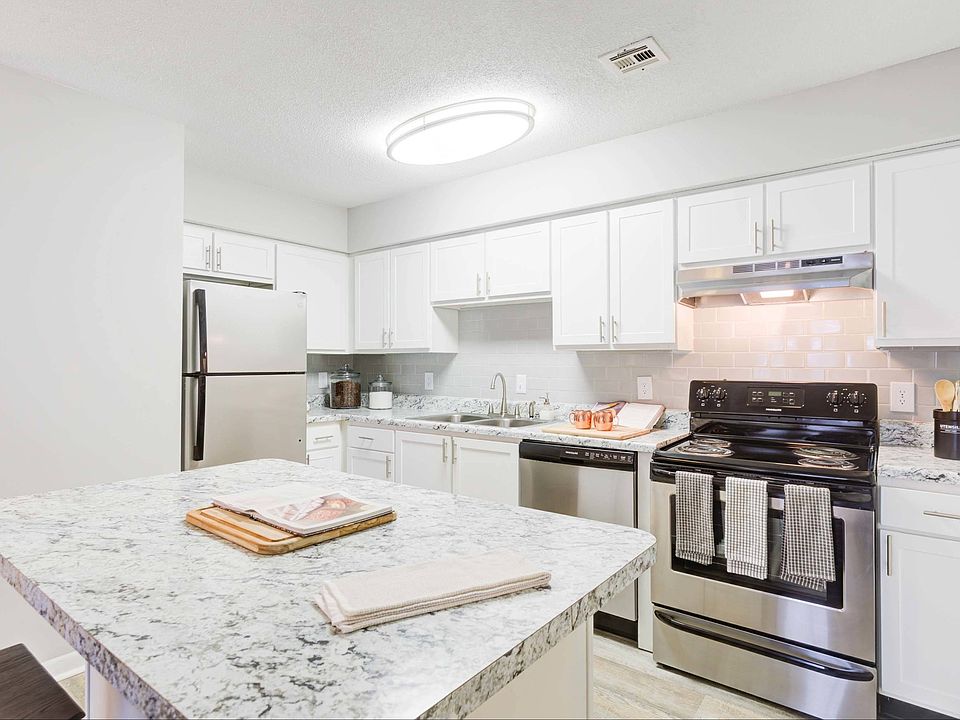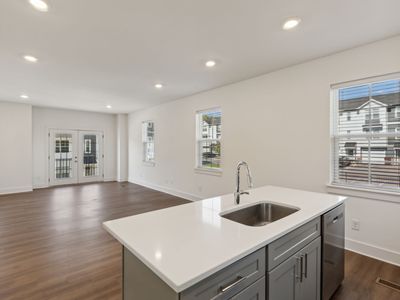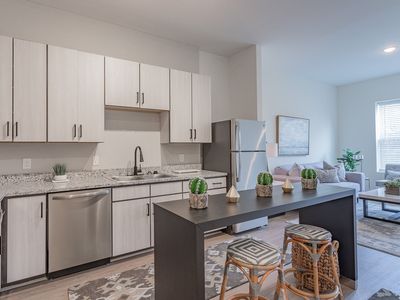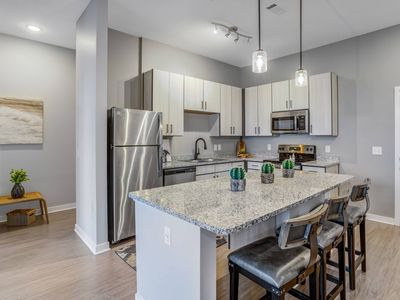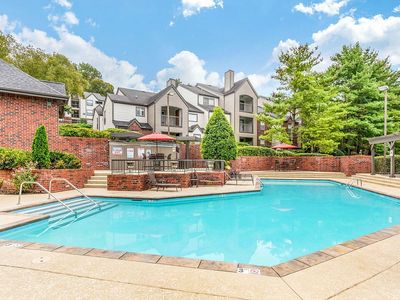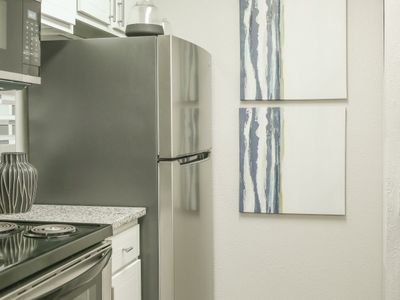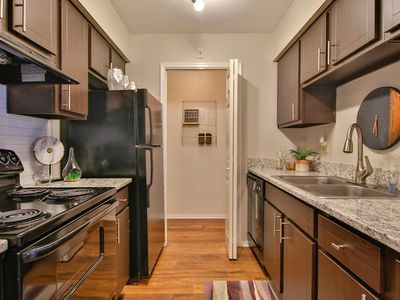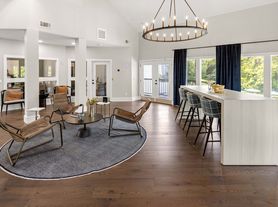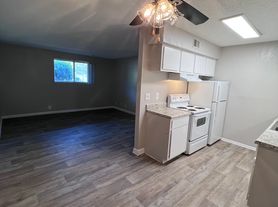- Special offer! Price shown is Base Rent, does not include non-optional fees and utilities. Review Building overview for details.
Available units
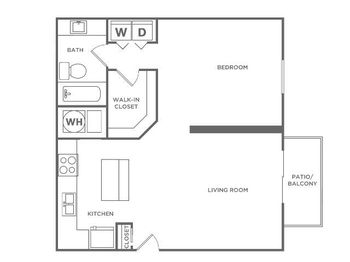
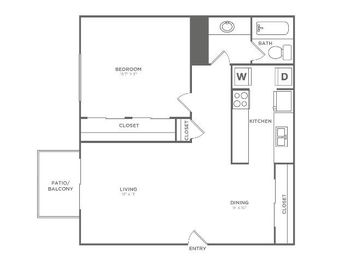
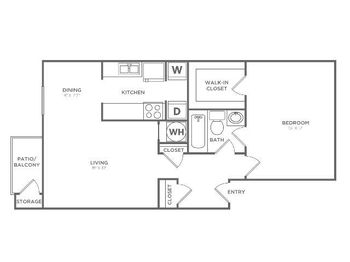
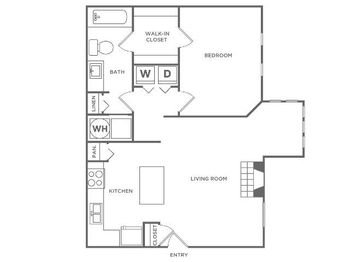
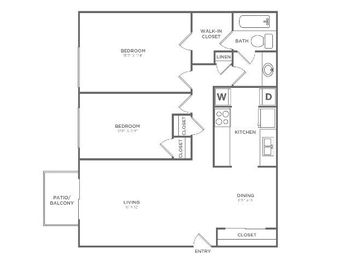
What's special
Property map
Tap on any highlighted unit to view details on availability and pricing
Facts, features & policies
Building Amenities
Community Rooms
- Club House: Clubhouse with indoor shuffleboard
- Lounge: Coffee bar and Wi-Fi lounge
Fitness & sports
- Tennis Court: Two tennis courts
Other
- In Unit: In-home washer/dryer*
- Swimming Pool: Two Resort-style Swimming Pools
Outdoor common areas
- Barbecue: Outdoor grilling stations and picnic areas
- Playground
Services & facilities
- Pet Park: Dog park with agility course
View description
- Creek side views*
Unit Features
Appliances
- Dryer: In-home washer/dryer*
- Washer: In-home washer/dryer*
Cooling
- Ceiling Fan: Ceiling fans*
Other
- Balcony: Spacious balcony or patio
- Designer Appliance Packages*
- Fireplace: Fireside lounge
- Oversized Closets
- Patio Balcony: Spacious balcony or patio
- Stainless Steel Appliances*
- Upgraded Interiors Featuring Designer Finishes*
- Wood-style Flooring*
Policies
Lease terms
- 3 months, 4 months, 5 months, 6 months, 7 months, 8 months, 9 months, 10 months, 11 months, 12 months, 13 months, 14 months
Pets
Cats
- Allowed
- 2 pet max
- $350 one time fee
- $25 monthly pet fee
Dogs
- Allowed
- 2 pet max
- $350 one time fee
- $25 monthly pet fee
- Restrictions: Contact office for restrictions.
Special Features
- Lush Landscaping
- On-site Patrol
- Outdoor Sports Court
- Short Term Rentals Available
- Spacious Sun Decks And Pergolas
- Trash Valet
Reviews
4.0
| Jan 19, 2019
Property
Older community appears well maintained. Apartments slowly going through renovations (appliances, counter tops, light fixtures, etc.). Some wall and door repairs were evident in the apartment (model) I visited.
Neighborhood: 37013
Areas of interest
Use our interactive map to explore the neighborhood and see how it matches your interests.
Travel times
Nearby schools in Antioch
GreatSchools rating
- 7/10A. Z. Kelley Elementary SchoolGrades: PK-4Distance: 1.7 mi
- 4/10Thurgood Marshall Middle SchoolGrades: 5-8Distance: 1.7 mi
- 2/10Cane Ridge High SchoolGrades: 9-12Distance: 2.8 mi
Frequently asked questions
Avana Collins Creek has a walk score of 52, it's somewhat walkable.
The schools assigned to Avana Collins Creek include A. Z. Kelley Elementary School, Thurgood Marshall Middle School, and Cane Ridge High School.
Yes, Avana Collins Creek has in-unit laundry for some or all of the units.
Avana Collins Creek is in the 37013 neighborhood in Antioch, TN.
A maximum of 2 cats are allowed per unit. This building has a one time fee of $350 and monthly fee of $25 for cats. A maximum of 2 dogs are allowed per unit. This building has a one time fee of $350 and monthly fee of $25 for dogs.
Yes, 3D and virtual tours are available for Avana Collins Creek.
