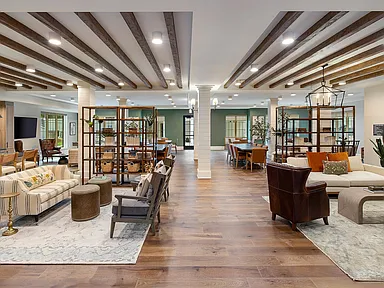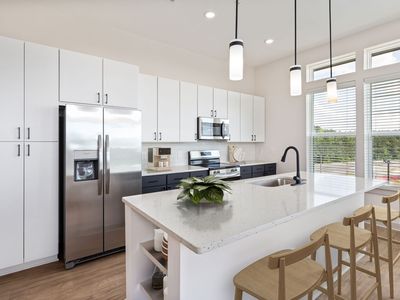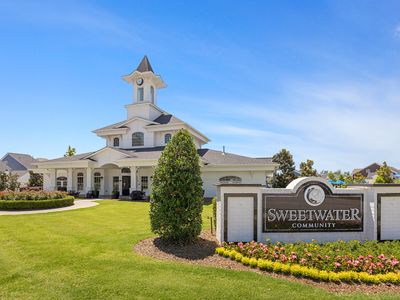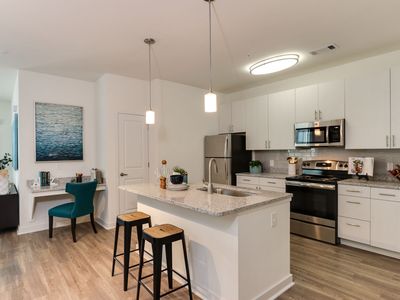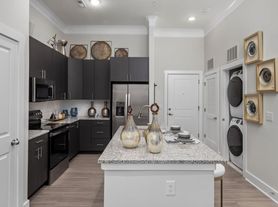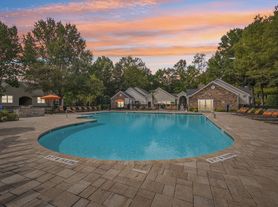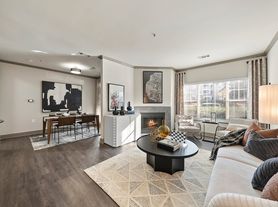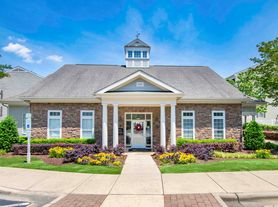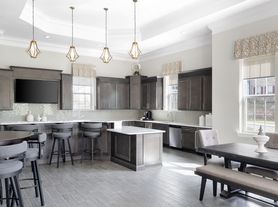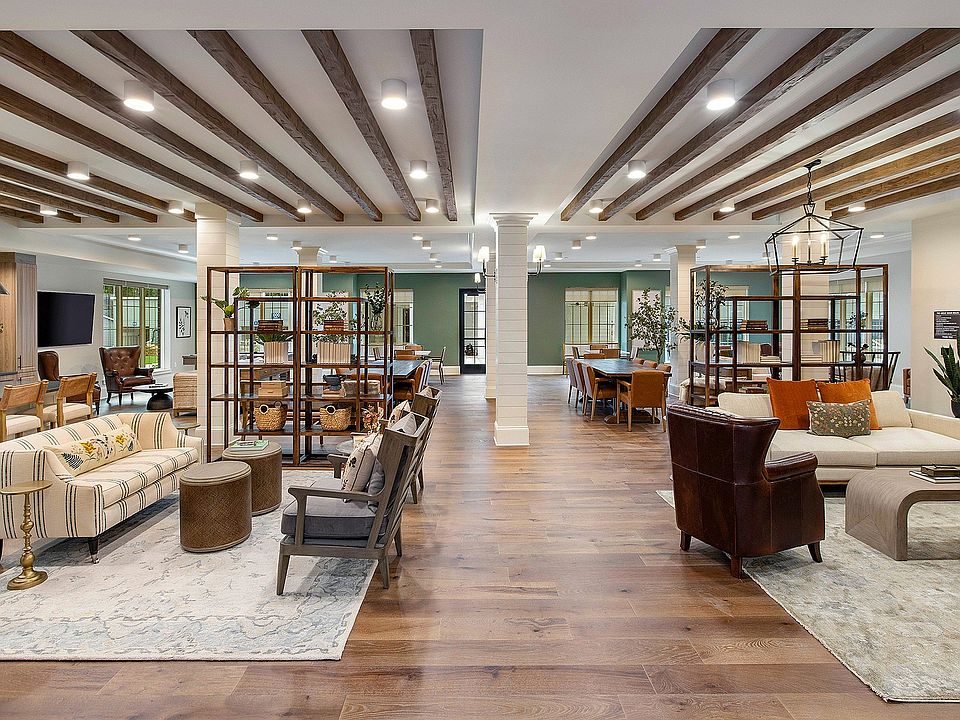
Album Summit Pines
1000 Sweetbay Haven Ln, Apex, NC 27523
- Special offer! Price shown is Base Rent, does not include non-optional fees and utilities. Review Building overview for details.
- Founders Club 1: Apply Today and Join our Exclusive Founders Club! Receive 6 Weeks Free Rent + 3 Months Free Garage + Additional Incentives.
Available units
Unit , sortable column | Sqft, sortable column | Available, sortable column | Base rent, sorted ascending |
|---|---|---|---|
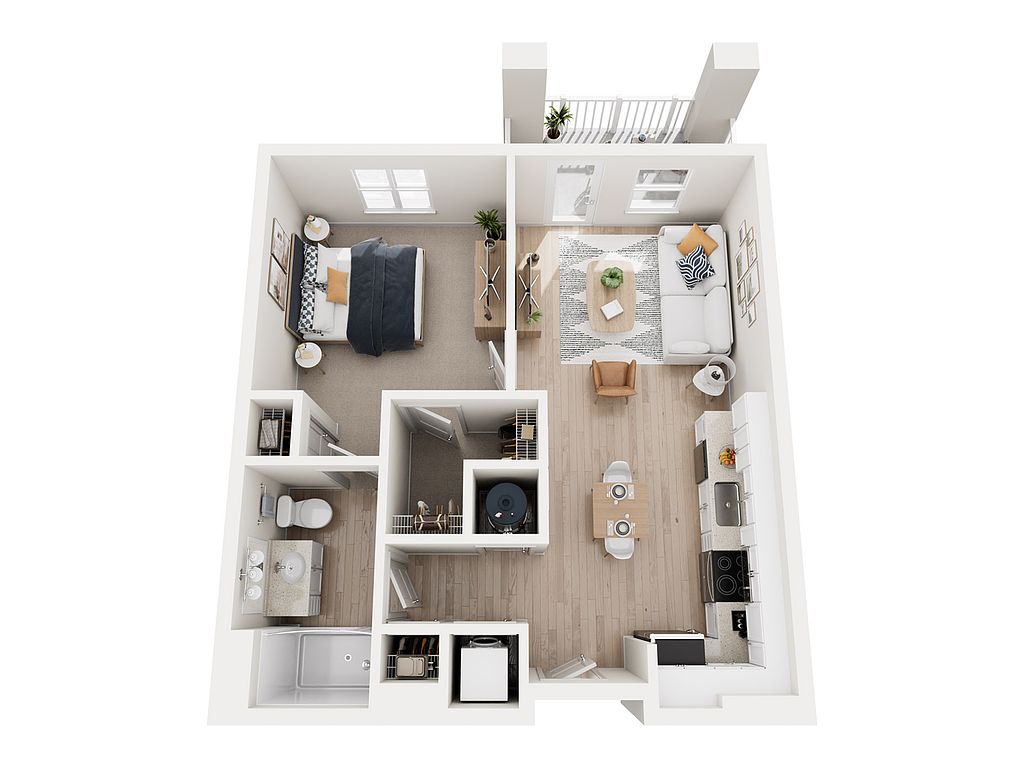 | 670 | Now | $1,840 |
 | 670 | Now | $1,840 |
 | 670 | Now | $1,840 |
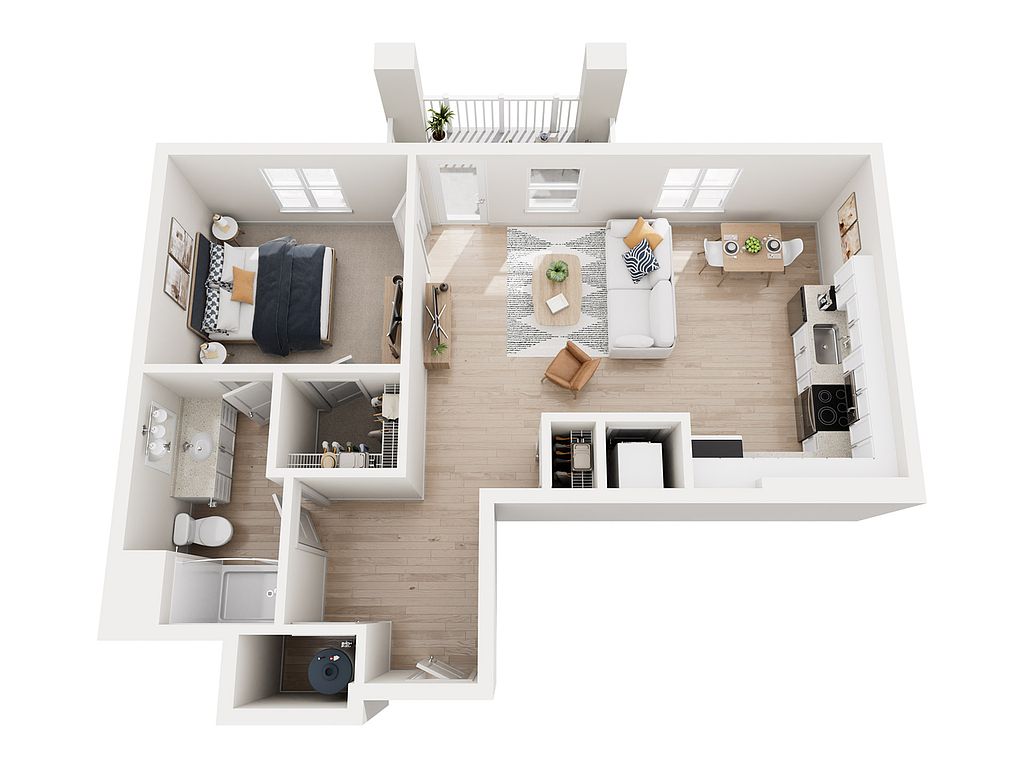 | 762 | Now | $1,875 |
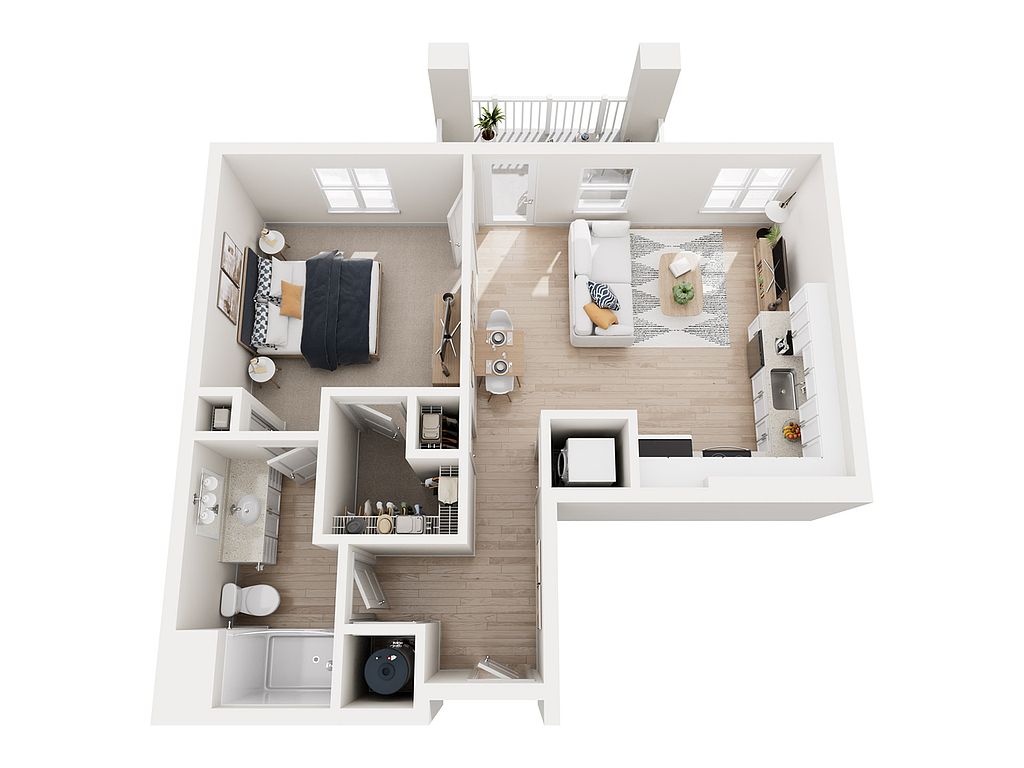 | 690 | Now | $1,915 |
 | 762 | Now | $1,925 |
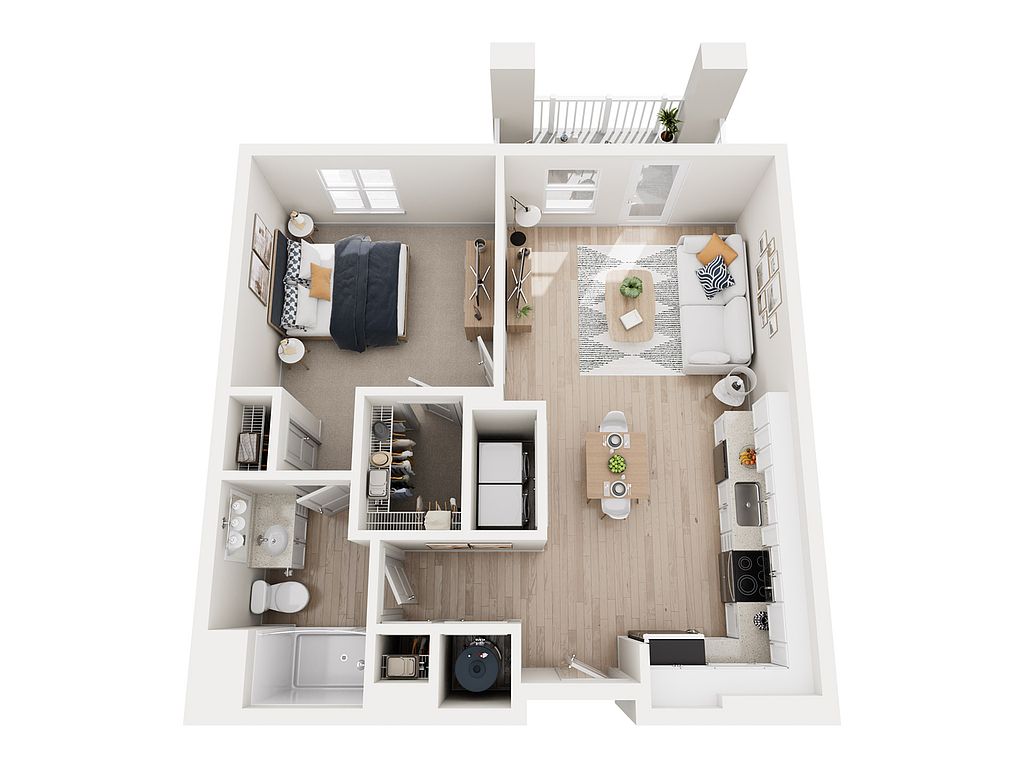 | 724 | Now | $1,945 |
 | 724 | Now | $1,945 |
 | 724 | Now | $1,945 |
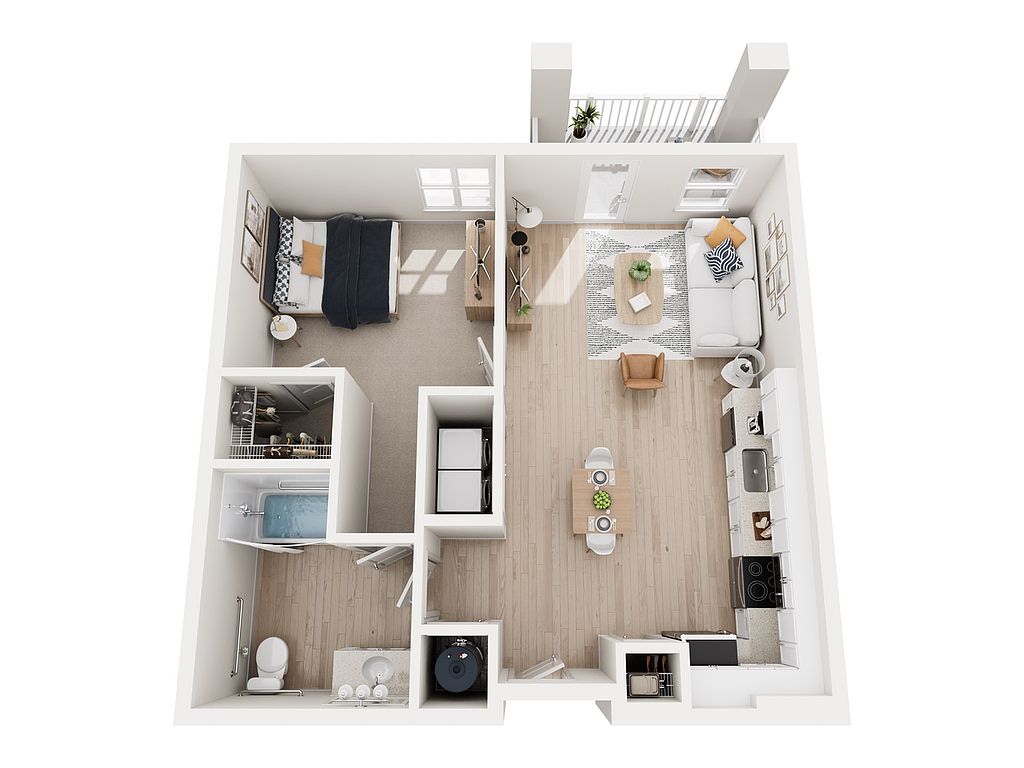 | 751 | Now | $1,955 |
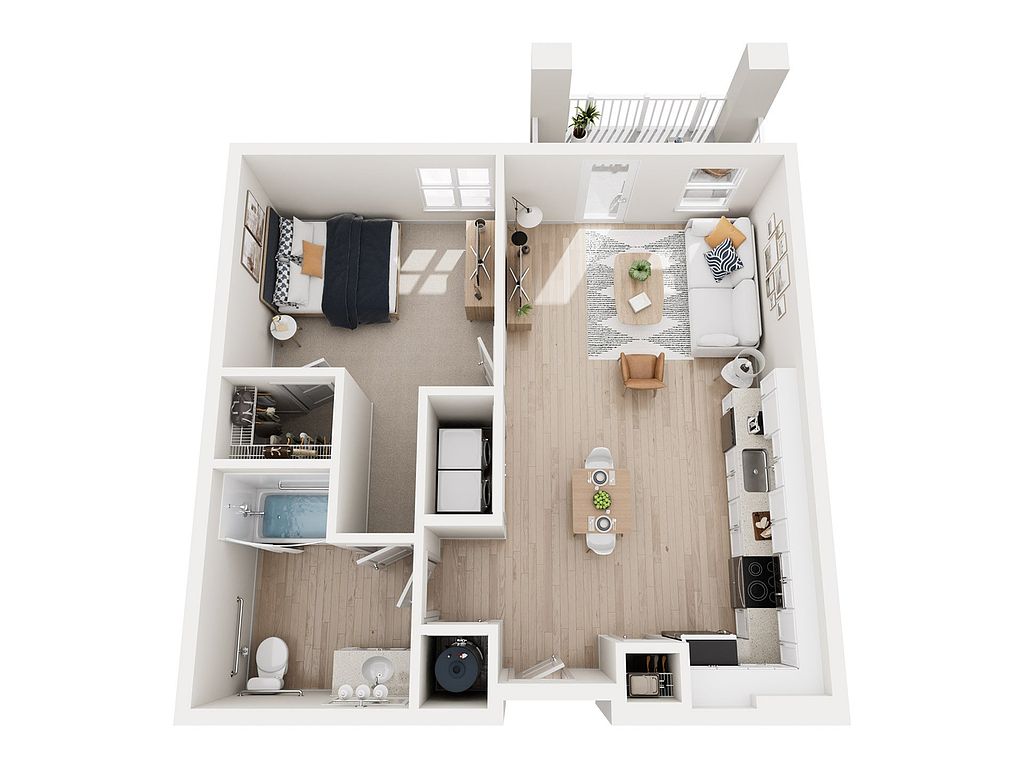 | 751 | Now | $1,960 |
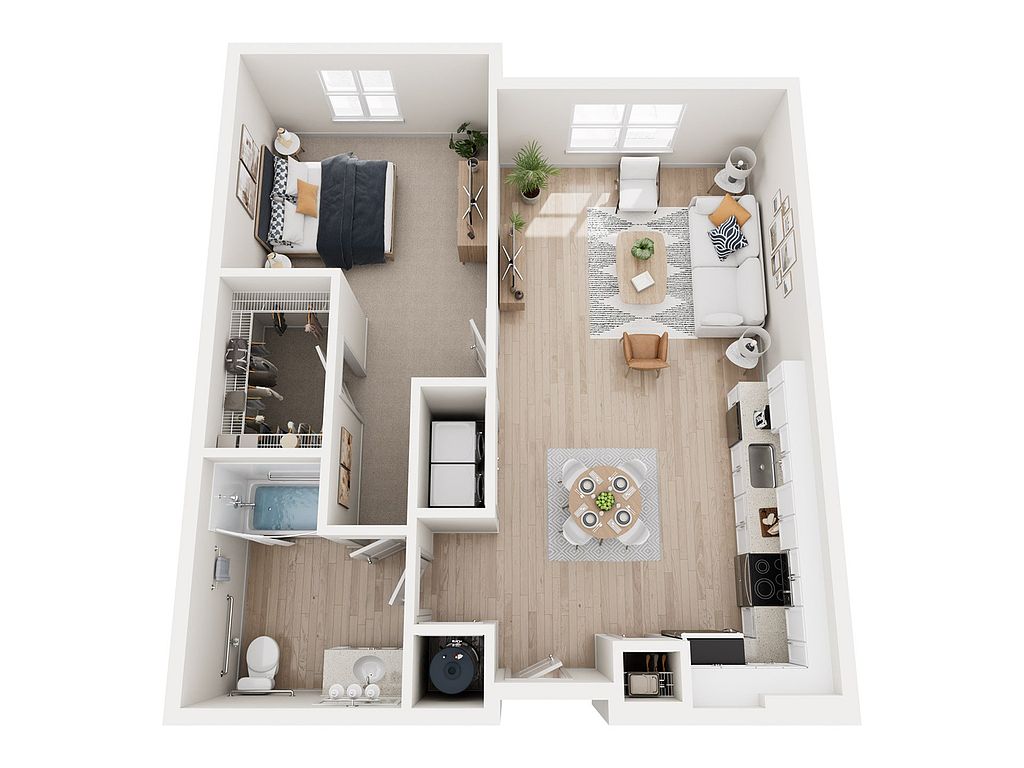 | 868 | Now | $1,965 |
 | 751 | Now | $2,060 |
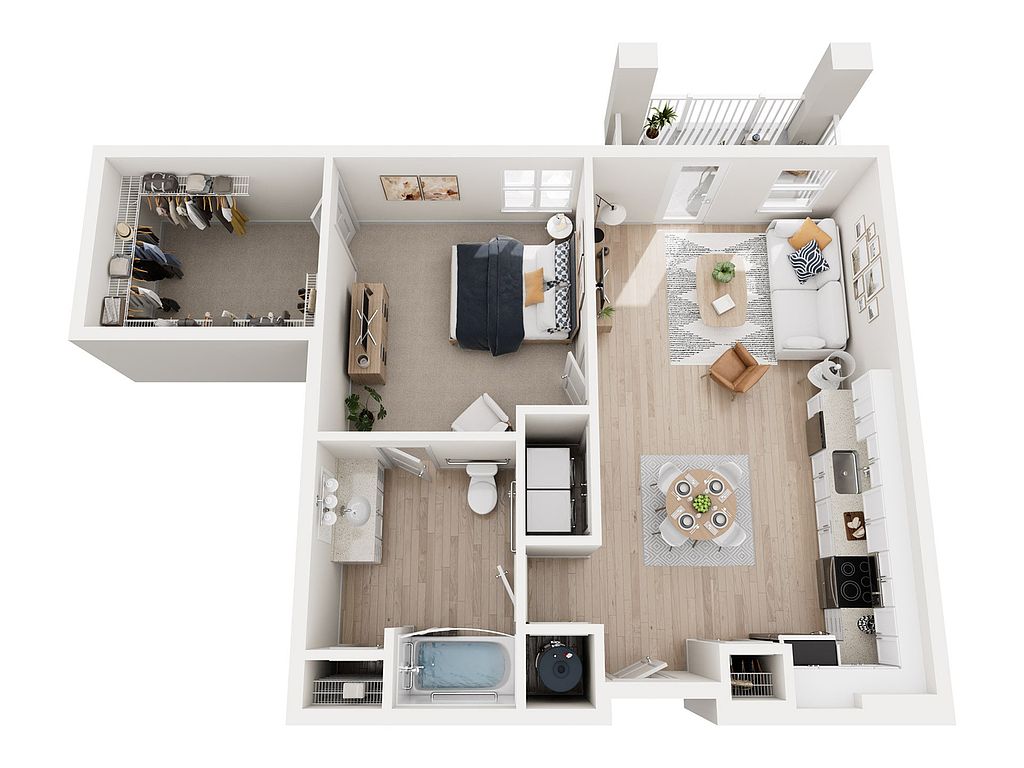 | 868 | Now | $2,075 |
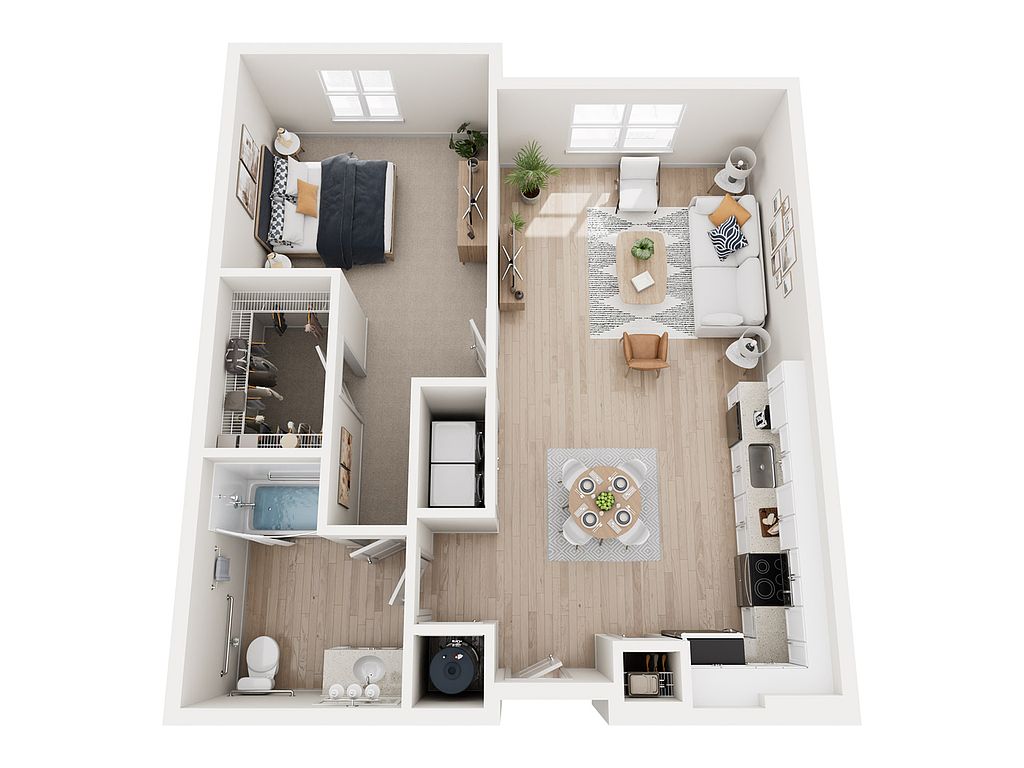 | 868 | Now | $2,115 |
What's special
| Day | Open hours |
|---|---|
| Mon - Fri: | 9 am - 6 pm |
| Sat: | 10 am - 5 pm |
| Sun: | 1 pm - 5 pm |
Property map
Tap on any highlighted unit to view details on availability and pricing
Facts, features & policies
Building Amenities
Community Rooms
- Business Center: Creative Arts and Business Center
- Club House
- Fitness Center: Fitness Center with Instructor Led Classes
- Game Room: Clubroom with Billiards & Coffee Bar
- Library: Community Library
- Lounge: Demonstration Kitchen in Social Lounge
Other
- In Unit: In-Unit Washer and Dryer
- Swimming Pool: Outdoor Saltwater Pool with Poolside Lounging
Outdoor common areas
- Barbecue: Outdoor Grilling Station and Dining Area(s)
- Garden: Community Garden
Security
- Controlled Access: Controlled Access Building
Services & facilities
- Elevator: Elevator Accessibility
- Guest Suite: Reservable Guest Suite
- On-Site Management: On-Site Management and Maintenance Team
- Package Service: Resident Package Lockers
- Pet Park: Onsite Pet Park & Pet Spa
- Valet Trash: Valet Trash Door-to-Door Pickup
Unit Features
Appliances
- Dryer: In-Unit Washer and Dryer
- Washer: In-Unit Washer and Dryer
Cooling
- Air Conditioning: Individually Controlled Heating & Air Conditioning
Flooring
- Carpet: Plush Carpet in Bedrooms
- Vinyl: Wood-Style Vinyl Flooring
Other
- Air-conditioned Storage Units Available*
- Balcony: Balcony Storage Closet*
- Designer Lighting Throughout
- Dual Vanities*
- Faux Wood Blinds
- Granite Countertops
- Open-concept Floor Plans
- Patio Balcony: Balcony Storage Closet*
- Private Carports & Garages Available
- Private Patios And Balconies*
- Shaker-style Cabinetry
- Soaking Tubs In Secondary Bathrooms
- Spacious Bedrooms
- Spacious Walk-in Closets
- Stainless Steel Appliances
Policies
Lease terms
- 12 months
Pet essentials
- DogsAllowedNumber allowed2Monthly dog rent$35One-time dog fee$350
- CatsAllowedNumber allowed2Monthly cat rent$35One-time cat fee$350
Pet amenities
Special Features
- 24/7 Emergency Maintenance
- 2nd Floor Outdoor Terrace
- Covered Outdoor Seating Area
- Detached Garages Available For Rent
- Electric Vehicle Charging Stations
- Fire Pit With Fireside Seating
- On-site Storage Available For Rent
- Oversized Interior Corridors
- Reserved Parking Spaces *additional Monthly Cost
- Yoga And Wellness Studio
Neighborhood: 27523
- Family VibesWarm atmosphere with family-friendly amenities and safe, welcoming streets.Suburban CalmSerene suburban setting with space, comfort, and community charm.Outdoor ActivitiesAmple parks and spaces for hiking, biking, and active recreation.Commuter FriendlyStreamlined routes and connections make daily commuting simple.
Apex’s 27523 blends suburban calm with easy access to NC-540, US-64, and NC-55, putting Research Triangle employers and RDU within a reasonable commute. Newer neighborhoods fan out around greenways and lakes, and residents frequent Beaver Creek Commons/Crossings for Target, Regal, restaurants, and everyday errands. You’ll find Harris Teeter and Publix nearby, coffee at Starbucks and local cafés, O2 Fitness and boutique studios, and plenty of parks—Apex Nature Park (with a dog park, disc golf, and trails), Kelly Road Park, and trail links toward the American Tobacco Trail and Jordan Lake for paddling and fishing. Community events and casual breweries keep evenings social but low-key, and the area leans family- and pet-friendly with sidewalks and pocket greens. Recent Zillow Market Trends show the median asking rent in 27523 hovering in the low $2,000s over the past few months, with most listings typically ranging about $1,800 to $2,800 per month.
Powered by Zillow data and AI technology.
Areas of interest
Use our interactive map to explore the neighborhood and see how it matches your interests.
Travel times
Walk, Transit & Bike Scores
Nearby schools in Apex
GreatSchools rating
- 9/10Salem ElementaryGrades: PK-5Distance: 3.6 mi
- 10/10Salem MiddleGrades: 6-8Distance: 3.8 mi
- 10/10Green Level High SchoolGrades: 9-12Distance: 1.9 mi
Frequently asked questions
Album Summit Pines has a walk score of 4, it's car-dependent.
The schools assigned to Album Summit Pines include Salem Elementary, Salem Middle, and Green Level High School.
Yes, Album Summit Pines has in-unit laundry for some or all of the units.
Album Summit Pines is in the 27523 neighborhood in Apex, NC.
A maximum of 2 cats are allowed per unit. This building has a pet fee ranging from $350 to $350 for cats. This building has a one time fee of $350 and monthly fee of $35 for cats. A maximum of 2 dogs are allowed per unit. This building has a pet fee ranging from $350 to $350 for dogs. This building has a one time fee of $350 and monthly fee of $35 for dogs.
Yes, 3D and virtual tours are available for Album Summit Pines.

