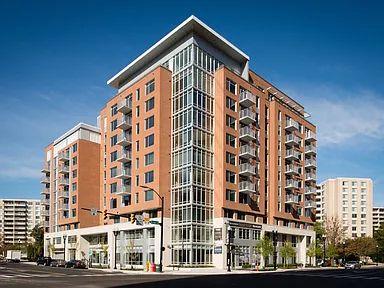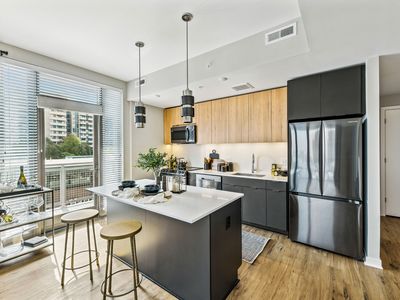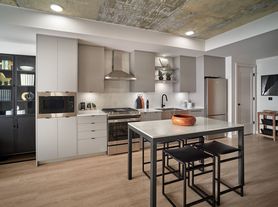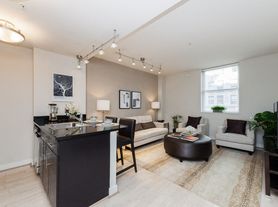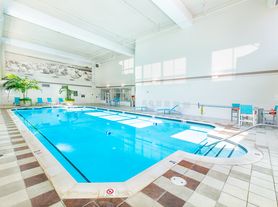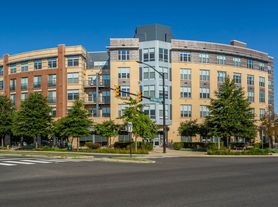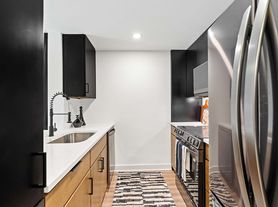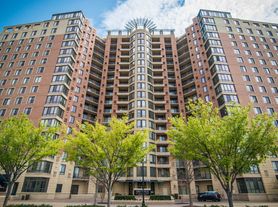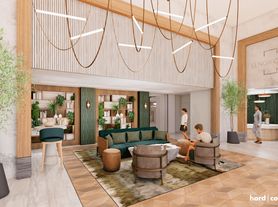Discover an urban apartment oasis with designer touches throughout. Crystal Flats offers innovative style in the center of one of the most desirable locations in Washington: National Landing. Steps to Metro, restaurants, cafes, and bars, Crystal Flats homes feature open, airy floor plans. Eco-friendly, LEED certified apartments feature Italian cabinetry, stainless steel appliances, quartz countertops and washed oak-style flooring. Enjoy the expansive Skydeck with outdoor games, our rooftop pool, fully equipped fitness center, stylish clubroom, and comfy courtyard. This is modern living.
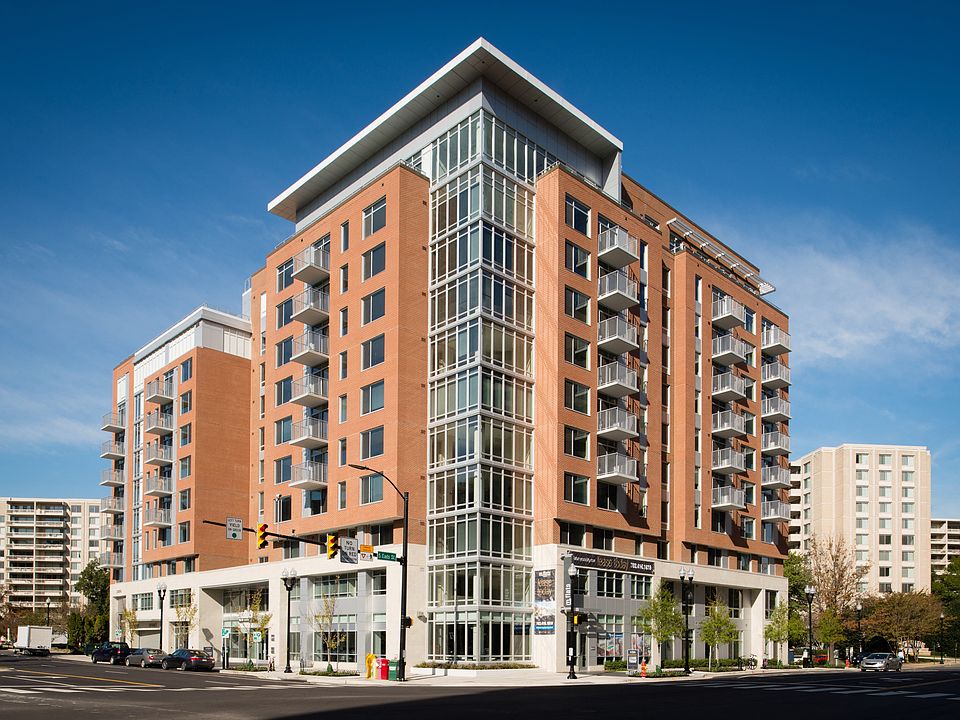
Special offer
- Special offer! Choose a home that's available to move into now and enjoy 1 month FREE. Looking ahead? Pre-lease an upcoming home and still get 1/2 month FREE. Want even more savings? Save up to 1.5 months free on select apartment homes.*
Apartment building
Studio-2 beds
Pet-friendly
Detached garage
In-unit laundry (W/D)
Available units
Price may not include required fees and charges
Price may not include required fees and charges.
Unit , sortable column | Sqft, sortable column | Available, sortable column | Base rent, sorted ascending |
|---|---|---|---|
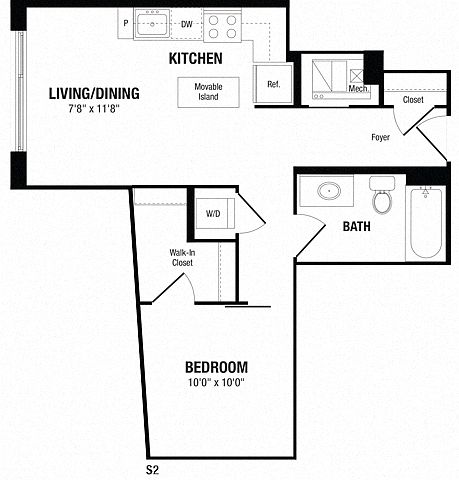 | 551 | Now | $2,206 |
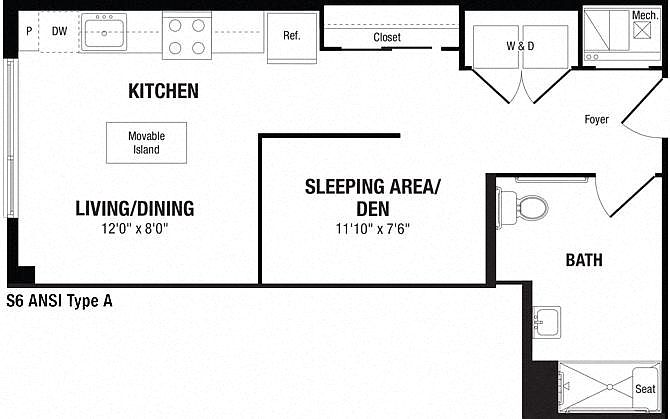 | 531 | Now | $2,206 |
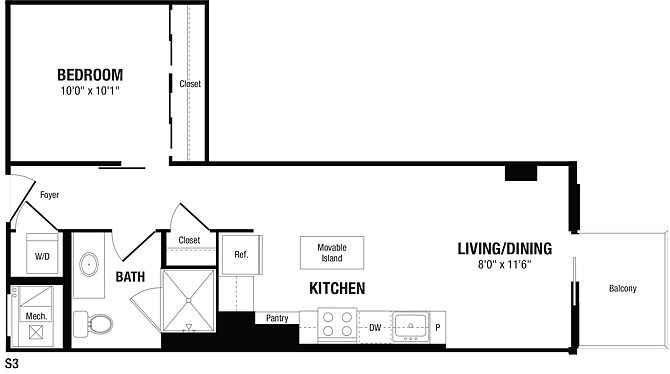 | 568 | Now | $2,306 |
 | 568 | Dec 17 | $2,344 |
 | 568 | Now | $2,346 |
 | 568 | Jan 8 | $2,354 |
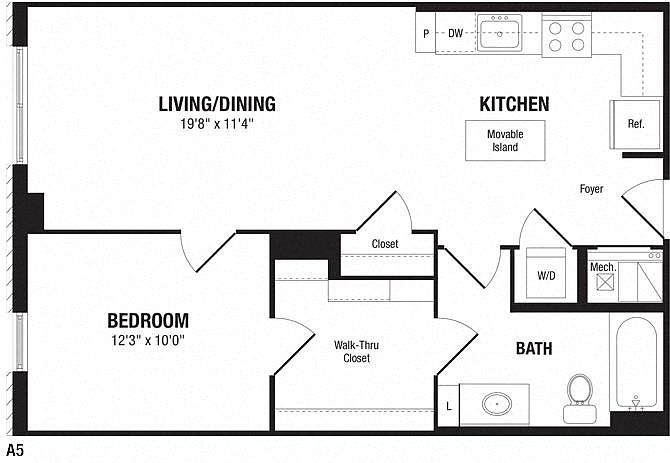 | 732 | Now | $2,437 |
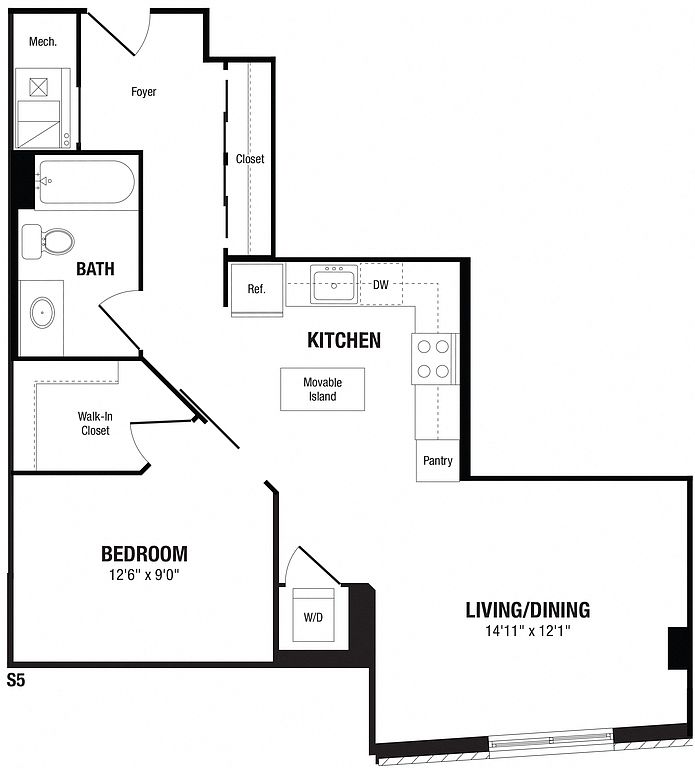 | 744 | Now | $2,447 |
 | 732 | Now | $2,452 |
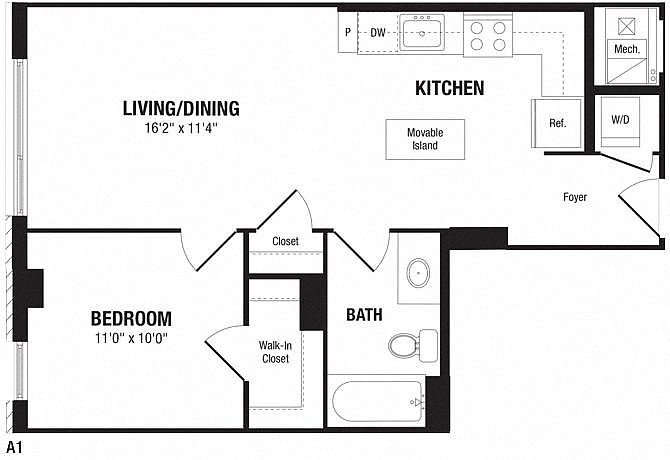 | 630 | Feb 11 | $2,467 |
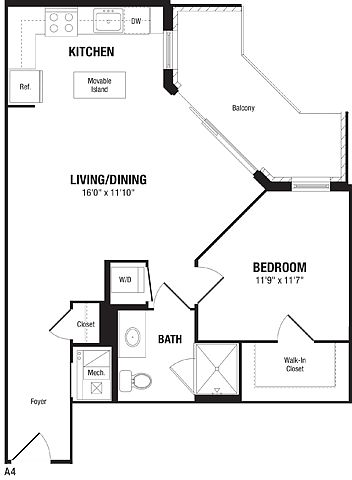 | 713 | Now | $2,471 |
 | 713 | Dec 18 | $2,532 |
 | 713 | Feb 7 | $2,542 |
 | 732 | Jan 25 | $2,572 |
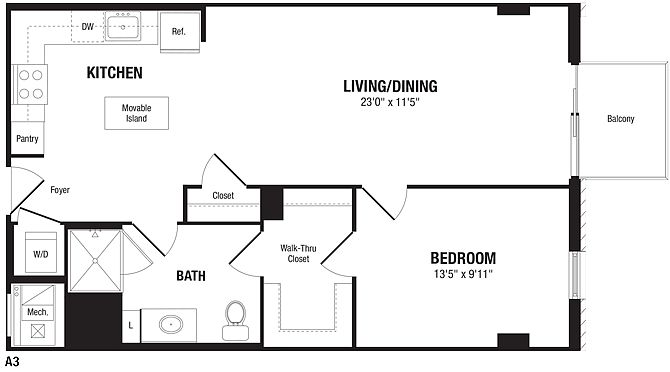 | 798 | Now | $2,627 |
What's special
Expansive skydeckOpen airy floor plansRooftop poolStylish clubroomWashed oak-style flooringDesigner touchesFully equipped fitness center
Office hours
| Day | Open hours |
|---|---|
| Mon: | 9 am - 6 pm |
| Tue: | 9 am - 6 pm |
| Wed: | 11 am - 6 pm |
| Thu: | 9 am - 6 pm |
| Fri: | 9 am - 6 pm |
| Sat: | 9 am - 5 pm |
| Sun: | Closed |
Facts, features & policies
Building Amenities
Community Rooms
- Business Center: Stylish Clubroom with Kitchen, Social Seating Area
- Club House: Two-Tiered SkyDeck Rooftop Lounge
- Fitness Center: Fitness Center with the Latest Cardio- and Strengt
Other
- In Unit: Full-Size Washer and Dryer in Every Apartment
- Swimming Pool: Rooftop Pool with Patio and Cabanas (SkyDeck)
Outdoor common areas
- Patio: Balconies or Terraces in Select Apartments
Services & facilities
- Bicycle Storage: Bike Storage & Workstation
- Elevator: Elevator Access including Freight and Loading Dock
- On-Site Maintenance
- On-Site Management: On-Site Management Committed to Service Excellence
- Package Service: Package Receiving
Unit Features
Appliances
- Dryer: Full-Size Washer and Dryer in Every Apartment
- Washer: Full-Size Washer and Dryer in Every Apartment
Other
- Fireplace: Fireplace and Plush Seating (SkyDeck)
- Patio Balcony: Balconies or Terraces in Select Apartments
Policies
Parking
- Detached Garage: Garage Lot
- Garage: Underground Parking with Controlled Access Entry
- Parking Lot: Other
Lease terms
- 3, 4, 5, 6, 7, 8, 9, 10, 11, 12, 13, 14, 15
Pet essentials
- DogsAllowedMonthly dog rent$60One-time dog fee$500
- CatsAllowedMonthly cat rent$60One-time cat fee$500
Additional details
Restrictions: Breed restrictions may apply, see leasing agent for details.
Pet amenities
Pet Grooming Station
Special Features
- Concierge: Dedicated Community Concierge
- Elevated 10' Ceilings In Select Apartments
- Energy Star Stainless Steel Appliances
- Energy-efficient Lighting For Eco-friendly Living
- Incredible National Landing Location
- Italian Kitchen Cabinetry
- Keyless Apartment Entry
- Low-voc Finishes For Cleaner, Healthier Air
- Mobile Kitchen Island
- Non-smoking Community For Healthy Living
- Outdoor Kitchen And Dining Areas (skydeck)
- Pet Grooming Station
- Plush Flooring In Bedrooms
- Quartz Countertops In Kitchen And Bath
- Reserved On-site Parking For Low-e Fuel Vehicles
- Smart Locks And Thermostats
- Stylish Communal Seating & Work From Home Areas
- Transportation: Walk to Crystal City Metro, Shopping, Dining, and
- Walk-in Closets
- Washed Oak Flooring Throughout Living Areas
Neighborhood: Aurora Highlands
Areas of interest
Use our interactive map to explore the neighborhood and see how it matches your interests.
Travel times
Walk, Transit & Bike Scores
Walk Score®
/ 100
Walker's ParadiseTransit Score®
/ 100
Excellent TransitBike Score®
/ 100
Very BikeableNearby schools in Arlington
GreatSchools rating
- 3/10Hoffman-Boston Elementary SchoolGrades: PK-5Distance: 1.1 mi
- 7/10Gunston Middle SchoolGrades: 6-8Distance: 1.2 mi
- 4/10Wakefield High SchoolGrades: 9-12Distance: 3.3 mi
Frequently asked questions
What is the walk score of Crystal Flats?
Crystal Flats has a walk score of 93, it's a walker's paradise.
What is the transit score of Crystal Flats?
Crystal Flats has a transit score of 76, it has excellent transit.
What schools are assigned to Crystal Flats?
The schools assigned to Crystal Flats include Hoffman-Boston Elementary School, Gunston Middle School, and Wakefield High School.
Does Crystal Flats have in-unit laundry?
Yes, Crystal Flats has in-unit laundry for some or all of the units.
What neighborhood is Crystal Flats in?
Crystal Flats is in the Aurora Highlands neighborhood in Arlington, VA.
What are Crystal Flats's policies on pets?
This building has a one time fee of $500 and monthly fee of $60 for cats. This building has a one time fee of $500 and monthly fee of $60 for dogs.
Does Crystal Flats have virtual tours available?
Yes, 3D and virtual tours are available for Crystal Flats.
There are 22+ floor plans availableWith 118% more variety than properties in the area, you're sure to find a place that fits your lifestyle.

