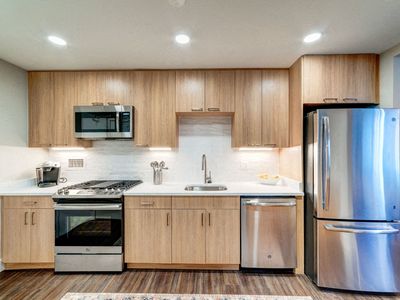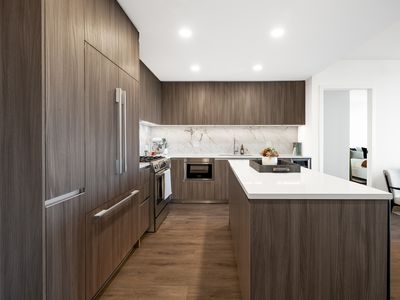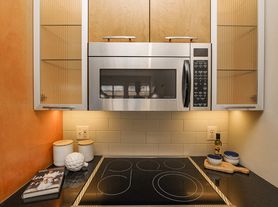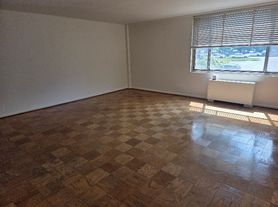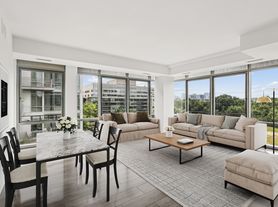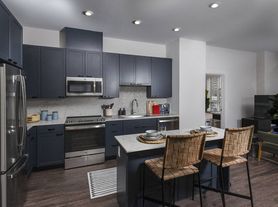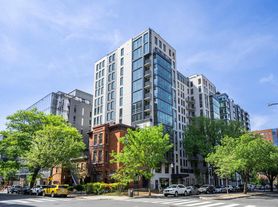The Milton
1446 S Grant St, Arlington, VA 22202
Available units
Unit , sortable column | Sqft, sortable column | Available, sortable column | Base rent, sorted ascending |
|---|---|---|---|
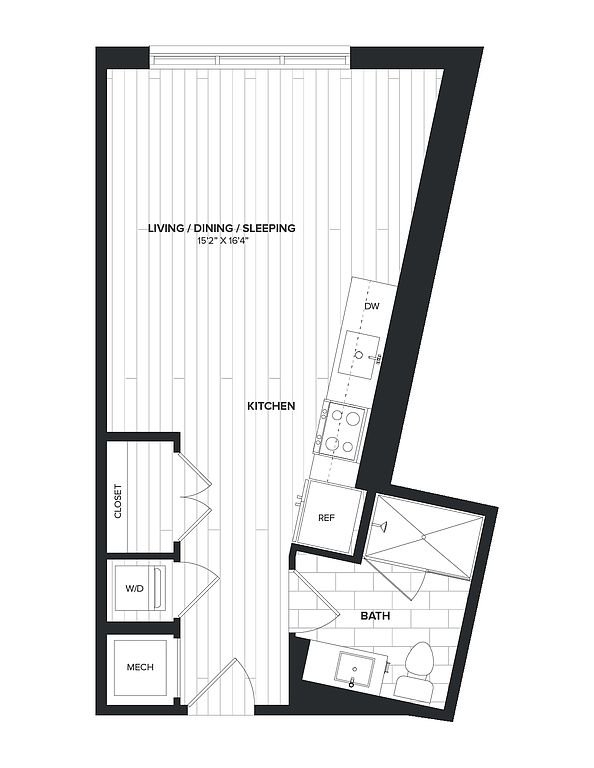 | 456 | Dec 26 | $2,391 |
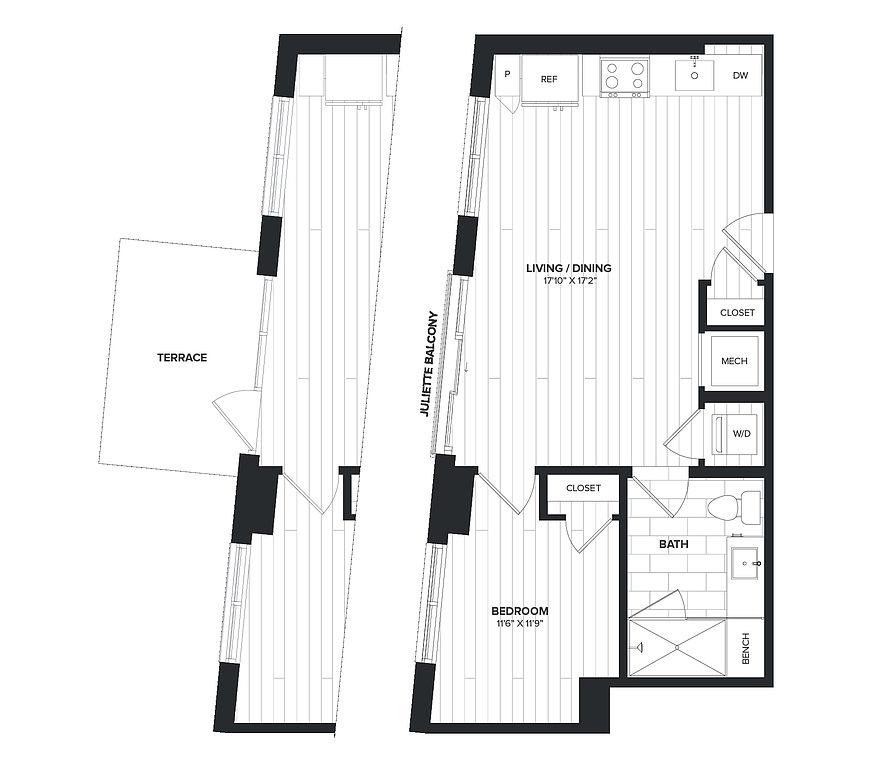 | 552 | Oct 31 | $2,741 |
 | 552 | Nov 14 | $2,746 |
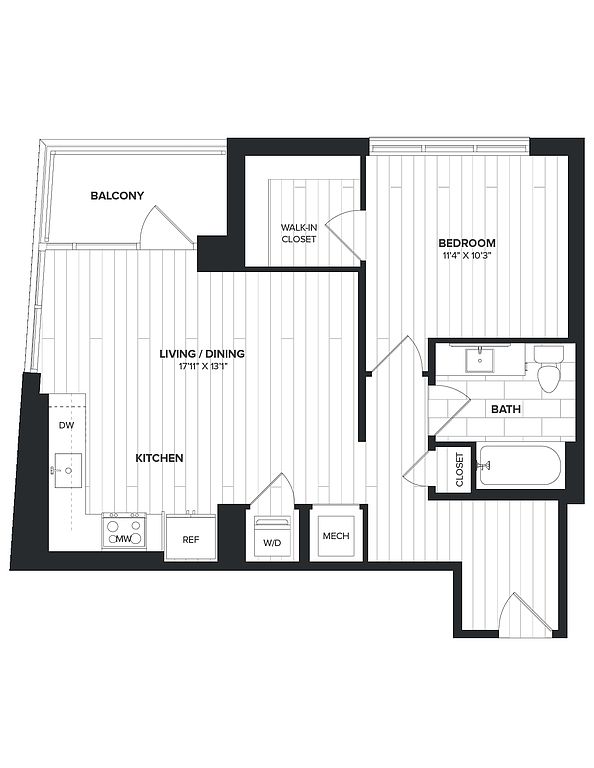 | 710 | Oct 18 | $3,014 |
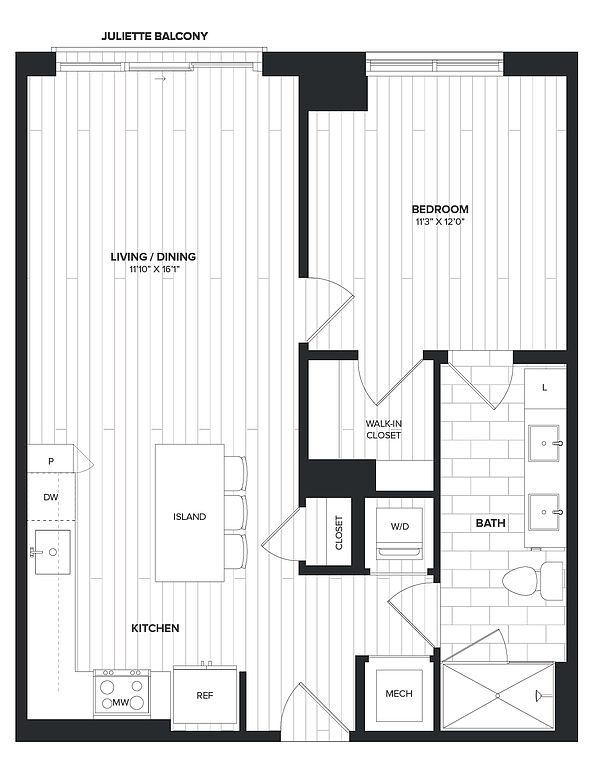 | 719 | Oct 17 | $3,084 |
 | 710 | Nov 22 | $3,099 |
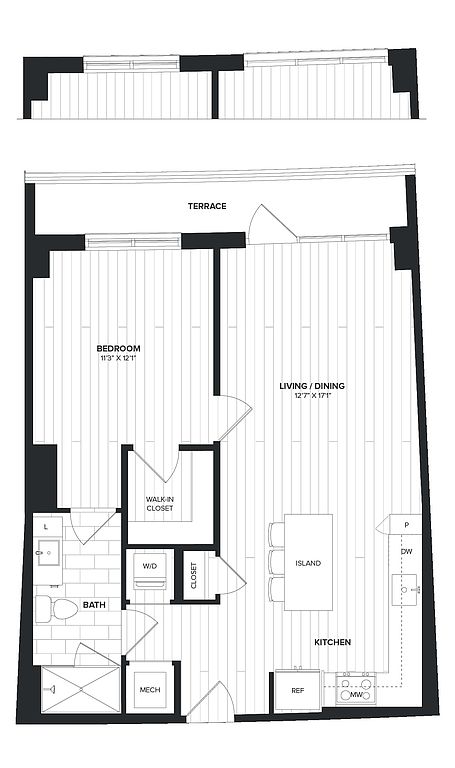 | 753 | Nov 10 | $3,117 |
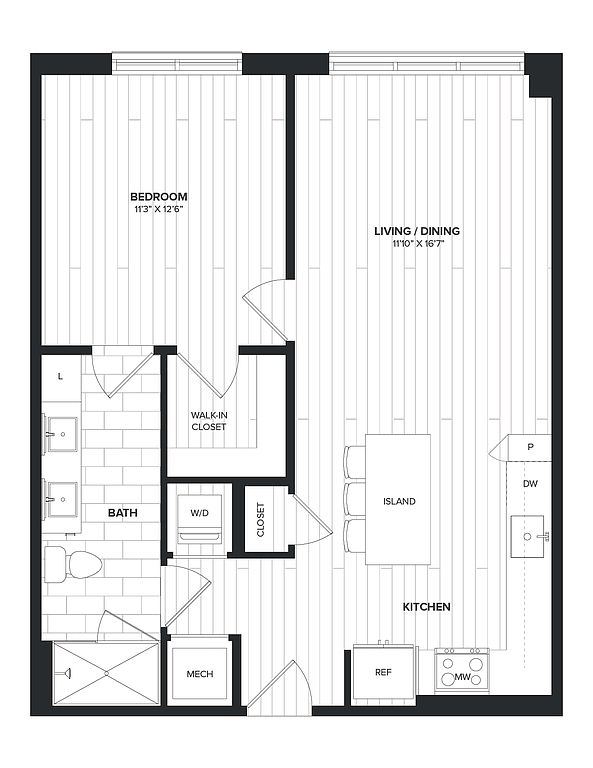 | 732 | Dec 12 | $3,168 |
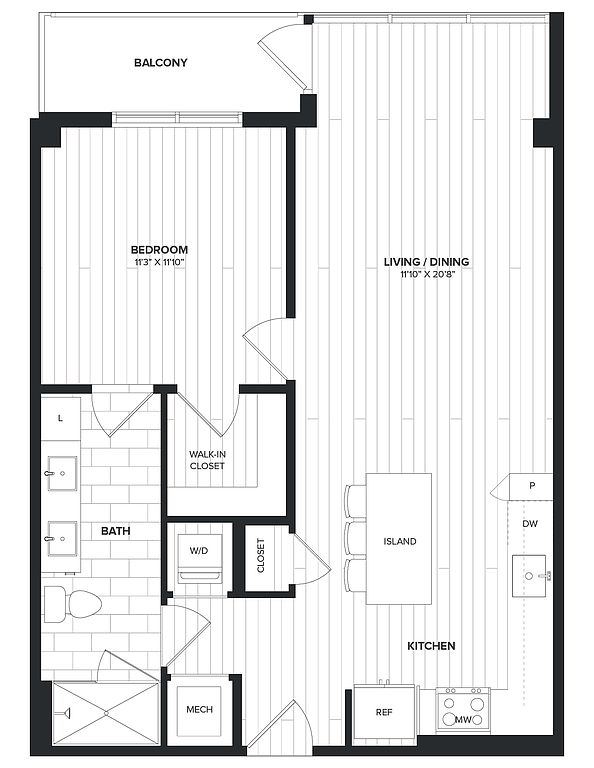 | 767 | Dec 7 | $3,205 |
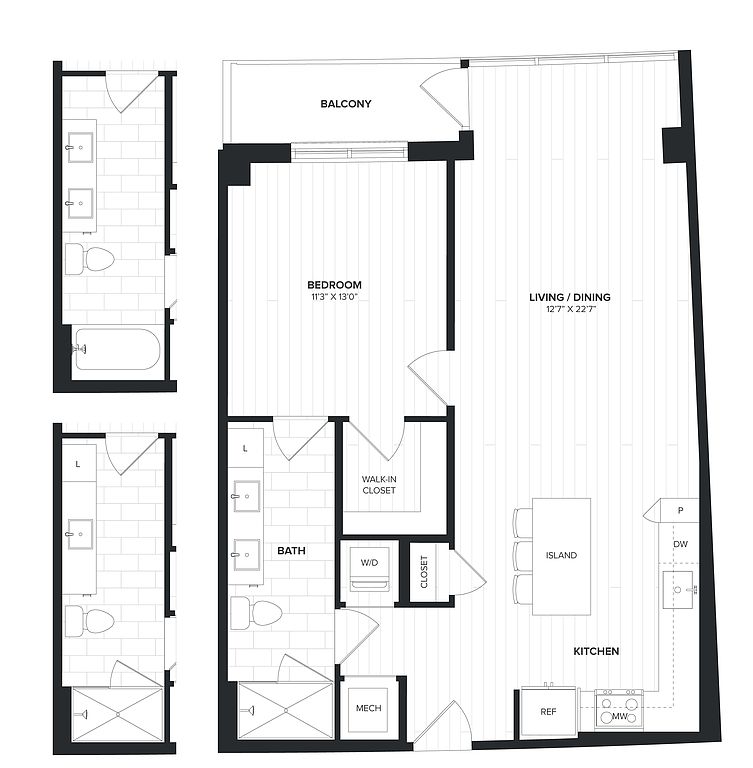 | 786 | Nov 21 | $3,390 |
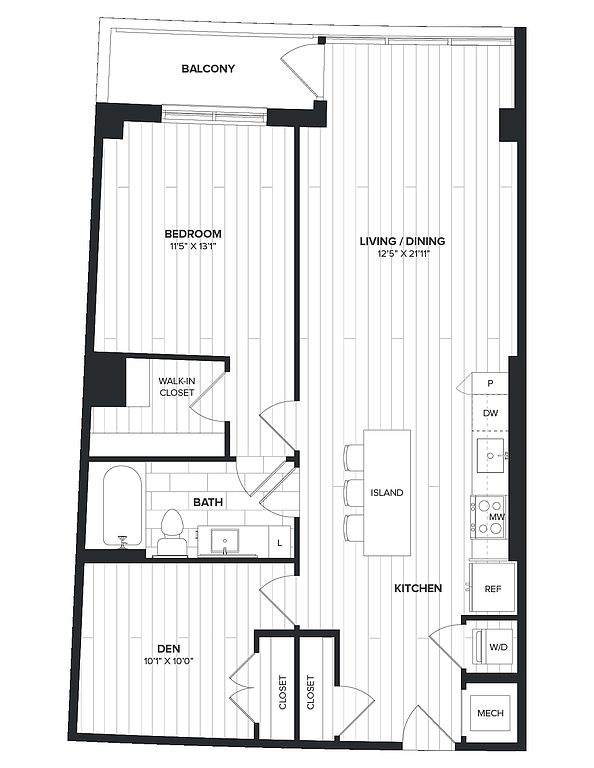 | 954 | Jan 5 | $3,643 |
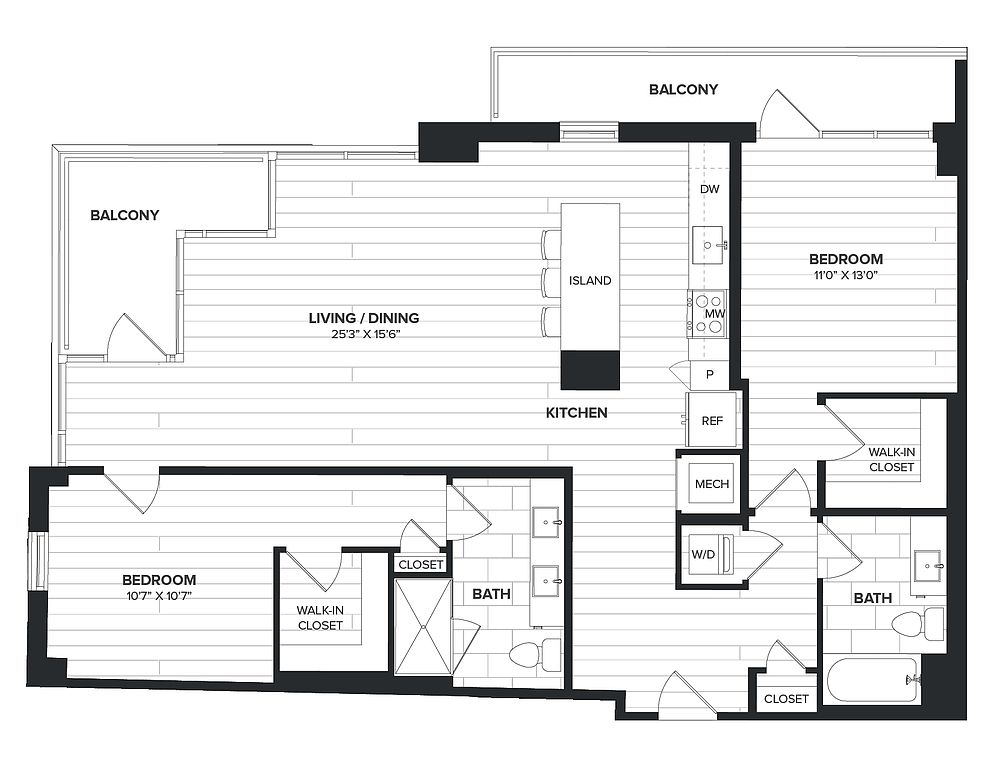 | 1,265 | Now | $5,296 |
What's special
Office hours
| Day | Open hours |
|---|---|
| Mon: | 9 am - 6 pm |
| Tue: | 9 am - 6 pm |
| Wed: | 11 am - 6 pm |
| Thu: | 9 am - 6 pm |
| Fri: | 9 am - 5 pm |
| Sat: | 10 am - 5 pm |
| Sun: | Closed |
Facts, features & policies
Building Amenities
Accessibility
- Disabled Access: WheelChair
Community Rooms
- Club House
- Fitness Center
Other
- In Unit: Dryer
- Shared: Laundry
- Swimming Pool: Pool
Outdoor common areas
- Trail: JoggingWalkingTrails
Security
- Controlled Access
Services & facilities
- Elevator
- Guest Suite: GuestRoom
- On-Site Maintenance: OnSiteMaintenance
- On-Site Management: OnSiteManagement
- Package Service: PackageReceiving
- Spanish Speaking Staff
- Storage Space
View description
- 15th Street View
- DC View
- Hayes Street View
Unit Features
Appliances
- Dishwasher
- Dryer
- Garbage Disposal: Disposal
- Microwave Oven: Microwave
- Range
- Refrigerator
- Washer
Cooling
- Air Conditioning: AirConditioner
- Ceiling Fan
Flooring
- Vinyl: VinylFlooring
Internet/Satellite
- Cable TV Ready: Cable
- High-speed Internet Ready: HighSpeed
Other
- Balcony
- Courtyard View
- Customizable Walk-in Closet
- Double Sink Vanity
- Floor To Ceiling Bedroom Window
- Floor To Ceiling Corner Window
- Floor To Ceiling Windows
- Individual Climate Control
- Island
- Large Closets
- Linen Closet
- Pantry
- Patio Balcony: Balcony
- Private Balcony
- Shower Bench
Policies
Parking
- covered: CoverPark
- Garage
Pet essentials
- DogsAllowedNumber allowed2Monthly dog rent$50One-time dog fee$500
- CatsAllowedNumber allowed2Monthly cat rent$50One-time cat fee$500
Restrictions
Special Features
- Availability 24 Hours
- Concierge
- Recycling
- Transportation
- Wireless Internet
Neighborhood: Aurora Highlands
- Transit AccessConvenient access to buses, trains, and public transit for easy commuting.Walkable StreetsPedestrian-friendly layout encourages walking to shops, dining, and parks.Dining SceneFrom casual bites to fine dining, a haven for food lovers.Tech HubInnovative atmosphere supported by nearby tech companies and opportunities.
Anchored by Crystal City, Pentagon City, and Aurora Highlands, 22202 (also known as National Landing) blends high-rise convenience with leafy residential blocks along the Potomac. Expect four true seasons—humid summers, colorful falls, and light, occasional snow—plus instant transit: blue/yellow line metro at Pentagon City and Crystal City, VRE, and Reagan National Airport next door. The area hums with tech-and-civic energy (amazon’s hq2 and the Pentagon nearby) yet keeps an easy, walkable rhythm. Weekdays spill into nights at the Fashion Centre at Pentagon City, the revitalized Crystal City Water Park, and along Crystal Drive’s cafes, bars, and Alamo Drafthouse; coffee culture runs through spots like Commonwealth Joe. Groceries are a breeze with Whole Foods, Harris Teeter, and Costco; fitness is covered at the Long Bridge Aquatics & Fitness Center, plus rides and runs on the Mount Vernon Trail and play at Virginia Highlands Park. Pet- and family-friendly buildings and pocket parks are common. Recent Zillow Market Trends show a median rent around $2,700, with most listings in the past few months ranging roughly $2,200–$3,400.
Powered by Zillow data and AI technology.
Areas of interest
Use our interactive map to explore the neighborhood and see how it matches your interests.
Travel times
Nearby schools in Arlington
GreatSchools rating
- 3/10Hoffman-Boston Elementary SchoolGrades: PK-5Distance: 0.8 mi
- 7/10Gunston Middle SchoolGrades: 6-8Distance: 1.2 mi
- 4/10Wakefield High SchoolGrades: 9-12Distance: 3.1 mi
Frequently asked questions
The Milton has a walk score of 90, it's very walkable.
The Milton has a transit score of 78, it has excellent transit.
The schools assigned to The Milton include Hoffman-Boston Elementary School, Gunston Middle School, and Wakefield High School.
Yes, The Milton has in-unit laundry for some or all of the units. The Milton also has shared building laundry.
The Milton is in the Aurora Highlands neighborhood in Arlington, VA.
A maximum of 2 cats are allowed per unit. This building has a pet fee ranging from $500 to $800 for cats. This building has a one time fee of $500 and monthly fee of $50 for cats. A maximum of 2 dogs are allowed per unit. This building has a pet fee ranging from $500 to $800 for dogs. This building has a one time fee of $500 and monthly fee of $50 for dogs.
