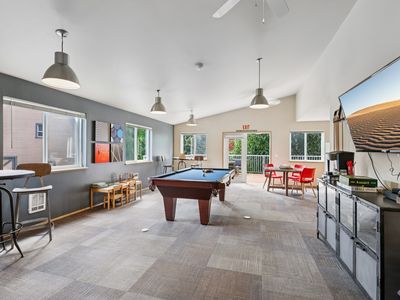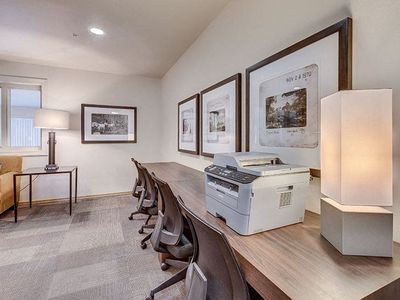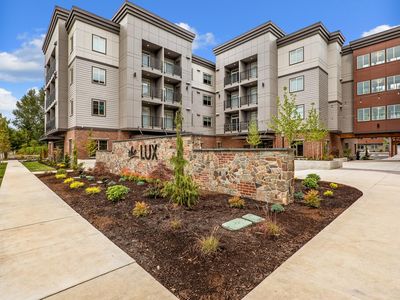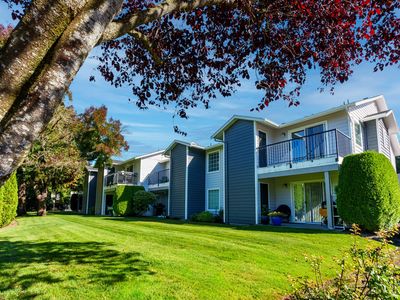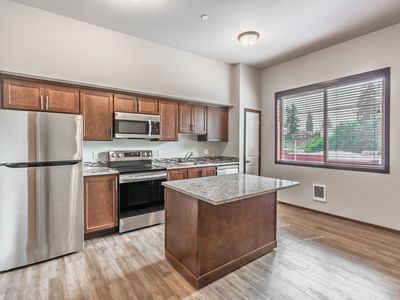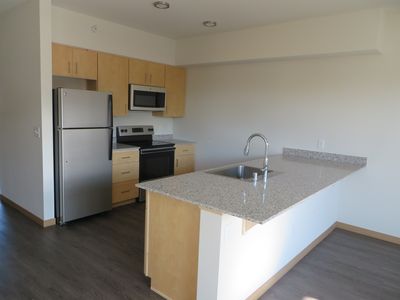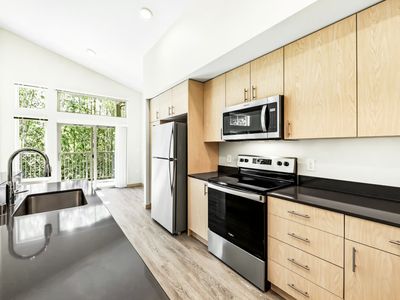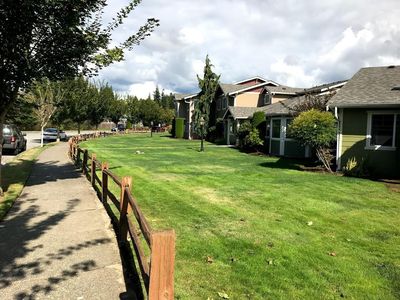- Special offer! Reduced rent with 6 weeks free plus a LNL special of waived admin and app fees on select homes!
Available units
Unit , sortable column | Sqft, sortable column | Available, sortable column | Base rent, sorted ascending |
|---|---|---|---|
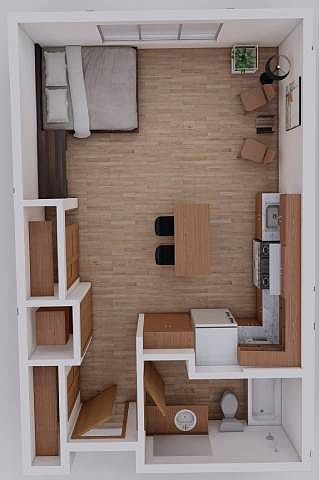 | 484 | Now | $1,553 |
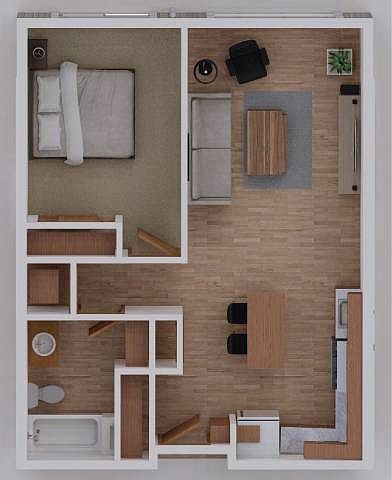 | 637 | Nov 3 | $1,746 |
 | 615 | Nov 17 | $1,776 |
 | 615 | Nov 11 | $1,776 |
 | 637 | Nov 10 | $1,776 |
 | 640 | Nov 17 | $1,786 |
 | 661 | Nov 19 | $1,836 |
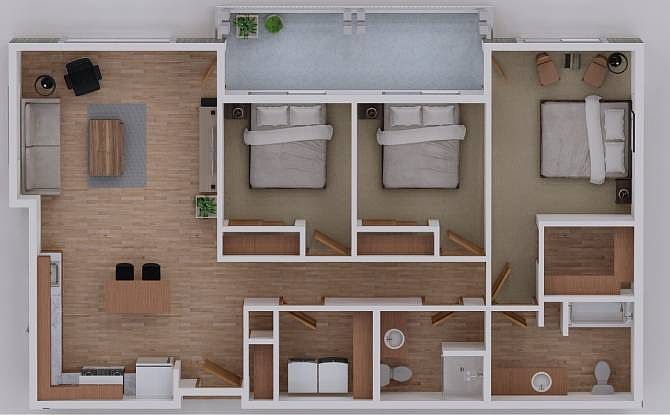 | 1,149 | Now | $2,809 |
What's special
Office hours
| Day | Open hours |
|---|---|
| Mon - Fri: | 9 am - 6 pm |
| Sat: | 10 am - 5 pm |
| Sun: | Closed |
Property map
Tap on any highlighted unit to view details on availability and pricing
Facts, features & policies
Building Amenities
Community Rooms
- Business Center
- Club House
- Fitness Center
- Library
- Recreation Room: RecRoom
Fitness & sports
- Basketball Court
- Tennis Court
Other
- In Unit: Washer/Dryer
Outdoor common areas
- Patio: Patio/Balcony
- Playground
- Sundeck
Security
- Gated Entry: Gate
Services & facilities
- Bicycle Storage: Bike Racks
- Elevator
- On-Site Maintenance: OnSiteMaintenance
- On-Site Management: OnSiteManagement
- Package Service: PackageReceiving
- Pet Park
Unit Features
Appliances
- Dishwasher
- Dryer: Washer/Dryer
- Garbage Disposal: Disposal
- Washer: Washer/Dryer
Cooling
- Air Conditioning: Air Conditioner
Flooring
- Carpet
- Hardwood: Hardwood Floors
Internet/Satellite
- Cable TV Ready: Cable Ready
- High-speed Internet Ready: HighSpeed
Other
- Patio Balcony: Patio/Balcony
Policies
Parking
- covered: CoverPark
- Detached Garage: Garage Lot
- Garage
- Off Street Parking: Covered Lot
- Parking Lot: Other
Lease terms
- 6, 12
Pet essentials
- DogsAllowedMonthly dog rent$50One-time dog fee$300Dog deposit$300
- CatsAllowedMonthly cat rent$50One-time cat fee$300Cat deposit$300
Additional details
Pet amenities
Special Features
- Bbq/picnic Area
- Concierge
- Courtyard
- Efficient Appliances
- Ev Parking
- Free Weights
- Media Room
- Recycling
- Transportation
- Window Coverings
Neighborhood: Kent Prairie
Areas of interest
Use our interactive map to explore the neighborhood and see how it matches your interests.
Travel times
Nearby schools in Arlington
GreatSchools rating
- 4/10Pioneer Elementary SchoolGrades: K-5Distance: 1.2 mi
- 3/10Haller Middle SchoolGrades: 6-8Distance: 1 mi
- 8/10Arlington High SchoolGrades: 9-12Distance: 1.2 mi
Frequently asked questions
Pilchuck Village has a walk score of 44, it's car-dependent.
The schools assigned to Pilchuck Village include Pioneer Elementary School, Haller Middle School, and Arlington High School.
Yes, Pilchuck Village has in-unit laundry for some or all of the units.
Pilchuck Village is in the Kent Prairie neighborhood in Arlington, WA.
To have a cat at Pilchuck Village there is a required deposit of $300. This building has a one time fee of $300 and monthly fee of $50 for cats. To have a dog at Pilchuck Village there is a required deposit of $300. This building has a one time fee of $300 and monthly fee of $50 for dogs.
