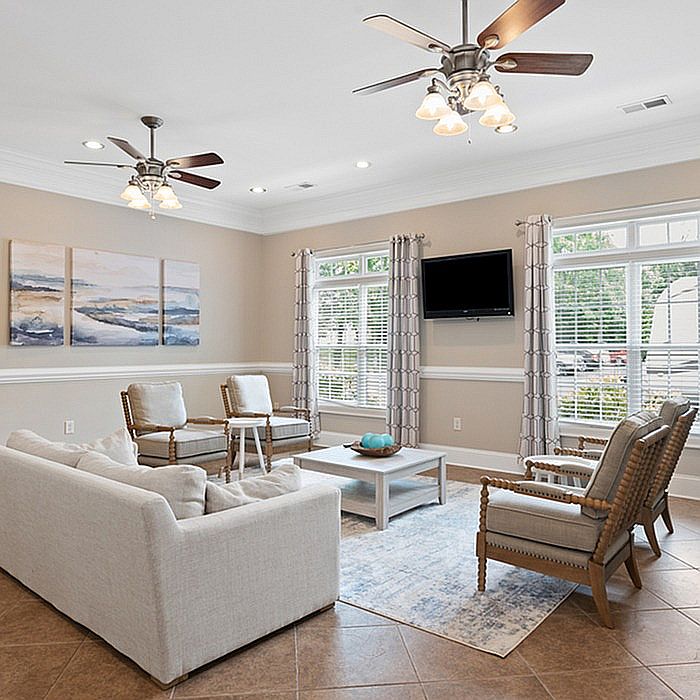$537 - $1,027
1 bd1 ba859 sqft
Asheboro Mill Lofts
For rent
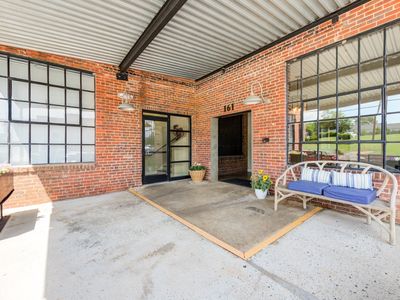
Unit , sortable column | Sqft, sortable column | Available, sortable column | Base rent, sorted ascending |
|---|---|---|---|
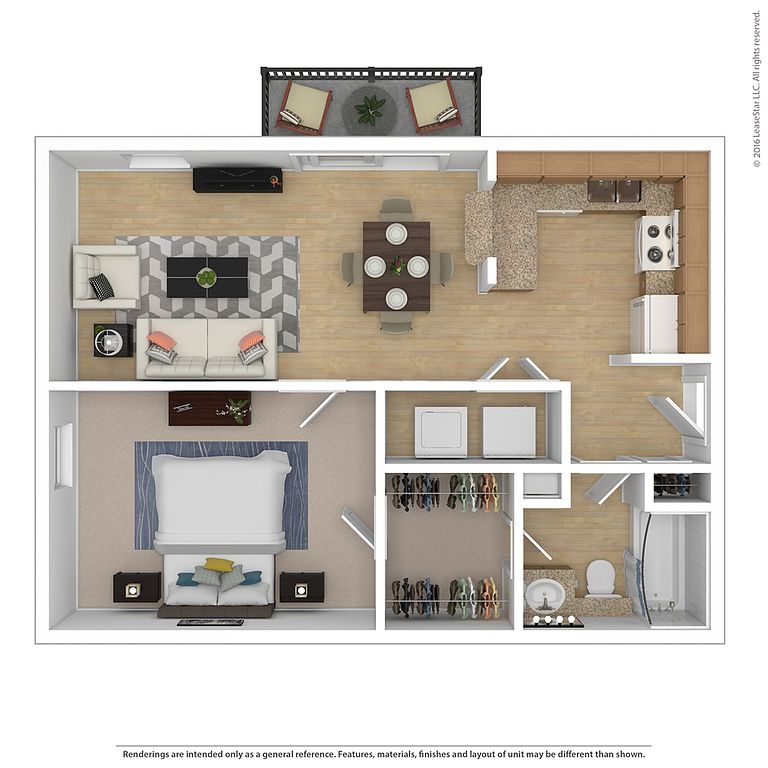 | 750 | Now | $1,050 |
 | 750 | Dec 23 | $1,050 |
 | 750 | Now | $1,080 |
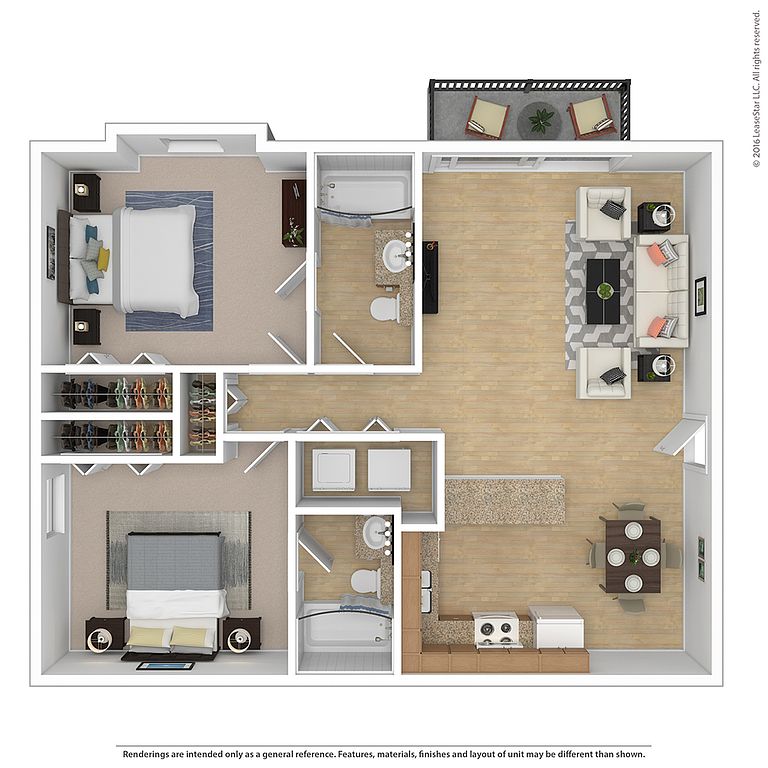 | 1,024 | Nov 8 | $1,130 |
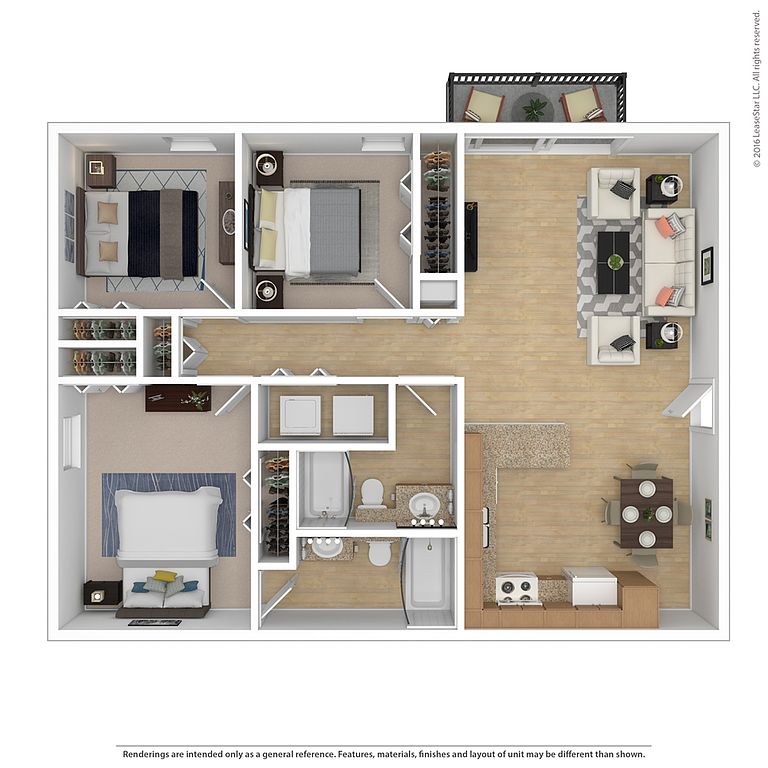 | 1,212 | Dec 6 | $1,480 |
 | 1,212 | Nov 10 | $1,510 |



| Day | Open hours |
|---|---|
| Mon: | 9 am - 5 pm |
| Tue: | 9 am - 5 pm |
| Wed: | 10 am - 5 pm |
| Thu: | 9 am - 5 pm |
| Fri: | 9 am - 5 pm |
| Sat: | 1 pm - 2:30 pm |
| Sun: | Closed |
Tap on any highlighted unit to view details on availability and pricing
Use our interactive map to explore the neighborhood and see how it matches your interests.
West Pointe has a walk score of 34, it's car-dependent.
The schools assigned to West Pointe include Guy B Teachey Elementary School, South Asheboro Middle School, and Asheboro High School.
West Pointe is in the 27205 neighborhood in Asheboro, NC.
A maximum of 2 other pets are allowed per unit. This building has a one time fee of $300 and monthly fee of $25 for other pets.
Yes, 3D and virtual tours are available for West Pointe.
