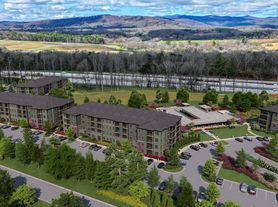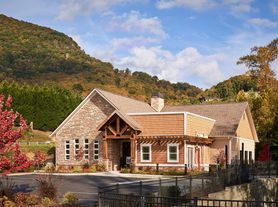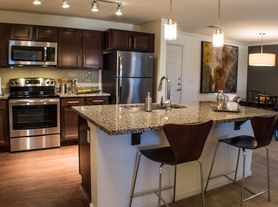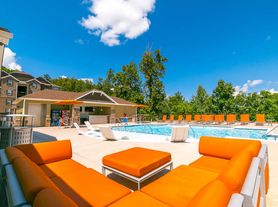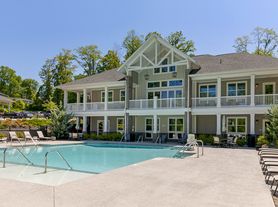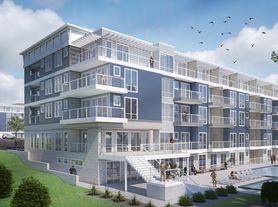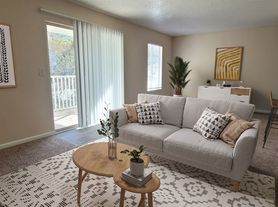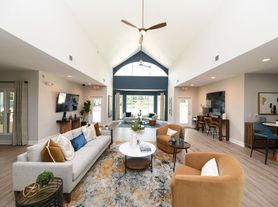Perfect place to call home
Special offer
Hawthorne at Mills Gap
60 Mills Gap Rd, Asheville, NC 28803
- Special offer! Fall is here, and so is your perfect place to call home! Cozy up in a space you'll love before the holiday season begins. Availability is limitedsecure your unit today and enjoy the vibrant colors, crisp air, and comfort of a community ready to welcome you.
Apartment building
1-3 beds
Pet-friendly
Other parking
In-unit laundry (W/D)
Available units
Price may not include required fees and charges
Price may not include required fees and charges.
Unit , sortable column | Sqft, sortable column | Available, sortable column | Base rent, sorted ascending |
|---|---|---|---|
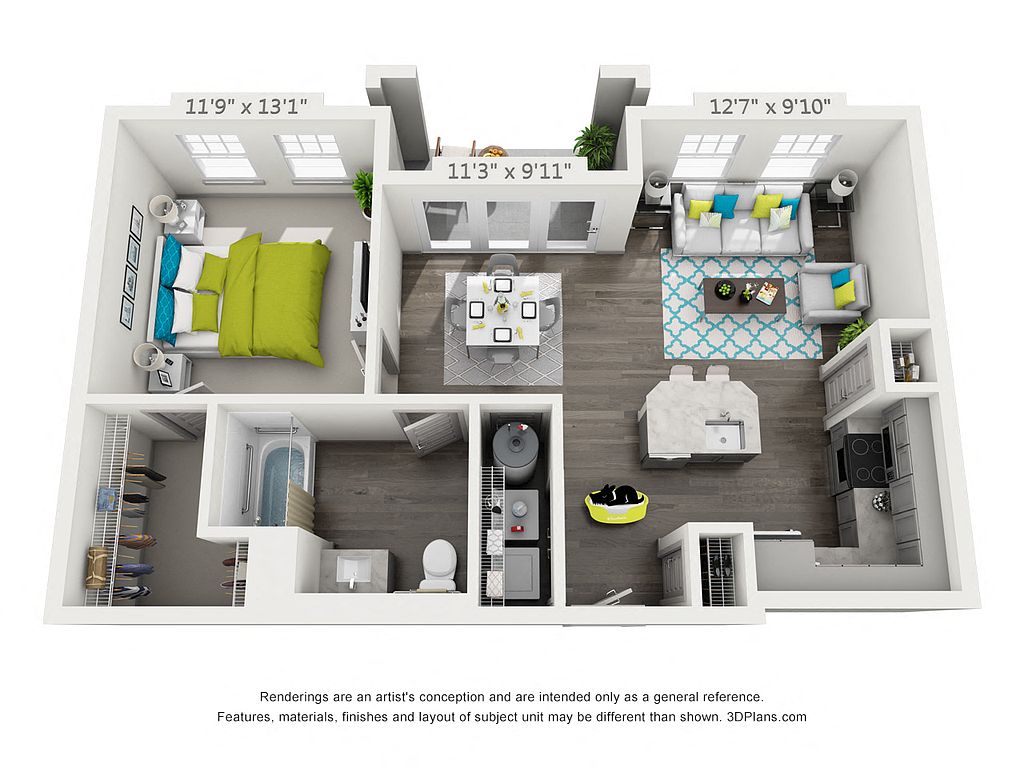 | 750 | Nov 11 | $1,394 |
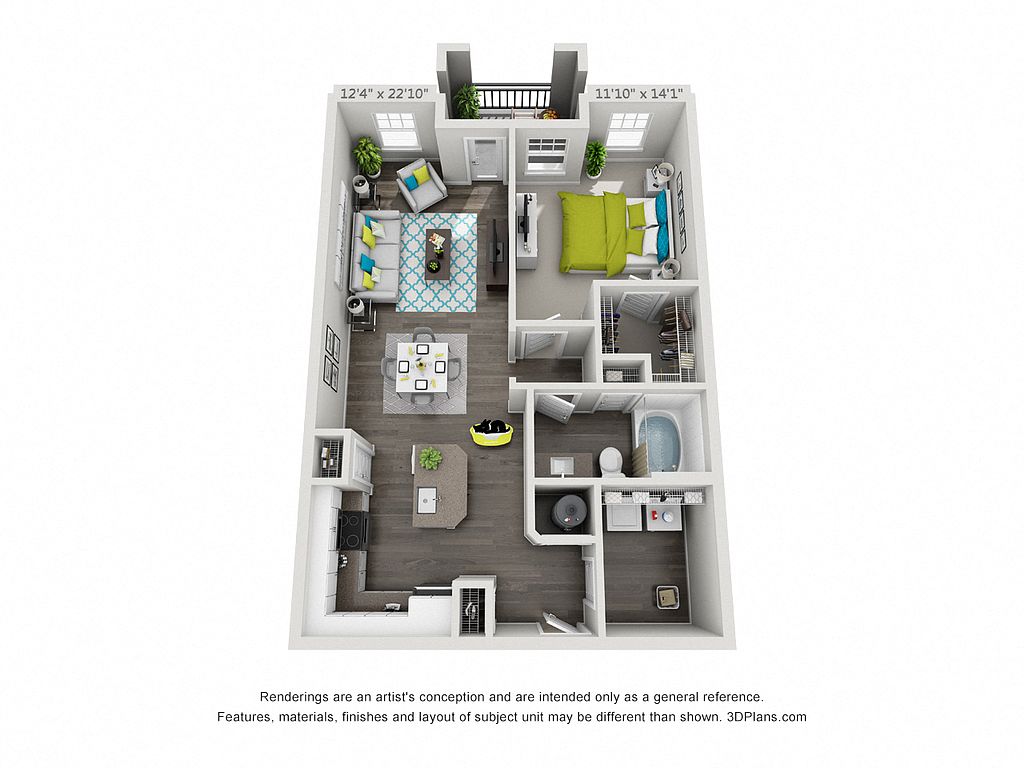 | 833 | Nov 4 | $1,505 |
 | 750 | Nov 12 | $1,569 |
 | 833 | Nov 22 | $1,683 |
 | 833 | Nov 9 | $1,683 |
 | 833 | Dec 9 | $1,693 |
 | 833 | Nov 15 | $1,710 |
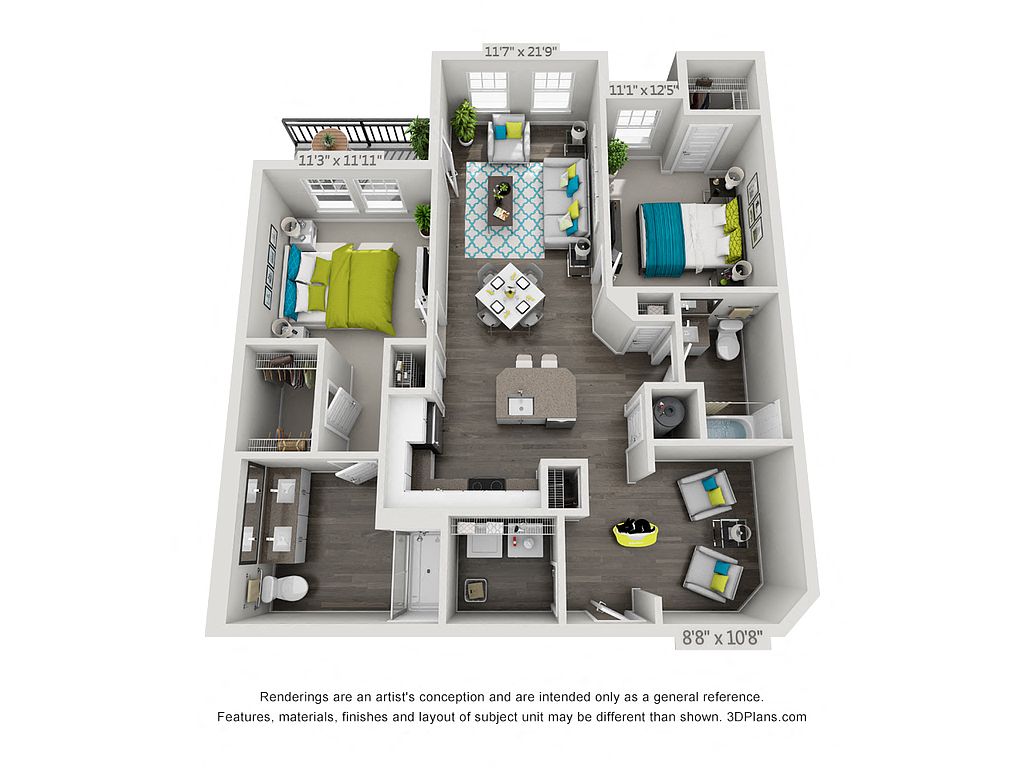 | 1,141 | Nov 11 | $1,725 |
 | 1,133 | Nov 22 | $1,850 |
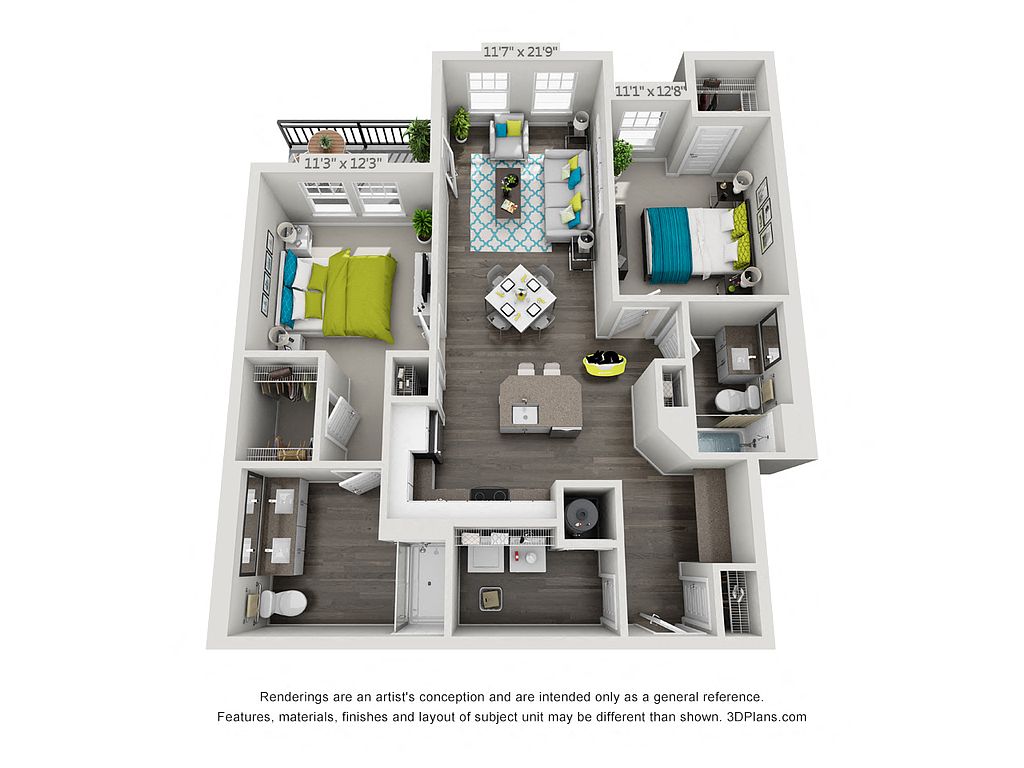 | 1,036 | Dec 6 | $1,873 |
 | 1,133 | Nov 15 | $1,920 |
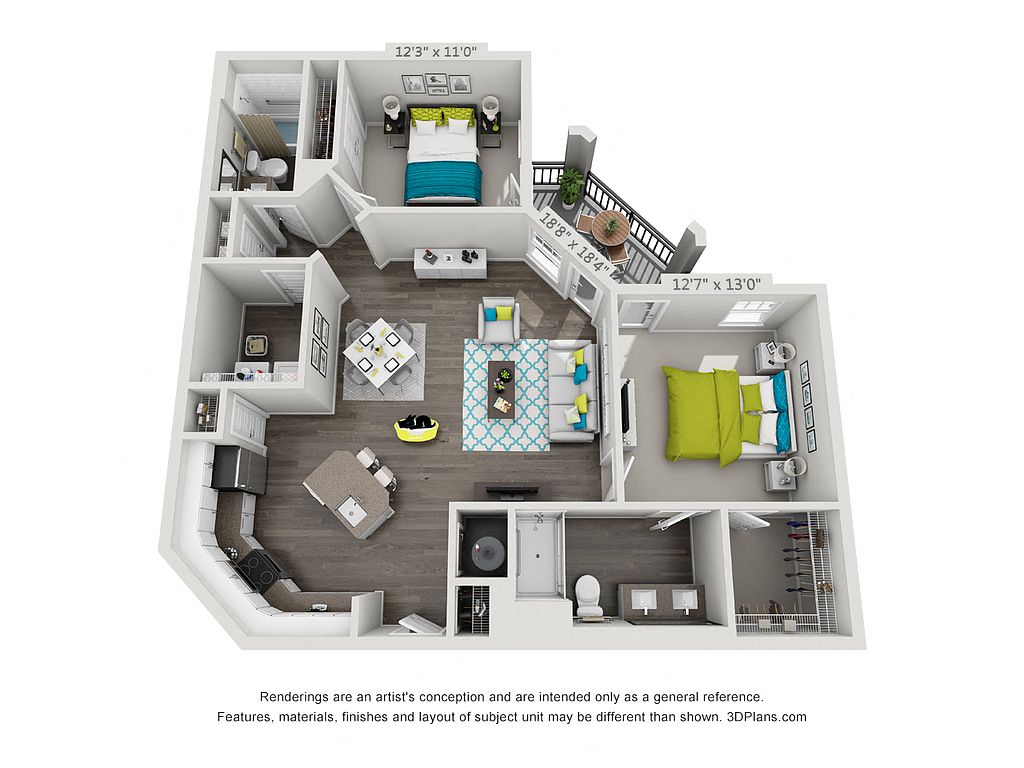 | 1,138 | Dec 8 | $1,924 |
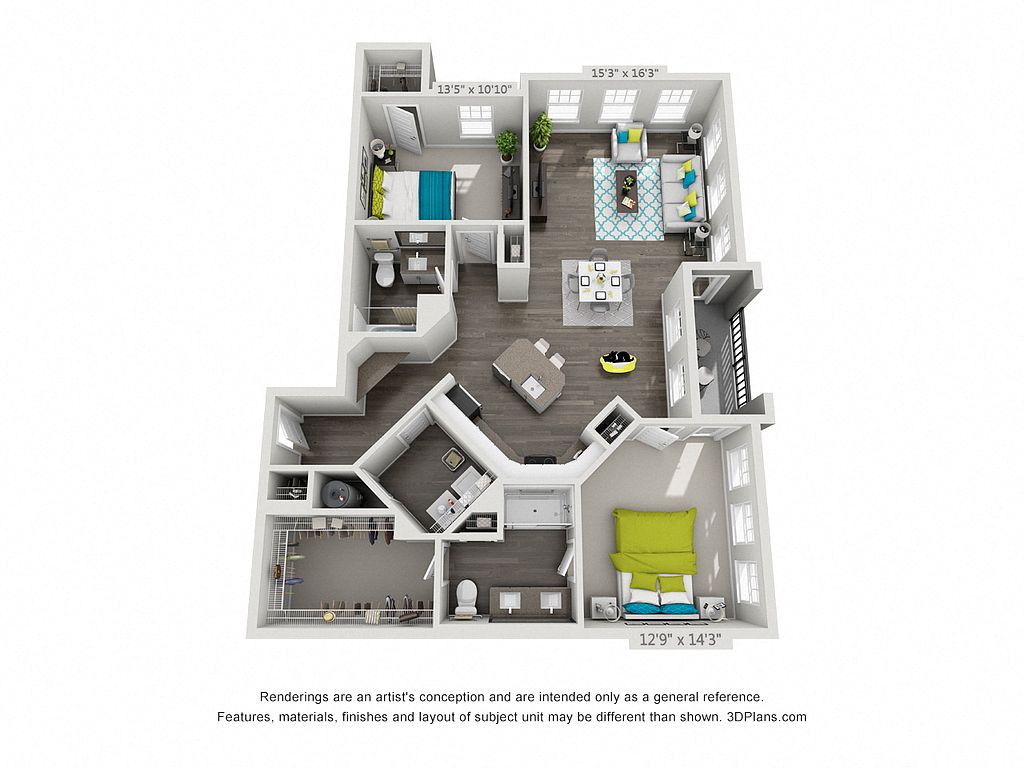 | 1,315 | Jan 8 | $1,954 |
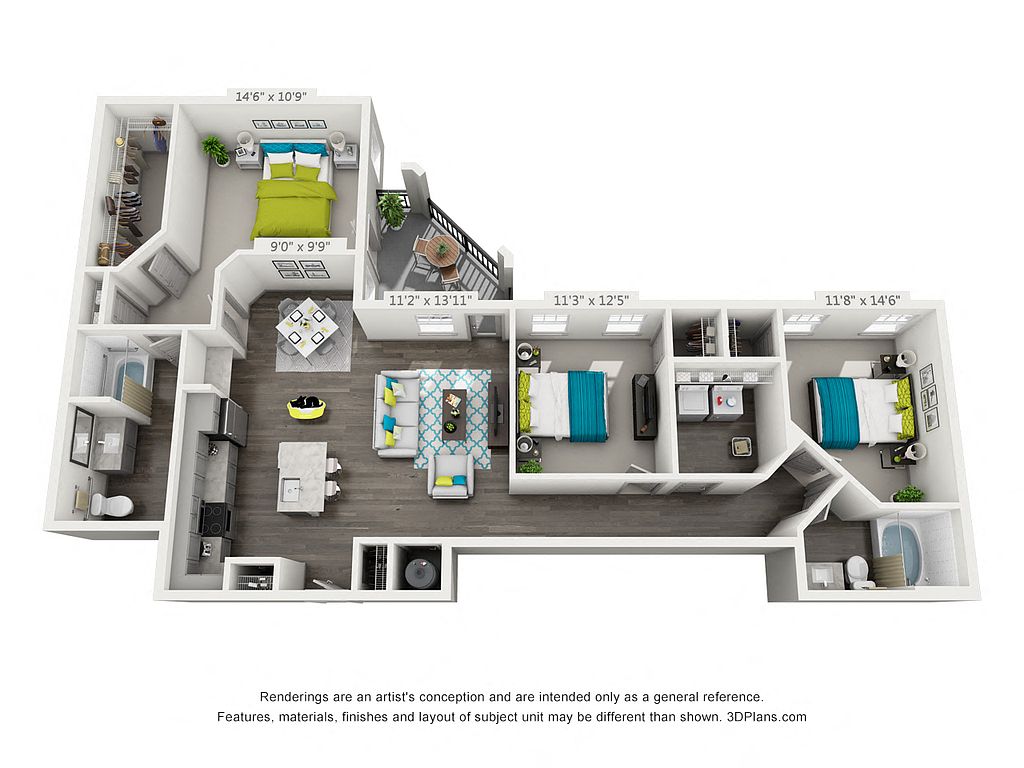 | 1,508 | Nov 9 | $2,289 |
What's special
Office hours
| Day | Open hours |
|---|---|
| Mon - Fri: | 9 am - 6 pm |
| Sat: | 10 am - 4 pm |
| Sun: | Closed |
Property map
Tap on any highlighted unit to view details on availability and pricing
Use ctrl + scroll to zoom the map
Facts, features & policies
Building Amenities
Accessibility
- Disabled Access
Community Rooms
- Fitness Center: 24-Hour Club Inspired Fitness Center including a H
- Pet Washing Station: Pet Wash Station
Other
- In Unit: Washer and Dryer Sets In Every Home
- Swimming Pool: Custom Saltwater Swimming Pool with Sun Shelf and
Outdoor common areas
- Playground: Playground with Soft Surface
Services & facilities
- Bicycle Storage: Bike Storage Racks
- Elevator: Elevator access to Each Home
- On-Site Maintenance: 24-Hour Emergency Maintenance Available
- On-Site Management: On-Site Professional Management
- Package Service: 24-Hour Luxer Package Receiving Lockers
- Pet Park: Leash-Free Turf Bark Park with Agility Equipment
- Valet Trash: Valet Trash and Recycling
View description
- Mountain Views*
Unit Features
Appliances
- Dryer: Washer and Dryer Sets In Every Home
- Washer: Washer and Dryer Sets In Every Home
Other
- Patio Balcony
Policies
Parking
- Parking Lot: Other
Pet essentials
- DogsAllowed
- CatsAllowed
Additional details
There is a one-time, non-refundable pet fee of $450 for one pet, $550 for two and $650 for three. There is a $25 pet rent per month per pet. Maximum 3 pets per home. Breed restrictions apply. Restrictions: None
Pet amenities
Pet Park: Leash-Free Turf Bark Park with Agility Equipment
Special Features
- 2-inch Faux Wood Blinds
- 24-hour Cyber Cafe And Co-working Space
- 9 Foot Ceilings
- Deep Kitchen Sinks
- Designer Tile Backsplash In Kitchen
- Dog Pavilion With Covered Seating
- Dual Vanity Sinks*
- Electric Car Charging Station
- Electronic Keyless Deadbolts
- Energy Star Rated Ge Stainless Steel Appliances
- Large Kitchen Pantries And Storage
- Luxury Plank Style Flooring*
- Open Concept Floor Plans
- Personal Intrusion Alarms
- Pet-friendly Community
- Private Detached Garages
- Private On-site Storage Available
- Quartz Countertops Throughout
- Resident Social Events
- Smooth Ceramic Cooktops
- Space Enhancing Curved Shower Curtain Rod
- Two Custom Kitchen Finish Packages Available
- Usb Charging Ports
- Vaulted Ceilings In Select Floor Plans*
- Walk-in Closets
- Yoga, Stretching, And Meditation Studio
Neighborhood: 28803
Areas of interest
Use our interactive map to explore the neighborhood and see how it matches your interests.
Travel times
Nearby schools in Asheville
GreatSchools rating
- 5/10Koontz Intermediate SchoolGrades: 5, 6Distance: 1.7 mi
- 7/10Cane Creek MiddleGrades: 6-8Distance: 4.6 mi
- 7/10T C Roberson HighGrades: PK, 9-12Distance: 1.5 mi
Frequently asked questions
What is the walk score of Hawthorne at Mills Gap?
Hawthorne at Mills Gap has a walk score of 51, it's somewhat walkable.
What is the transit score of Hawthorne at Mills Gap?
Hawthorne at Mills Gap has a transit score of 23, it has minimal transit.
What schools are assigned to Hawthorne at Mills Gap?
The schools assigned to Hawthorne at Mills Gap include Koontz Intermediate School, Cane Creek Middle, and T C Roberson High.
Does Hawthorne at Mills Gap have in-unit laundry?
Yes, Hawthorne at Mills Gap has in-unit laundry for some or all of the units.
What neighborhood is Hawthorne at Mills Gap in?
Hawthorne at Mills Gap is in the 28803 neighborhood in Asheville, NC.
