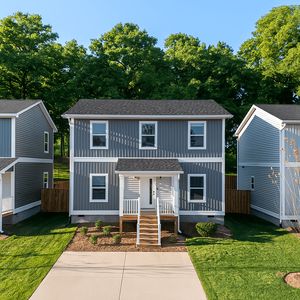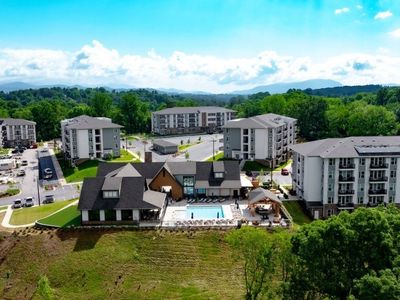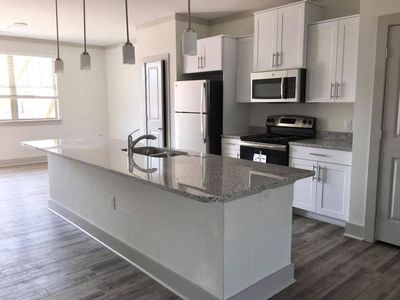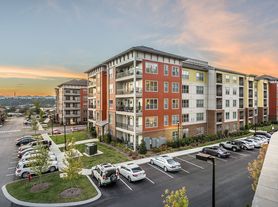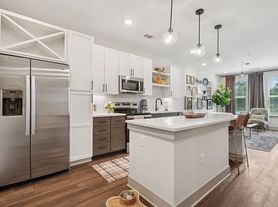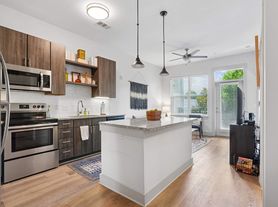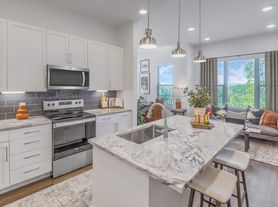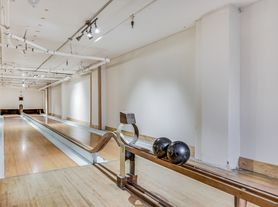Welcome to The Wyre, where our name, inspired by the Welsh term for "winding river," captures the spirit of sunny days floating down the French Broad. Our community thrives on creativity, tranquility, and an effortless sophistication. With the river at our back and the vibrant art district at our front, endless inspiration and possibilities await. Just as art adorns every corner of our neighborhood, we've designed a living experience that comes alive in full color. In collaboration with artists and crafters from the River Arts District, The Wyre pays homage to our eclectic surroundings from the moment you arrive. Our modern interiors boast oversized floor plans, shaker-style cabinetry, black hardware, stainless steel appliances, luxe plank flooring, and balconies with signature views of the French Broad River. Explore our thoughtfully designed studio one, two, and three-bedroom homes, alongside visionary amenities and 16,000 square feet of retail space. We've curated a blend of local artists, crafters, and culinary favorites to bring the neighborhood's unique spirit even closer to your door. Whether your style leans towards impressionism, expressionism, or surrealism, your art will find a perfect home here. And with features like our resort-style pool, fitness center and yoga studio, conference room and study pods, sauna, wellness pods, art studios, rooftop viewing deck, and on-site retail, you'll find that living here truly is a work of art. Join us at The Wyre and live in the flow of it all.
New construction
Apartment building
1-3 beds
Pet-friendly
Other parking
In-unit laundry (W/D)
Available units
Price may not include required fees and charges
Price may not include required fees and charges.
Unit , sortable column | Sqft, sortable column | Available, sortable column | Base rent, sorted ascending |
|---|---|---|---|
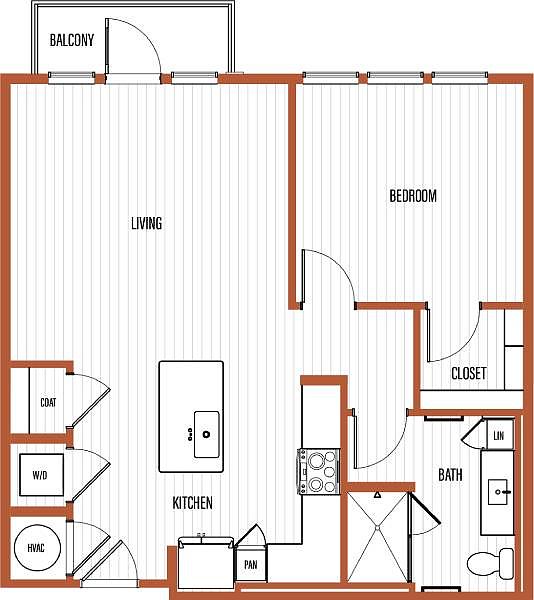 | 787 | Now | $1,718 |
 | 787 | Now | $1,718 |
 | 787 | Now | $1,718 |
 | 787 | Now | $1,718 |
 | 787 | Now | $1,718 |
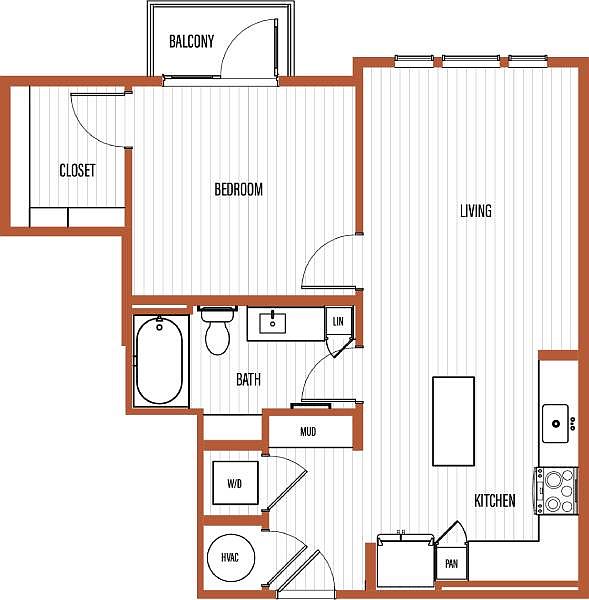 | 691 | Now | $1,719 |
 | 787 | Now | $1,728 |
 | 787 | Now | $1,738 |
 | 787 | Now | $1,738 |
 | 787 | Now | $1,738 |
 | 787 | Now | $1,738 |
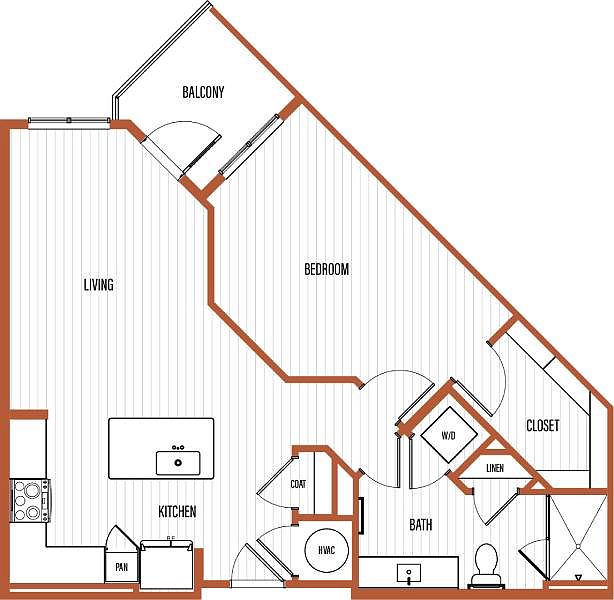 | 804 | Now | $1,738 |
 | 787 | Now | $1,758 |
 | 787 | Now | $1,758 |
 | 787 | Now | $1,758 |
What's special
Luxe plank flooringFrench broad riverShaker-style cabinetryOversized floor plansBlack hardwareModern interiorsStainless steel appliances
Office hours
| Day | Open hours |
|---|---|
| Mon - Fri: | 9 am - 6 pm |
| Sat: | 10 am - 5 pm |
| Sun: | 1 pm - 5 pm |
Property map
Tap on any highlighted unit to view details on availability and pricing
Use ctrl + scroll to zoom the map
Facts, features & policies
Building Amenities
Community Rooms
- Conference Room: Conference Room and Study Pods
- Game Room
- Lounge: Sky Lounge Viewing Deck
Other
- In Unit: Washer/Dryer
- Sauna
- Swimming Pool: Resort Style Pool
Outdoor common areas
- Patio: Spacious Balconies
View description
- Mountain Views*
- River Views*
- Signature Views of the French Broad River
Unit Features
Appliances
- Dryer: Washer/Dryer
- Washer: Washer/Dryer
Other
- Patio Balcony: Spacious Balconies
Policies
Parking
- Garage: On-Site Garage Parking
- Parking Lot: Other
Lease terms
- 6, 7, 8, 9, 10, 11, 12, 13, 14, 15, 16, 17, 18
Pet essentials
- DogsAllowedMonthly dog rent$25One-time dog fee$350
- CatsAllowedMonthly cat rent$25One-time cat fee$350
Additional details
Dogs: Restrictions: Larger breeds Maximum of 2 pets per apartment. Including, but not limited to: Pit bull terriers, Staffordshire Terriers, Rottweilers, Presa Canarios, Chow Chows, Doberman, Akitas, Wolf-hybrids, Mastiffs, Cane Corsos, Alaskan Malamutes, Gelbian Malanois, St. Bernard. Breed list may change at management's discretion.
Cats: Restrictions: Maximum of 2 pets per apartment.
Special Features
- 16,000 - On-site Retail
- Creativity Studio
- Custom Build Ins
- Granite Countertops
- Luxe Plank Flooring
- Modern Black Hardware
- Pet Friendly Living
- Sleek Style Cabinetry
- Stainless Steel Appliances
- Tiled Backsplashes
- Tiled Showers
- Walk-in Closets
- Walkable To All Things River Arts
- Yoga Studio
Neighborhood: 28801
Areas of interest
Use our interactive map to explore the neighborhood and see how it matches your interests.
Travel times
Nearby schools in Asheville
GreatSchools rating
- 4/10Hall Fletcher ElementaryGrades: PK-5Distance: 1 mi
- 5/10Asheville MiddleGrades: 6-8Distance: 0.3 mi
- 7/10Asheville HighGrades: PK, 9-12Distance: 1.2 mi
Frequently asked questions
What is the walk score of The Wyre?
The Wyre has a walk score of 63, it's somewhat walkable.
What is the transit score of The Wyre?
The Wyre has a transit score of 49, it has some transit.
What schools are assigned to The Wyre?
The schools assigned to The Wyre include Hall Fletcher Elementary, Asheville Middle, and Asheville High.
Does The Wyre have in-unit laundry?
Yes, The Wyre has in-unit laundry for some or all of the units.
What neighborhood is The Wyre in?
The Wyre is in the 28801 neighborhood in Asheville, NC.
What are The Wyre's policies on pets?
This building has a one time fee of $350 and monthly fee of $25 for cats. This building has a one time fee of $350 and monthly fee of $25 for dogs.
