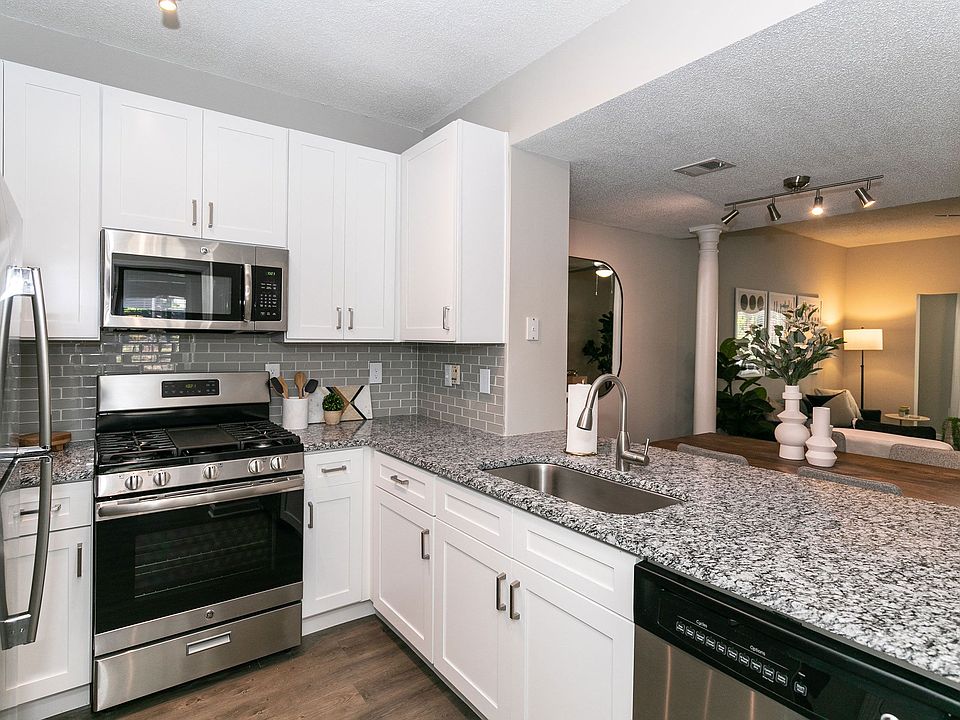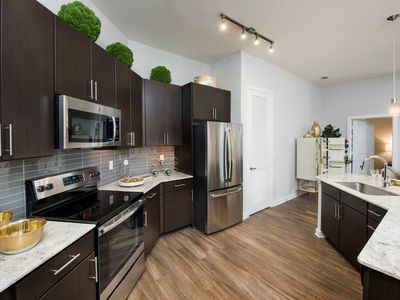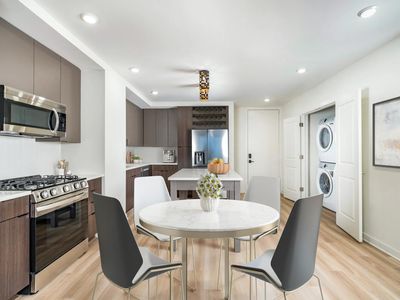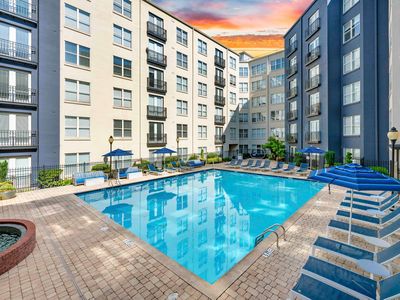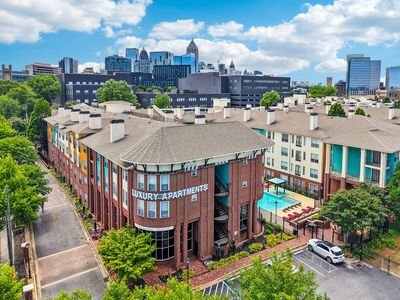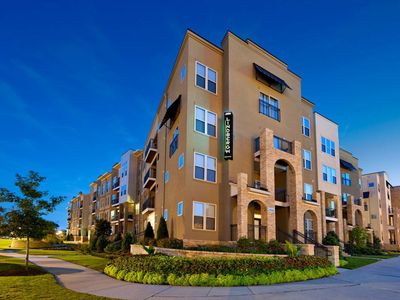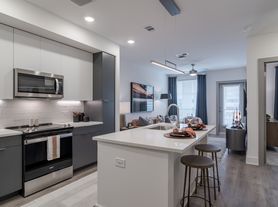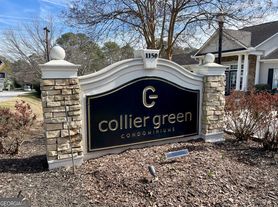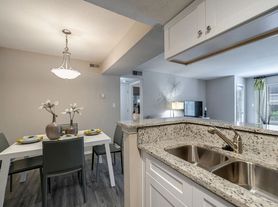Willowest in Collier Hills
914 Collier Rd NW, Atlanta, GA 30318
- Special offer! Move in by September 30th, 2025, and receive ONE MONTH FREE! *Terms and conditions may apply. Contact us for full offer details and schedule your personalized tour TODAY!
Available units
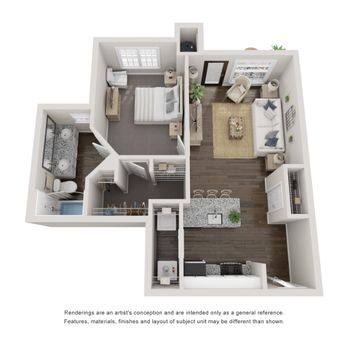
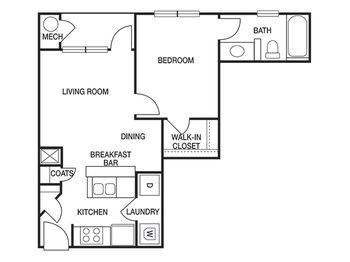
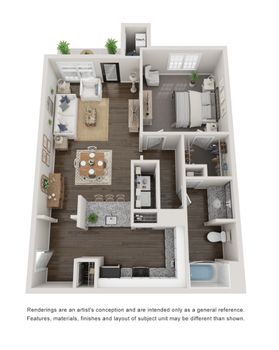
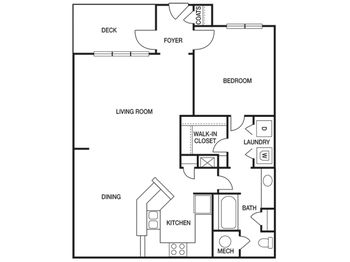
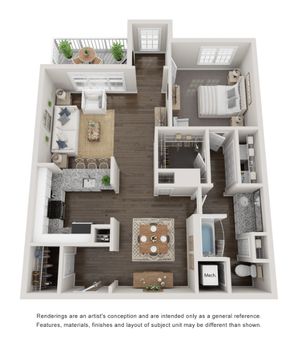
What's special
Office hours
| Day | Open hours |
|---|---|
| Mon: | Closed |
| Tue: | 10 am - 6 pm |
| Wed: | 10 am - 6 pm |
| Thu: | 10 am - 6 pm |
| Fri: | 10 am - 6 pm |
| Sat: | 10 am - 5 pm |
| Sun: | Closed |
Facts, features & policies
Building Amenities
Community Rooms
- Business Center
- Lounge: Outdoor Poolside Lounge W/ Gourmet Kitchen
Fitness & sports
- Bocce Court
- Tennis Court: Lighted Tennis Court
Other
- In Unit: Washer & Dryer*
- Shared: On-Site Laundry Facilities
- Swimming Pool: Resort-Style Pool
Outdoor common areas
- Barbecue: Grill Stations Scattered Throughout the Grounds
- Garden: Garden Tubs
- Lawn: Outdoor Yoga Lawn
Security
- Gated Entry: Gated, Controlled-Access Community
Services & facilities
- Electric Vehicle Charging Station
View description
- Scenic Views
Unit Features
Appliances
- Dishwasher: Dishwasher & Refrigerator Included
- Dryer: Washer & Dryer*
- Garbage Disposal
- Microwave Oven: Microwave*
- Range: Gas Range Stovetops
- Washer: Washer & Dryer*
Cooling
- Air Conditioning
- Ceiling Fan: Ceiling Fans
Flooring
- Tile: Luxury Vinyl Plank Flooring & Tile Backsplashes
Internet/Satellite
- Cable TV Ready: Cable Ready
- High-speed Internet Ready: High-Speed Internet Access
Other
- Fireplace: Gas Fireplace
- Patio Balcony
Policies
Lease terms
- Flexible
Pets
Cats
- Allowed
- 2 pet max
- 80 lbs. weight limit
- $400 one time fee
- $25 monthly pet fee
- Restrictions: Pet Restrictions Apply.
Dogs
- Allowed
- 2 pet max
- 80 lbs. weight limit
- $400 one time fee
- $25 monthly pet fee
- Restrictions: Pet Restrictions Apply.
Parking
- Garage: Off-Street and Garage Parking
- Parking Lot: Other
Special Features
- 9' And 10' Ceilings With Crown Molding
- Beautifully Landscaped Courtyard
- Energy Efficient Gas Heater
- Fully-equipped 24-hour Fitness Facility
- Google Nest Smart Thermostats
- Large Walk-in Closets
- Modern Carpeting
- Open Layouts
- Peloton Cycling Studio & Interactive Aerobics Tvs
- Rainfall Showerheads
- Recycling
- Resident Social Events
- Self-serve Car Wash Station
- Sleek, Shaker-style Cabinetry
- Spacious Sunrooms
- Stainless Steel Appliances
- Sterling Granite Countertops
- Under-mount Sinks W/ Sprayer
- Upgraded Chef's Kitchens
- Window Treatments
Neighborhood: Wildwood
Areas of interest
Use our interactive map to explore the neighborhood and see how it matches your interests.
Travel times
Nearby schools in Atlanta
GreatSchools rating
- 8/10Brandon Elementary SchoolGrades: PK-5Distance: 1.5 mi
- 6/10Sutton Middle SchoolGrades: 6-8Distance: 1.8 mi
- 8/10North Atlanta High SchoolGrades: 9-12Distance: 4.3 mi
Frequently asked questions
Willowest in Collier Hills has a walk score of 75, it's very walkable.
Willowest in Collier Hills has a transit score of 33, it has some transit.
The schools assigned to Willowest in Collier Hills include Brandon Elementary School, Sutton Middle School, and North Atlanta High School.
Yes, Willowest in Collier Hills has in-unit laundry for some or all of the units. Willowest in Collier Hills also has shared building laundry.
Willowest in Collier Hills is in the Wildwood neighborhood in Atlanta, GA.
Cats are allowed, with a maximum weight restriction of 80lbs. A maximum of 2 cats are allowed per unit. This building has a one time fee of $400 and monthly fee of $25 for cats. Dogs are allowed, with a maximum weight restriction of 80lbs. A maximum of 2 dogs are allowed per unit. This building has a one time fee of $400 and monthly fee of $25 for dogs.
Yes, 3D and virtual tours are available for Willowest in Collier Hills.
