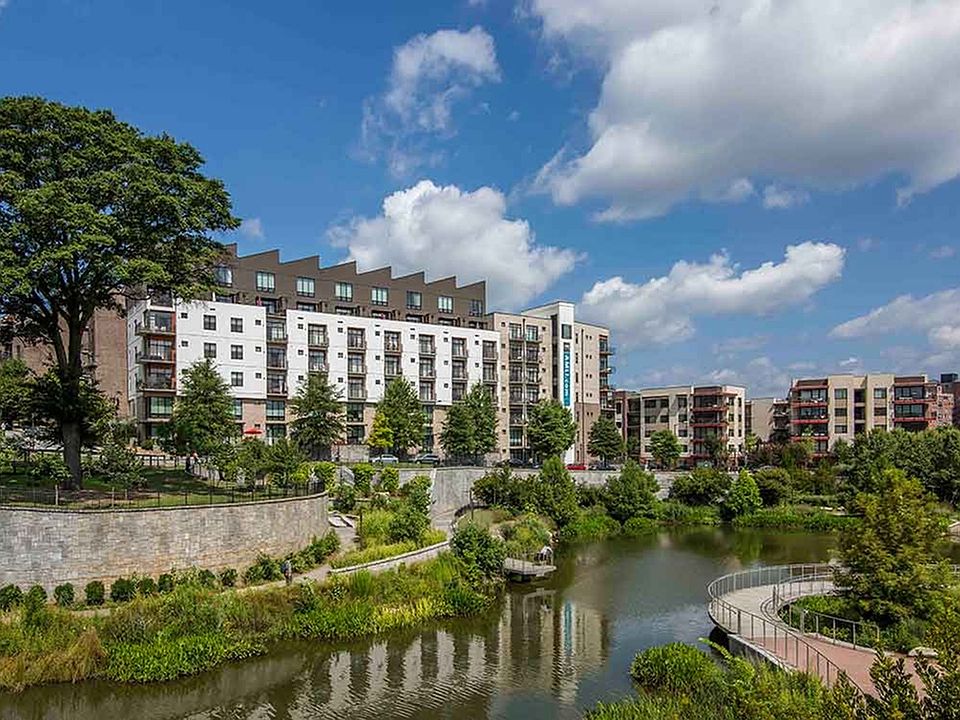5 units available Sep 4-Dec 5
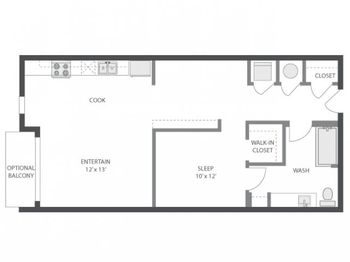
5 units available Sep 4-Dec 5

1 unit available Sep 4
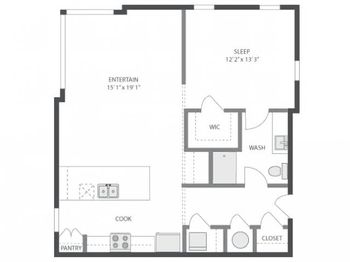
4 units available Sep 3-Oct 28
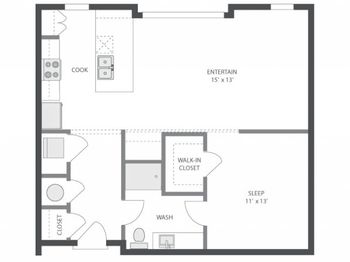
6 units available Sep 10-Nov 26
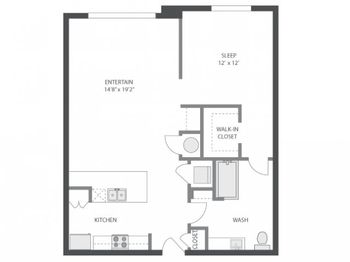
7 units available Oct 7-Nov 29
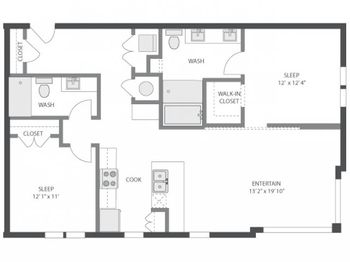
1 unit avail. Oct 3 | 1 unit avail. Nov 17

1 unit available Nov 4
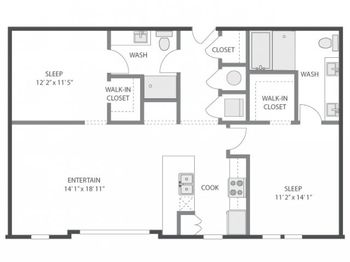
1 unit available Sep 12

1 unit available Oct 1

| Day | Open hours |
|---|---|
| Mon - Fri: | 10 am - 6 pm |
| Sat: | 10 am - 6 pm |
| Sun: | Closed |
Tap on any highlighted unit to view details on availability and pricing
Use our interactive map to explore the neighborhood and see how it matches your interests.
AMLI Old 4th Ward has a walk score of 89, it's very walkable.
AMLI Old 4th Ward has a transit score of 42, it has some transit.
The schools assigned to AMLI Old 4th Ward include Hope Hill Elementary School, David T Howard Middle School, and Midtown High School.
Yes, AMLI Old 4th Ward has in-unit laundry for some or all of the units.
AMLI Old 4th Ward is in the Old Fourth Ward neighborhood in Atlanta, GA.
Cats are allowed, with a maximum weight restriction of 50lbs. A maximum of 2 cats are allowed per unit. This building has a one time fee of $350 and monthly fee of $15 for cats. Dogs are allowed, with a maximum weight restriction of 100lbs. A maximum of 2 dogs are allowed per unit. This building has a one time fee of $350 and monthly fee of $15 for dogs.
Yes, 3D and virtual tours are available for AMLI Old 4th Ward.
