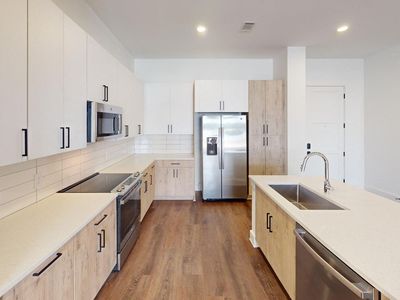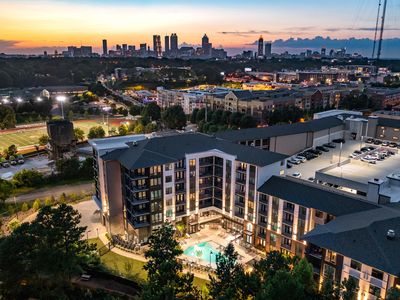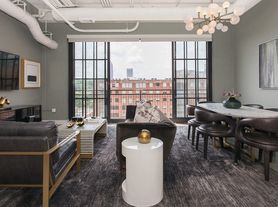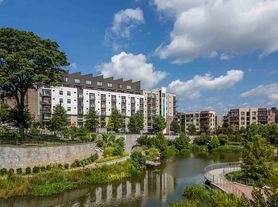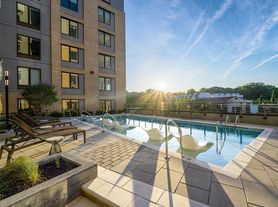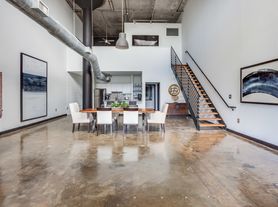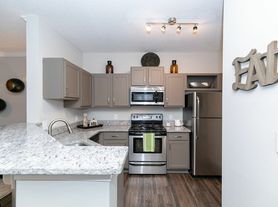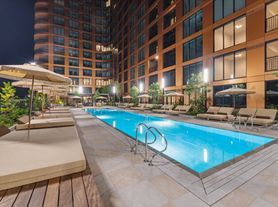
Pencil Factory Flats
349 Decatur St SE, Atlanta, GA 30312
- Special offer! Price shown is Base Rent, does not include non-optional fees and utilities. Review Building overview for details.
- LEASING SPECIAL - Unlock up to 8 weeks FREE! Contact our team today for more details.
Available units
Unit , sortable column | Sqft, sortable column | Available, sortable column | Base rent, sorted ascending |
|---|---|---|---|
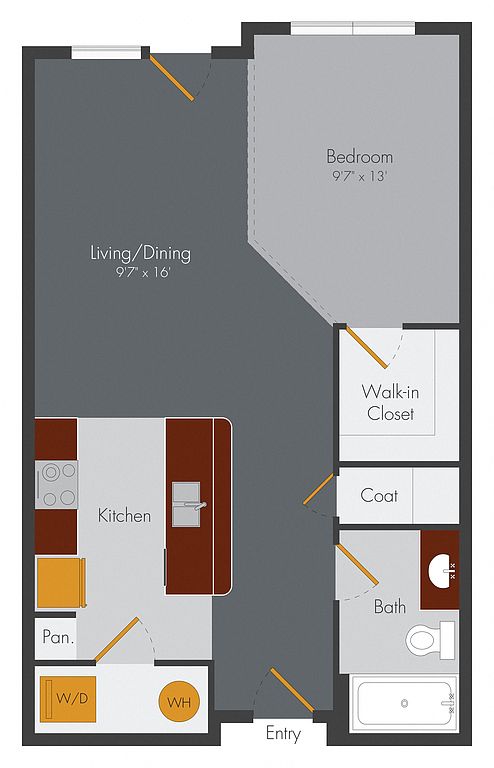 | 585 | Now | $1,170 |
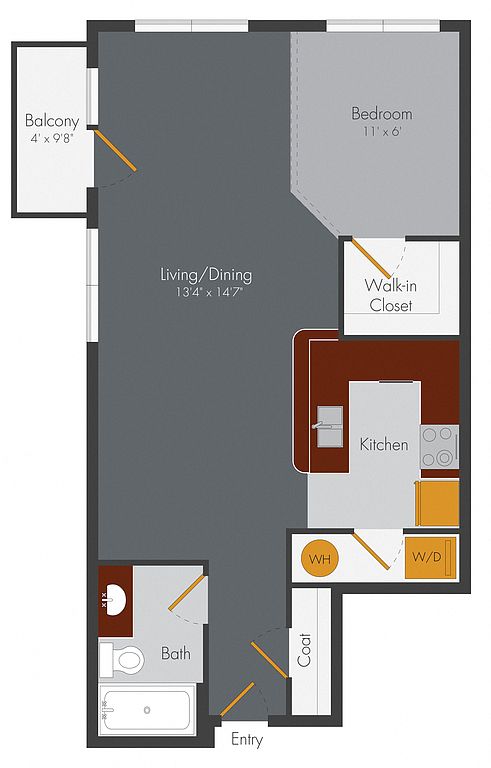 | 695 | Feb 6 | $1,245 |
 | 585 | Jan 16 | $1,304 |
 | 585 | Now | $1,309 |
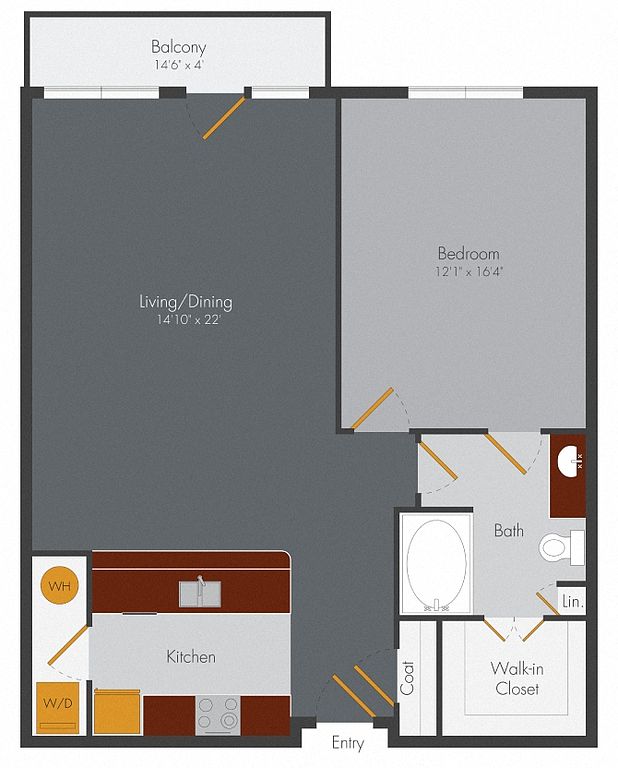 | 892 | Now | $1,348 |
 | 892 | Jan 26 | $1,378 |
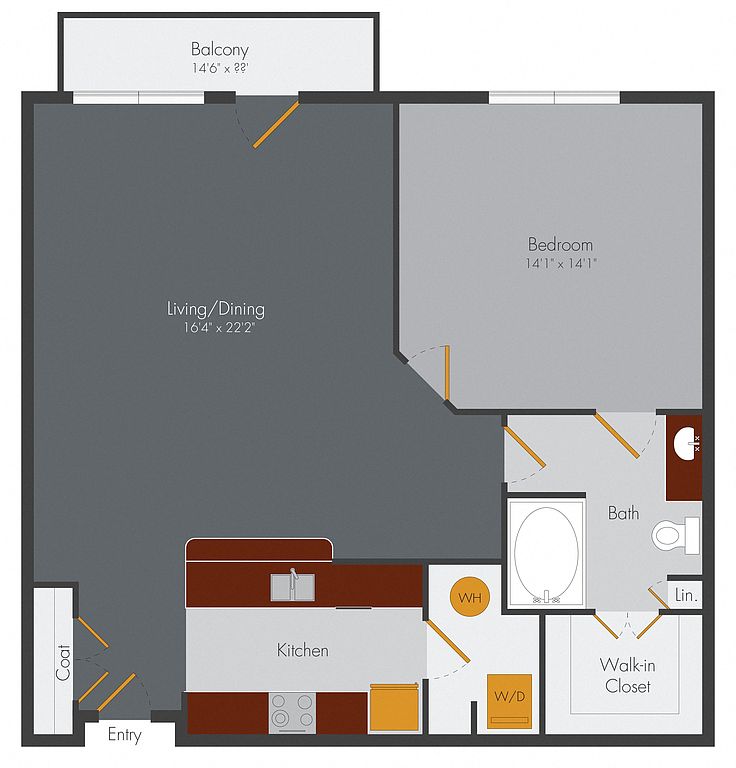 | 1,003 | Jan 2 | $1,698 |
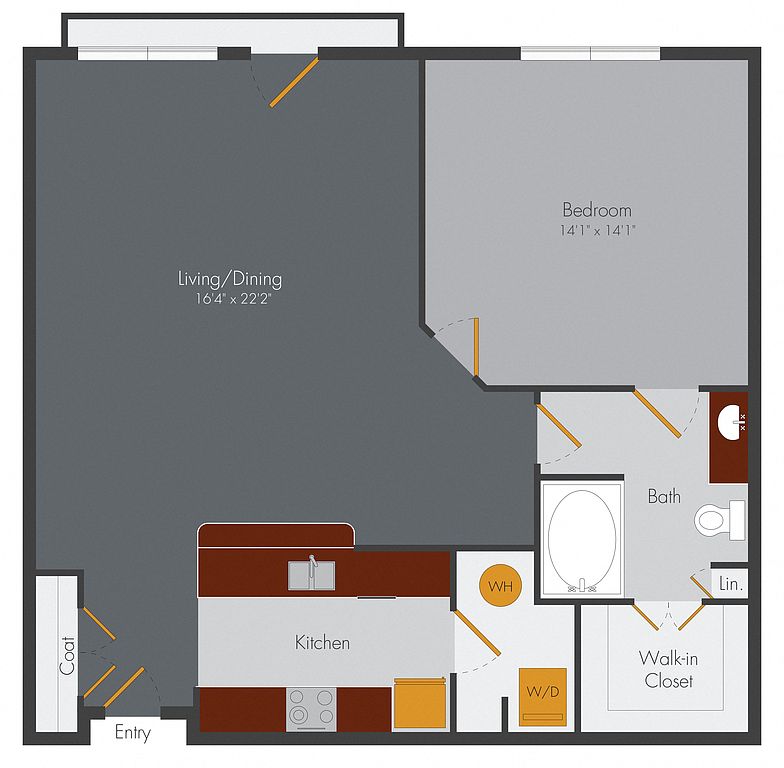 | 940 | Jan 23 | $1,754 |
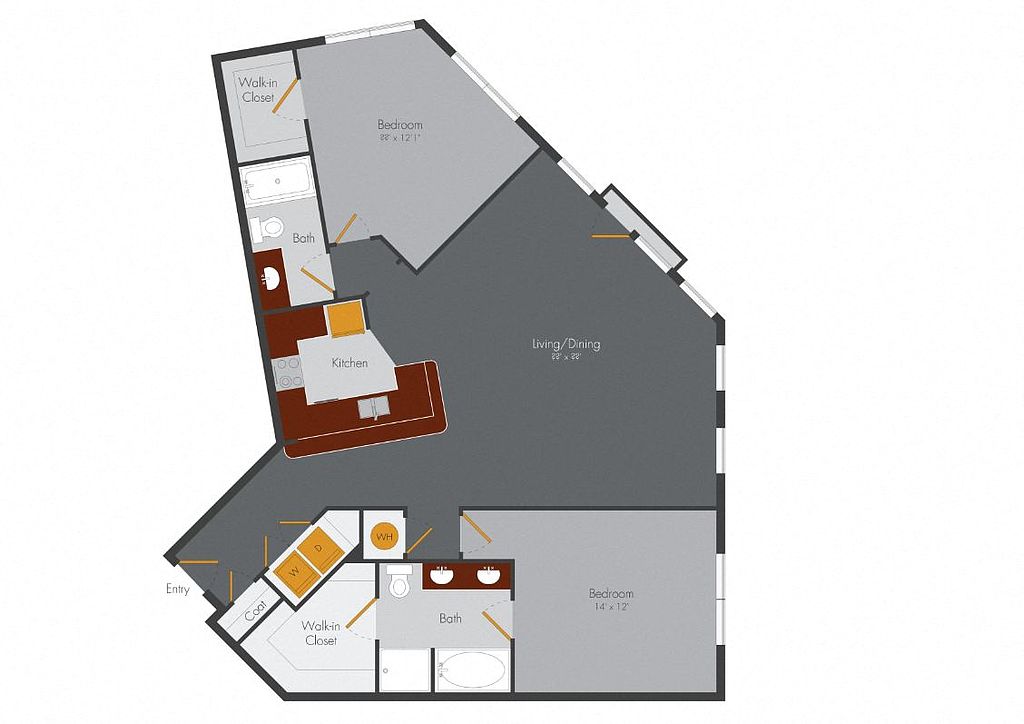 | 1,327 | Now | $1,759 |
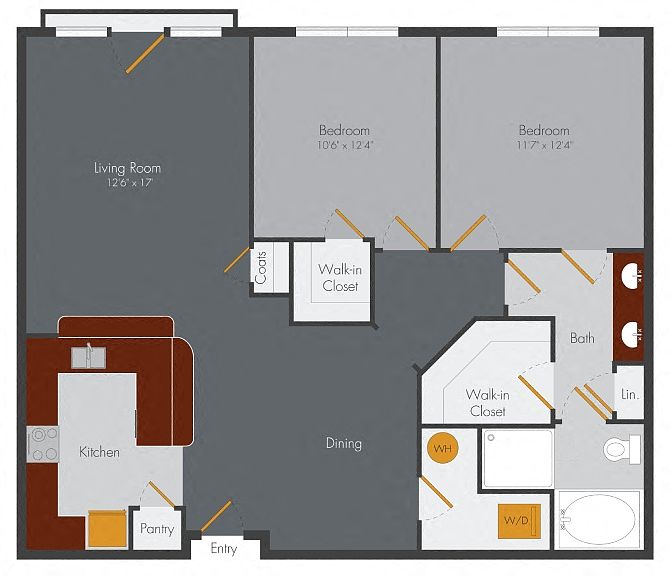 | 1,147 | Jan 22 | $1,779 |
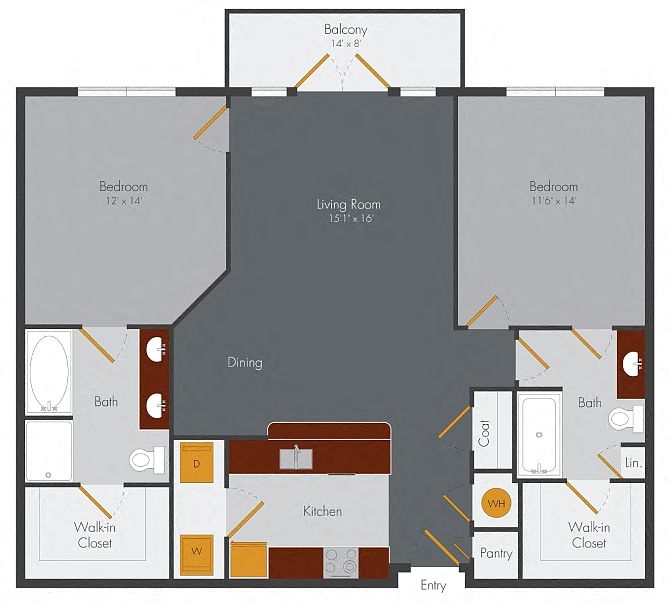 | 1,136 | Jan 20 | $1,779 |
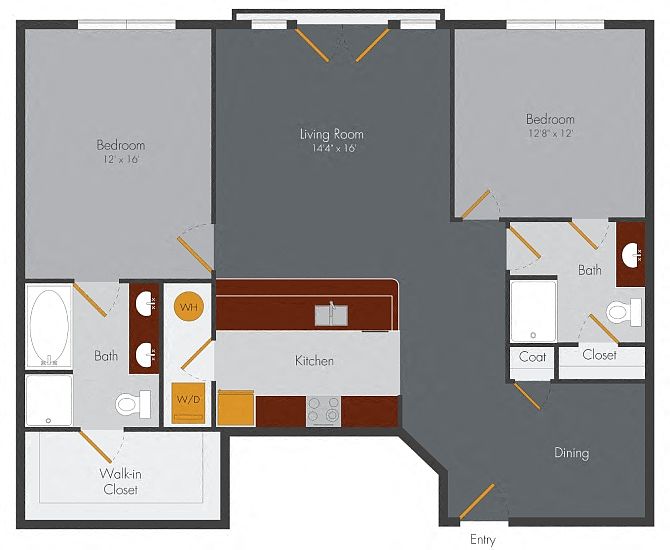 | 1,202 | Now | $1,779 |
 | 892 | Feb 8 | $1,803 |
 | 892 | Mar 8 | $1,803 |
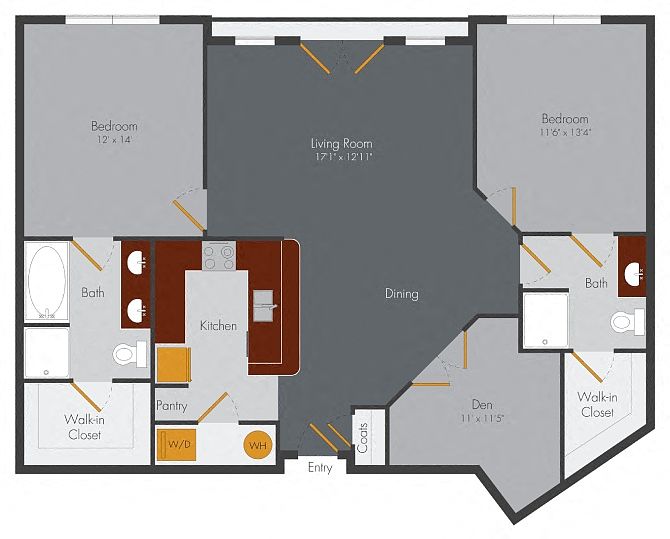 | 1,321 | Jan 9 | $1,804 |
What's special
| Day | Open hours |
|---|---|
| Mon - Fri: | 9 am - 6 pm |
| Sat: | 10 am - 5 pm |
| Sun: | Closed |
Property map
Tap on any highlighted unit to view details on availability and pricing
Facts, features & policies
Building Amenities
Community Rooms
- Club House: Immediate Access to I-75/85 and I-20
- Fitness Center: Fitness Center with Cardio Gym
Other
- In Unit: Washer / Dryer*
- Swimming Pool: Resort Style Pool and Outdoor Cabanas
Outdoor common areas
- Deck: Parking Deck
- Garden: Stand Up Showers & Garden Tubs*
- Patio: Large Patio / Juliet Balconies *
Services & facilities
- On-Site Maintenance: Social Courtyard with Grills & Fountains
View description
- Stellar Views of Downtown & Midtown
Unit Features
Appliances
- Dryer: Washer / Dryer*
- Washer: Washer / Dryer*
Flooring
- Wood: Wood Plank Flooring
Other
- Patio Balcony: Large Patio / Juliet Balconies *
Policies
Parking
- Parking Lot: Other
Lease terms
- 7, 8, 9, 10, 11, 12
Pet essentials
- DogsAllowedMonthly dog rent$25One-time dog fee$300
- CatsAllowedMonthly cat rent$25One-time cat fee$300
Additional details
Special Features
- 1, 2 & 3 Bedroom Lofts & Flats
- 9-20 Ft Ceilings / Vaulted Ceilings
- Energy Star Stainless Steel Appliances
- Expansive Retail Shopping
- Google Fiber Community
- Granite Countertops
- Mahogany Wood Cabinetry
- On-site Mailboxes
Neighborhood: Sweet Auburn
- Historic AreaRich history reflected in architecture, landmarks, and charming old-town character.Arts SceneGalleries, murals, and cultural venues showcase creativity and artistic talent.Dining SceneFrom casual bites to fine dining, a haven for food lovers.Transit AccessConvenient access to buses, trains, and public transit for easy commuting.
Anchored by Grant Park, Cabbagetown, and Sweet Auburn, 30312 blends Victorian streets, BeltLine energy, and living civil rights history (MLK Jr. National Historical Park). Expect warm, humid summers and mild winters; weekends often mean strolling Oakland Cemetery’s gardens, biking the Eastside Trail, or browsing makers at Studioplex. Coffee and bites are easy at Condesa Coffee and The Little Tart Bakeshop, while Six Feet Under and Agave fuel the dining scene; everyday staples are covered by Grant Park Market and Little’s Food Store. Fitness options include Highland Yoga, and getting around is simple via King Memorial MARTA, the Atlanta Streetcar, and quick I-20 and Downtown Connector access. Edgewood Avenue bars and nearby venues keep nights lively, while shaded sidewalks and Freedom Barkway dog park make it welcoming for families and pets alike. Recent Zillow market trends show a median rent in the low $2,000s, with most listings ranging roughly $1,700–$2,900 depending on size and finishes.
Powered by Zillow data and AI technology.
Areas of interest
Use our interactive map to explore the neighborhood and see how it matches your interests.
Travel times
Walk, Transit & Bike Scores
Nearby schools in Atlanta
GreatSchools rating
- 5/10Hope Hill Elementary SchoolGrades: PK-5Distance: 0.7 mi
- 8/10David T Howard Middle SchoolGrades: 6-8Distance: 0.9 mi
- 9/10Midtown High SchoolGrades: 9-12Distance: 2.2 mi
Frequently asked questions
Pencil Factory Flats has a walk score of 93, it's a walker's paradise.
Pencil Factory Flats has a transit score of 79, it has excellent transit.
The schools assigned to Pencil Factory Flats include Hope Hill Elementary School, David T Howard Middle School, and Midtown High School.
Yes, Pencil Factory Flats has in-unit laundry for some or all of the units.
Pencil Factory Flats is in the Sweet Auburn neighborhood in Atlanta, GA.
This building has a pet fee ranging from $300 to $300 for dogs. This building has a one time fee of $300 and monthly fee of $25 for dogs. This building has a pet fee ranging from $300 to $300 for cats. This building has a one time fee of $300 and monthly fee of $25 for cats.
Yes, 3D and virtual tours are available for Pencil Factory Flats.
