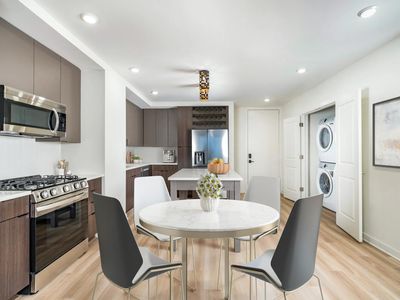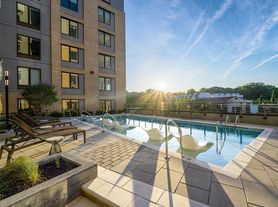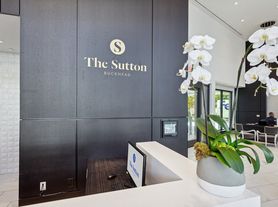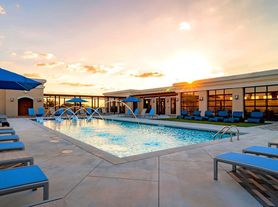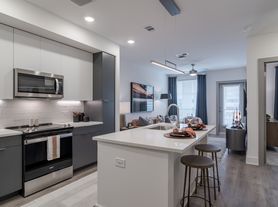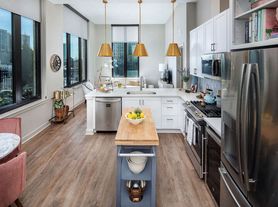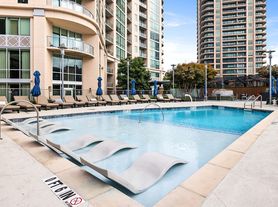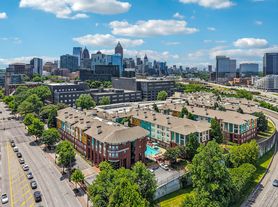The Bryant at Buckhead Village
400 Pharr Rd NE, Atlanta, GA 30305
- Special offer! Price shown is Base Rent, does not include non-optional fees and utilities. Review Building overview for details.
- Move in select apartment homes by December 31st and receive up to 4 weeks free! Certain terms and conditions may apply.
Available units
Unit , sortable column | Sqft, sortable column | Available, sortable column | Base rent, sorted ascending | , sortable column |
|---|---|---|---|---|
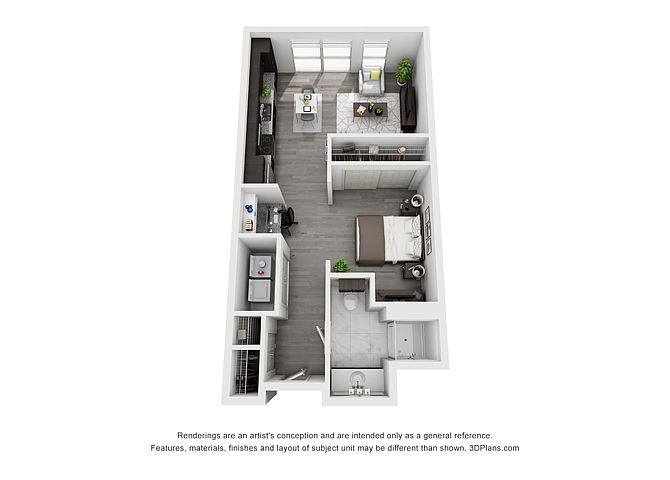 | 522 | Dec 26 | $1,340 | |
 | 513 | Mar 2 | $1,520 | |
 | 513 | Now | $1,530 | |
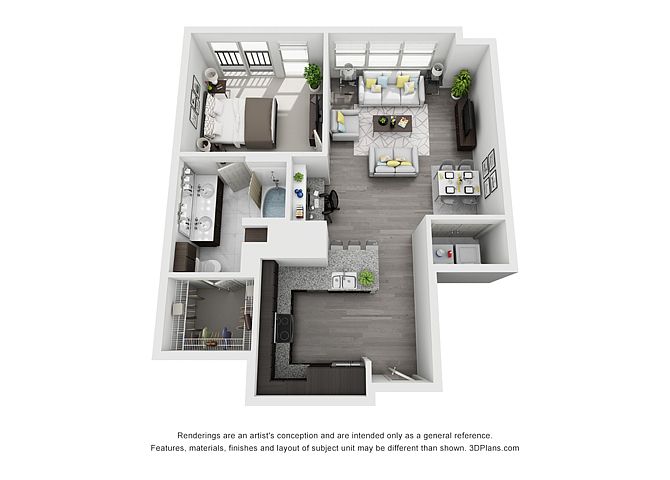 | 820 | Jan 28 | $1,679 | |
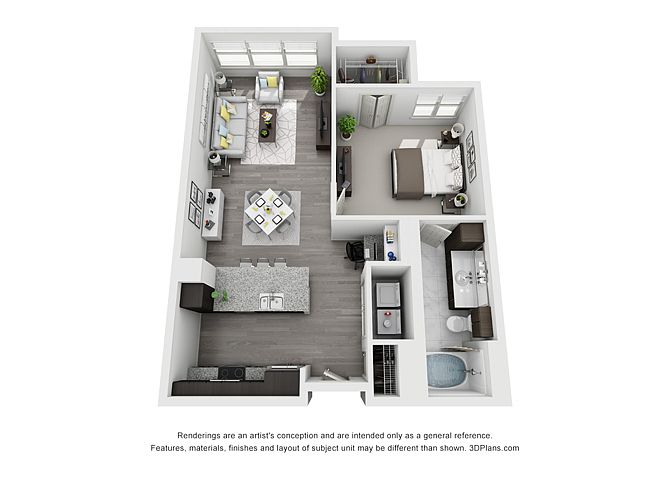 | 744 | Jan 20 | $1,705 | |
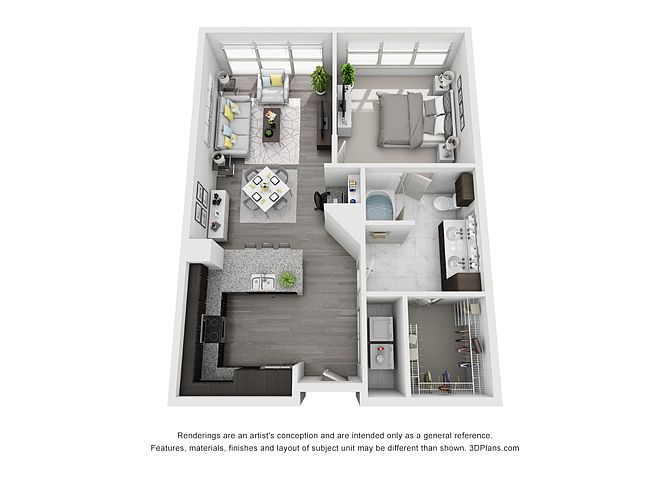 | 761 | Feb 1 | $1,705 | |
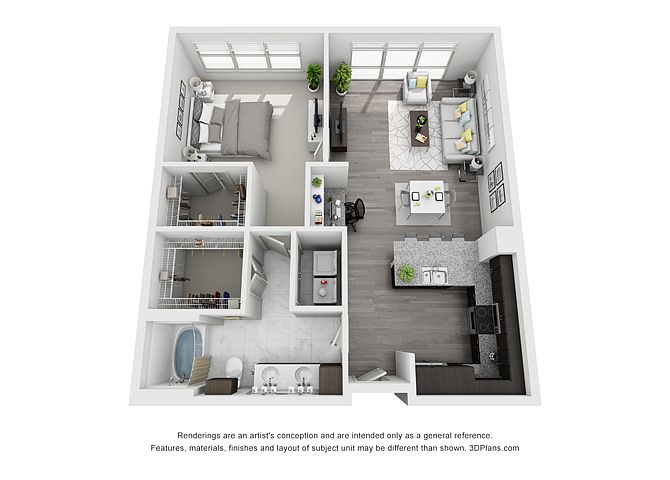 | 841 | Dec 19 | $1,719 | |
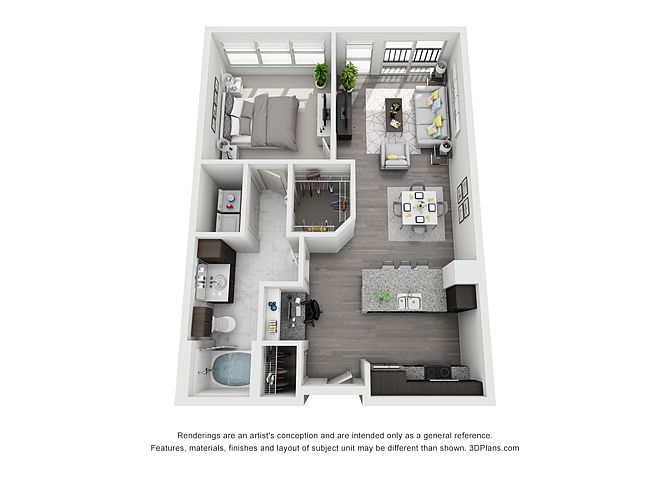 | 729 | Jan 5 | $1,725 | |
 | 729 | Dec 31 | $1,740 | |
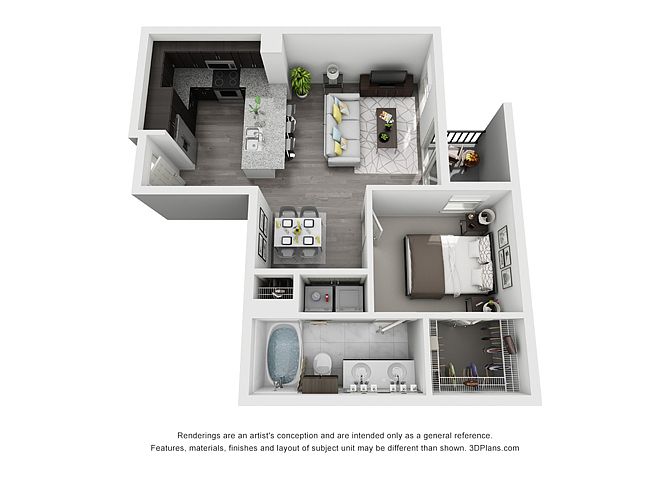 | 765 | Feb 5 | $1,740 | |
 | 841 | Dec 31 | $1,749 | |
 | 729 | Now | $1,786 | |
 | 841 | Jan 22 | $1,789 | |
 | 755 | Now | $1,791 | |
 | 753 | Jan 20 | $1,800 | |
What's special
Property map
Tap on any highlighted unit to view details on availability and pricing
Facts, features & policies
Building Amenities
Community Rooms
- Club House: Fully-equipped two-story residents' clubhouse
- Conference Room: Executive conference room
- Fitness Center: On-site 24-hour fitness center with tablet-integra
- Game Room: Resident Pantry and breakfast bar with Billiards
- Lounge: Welcoming reception room with HDTV lounge
Other
- In Unit: Full-size washer and dryer in every residence
- Swimming Pool: Outdoor courtyard featuring luxurious pool and Baj
Outdoor common areas
- Barbecue: Expansive grilling and dining areas
- Garden: Peaceful Labyrinth Community Garden
Services & facilities
- Elevator: Freight Elevator
- Guest Suite
- Pet Park
- Storage Space
Unit Features
Appliances
- Dryer: Full-size washer and dryer in every residence
- Washer: Full-size washer and dryer in every residence
Internet/Satellite
- Cable TV Ready: Television and gaming room with HDTV
Policies
Parking
- None
Pet essentials
- DogsAllowedMonthly dog rent$20One-time dog fee$500
- CatsAllowedMonthly cat rent$20One-time cat fee$500
Additional details
Pet amenities
Special Features
- Ample Bedrooms That Accommodate King-size Beds
- Co-working Spaces
- Dry Bar, Terrace, Computer Desk In Select Homes
- Generous Walk-in Closets
- One And Two-bedroom Open Living Plans
- Private Yoga Room
- Spa-like Bathrooms With Oversized Soaking Tubs
- Wood-style Flooring In Living And Dining Areas
Neighborhood: Buckhead Village
Areas of interest
Use our interactive map to explore the neighborhood and see how it matches your interests.
Travel times
Walk, Transit & Bike Scores
Nearby schools in Atlanta
GreatSchools rating
- 7/10Garden Hills Elementary SchoolGrades: PK-5Distance: 0.5 mi
- 6/10Sutton Middle SchoolGrades: 6-8Distance: 1.9 mi
- 8/10North Atlanta High SchoolGrades: 9-12Distance: 4.6 mi
Frequently asked questions
The Bryant at Buckhead Village has a walk score of 94, it's a walker's paradise.
The Bryant at Buckhead Village has a transit score of 43, it has some transit.
The schools assigned to The Bryant at Buckhead Village include Garden Hills Elementary School, Sutton Middle School, and North Atlanta High School.
Yes, The Bryant at Buckhead Village has in-unit laundry for some or all of the units.
The Bryant at Buckhead Village is in the Buckhead Village neighborhood in Atlanta, GA.
This building has a pet fee ranging from $500 to $1,250 for dogs. This building has a one time fee of $500 and monthly fee of $20 for dogs. This building has a pet fee ranging from $500 to $1,250 for cats. This building has a one time fee of $500 and monthly fee of $20 for cats. This building has a pet fee ranging from $500 to $1,250 for dogs. This building has a one time fee of $500 and monthly fee of $20 for dogs.
