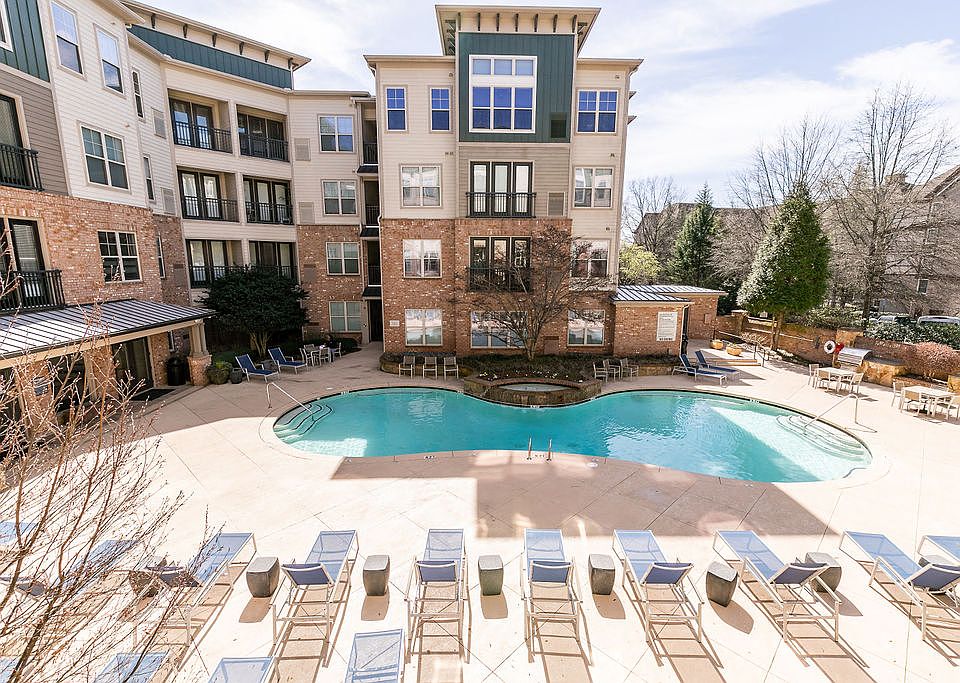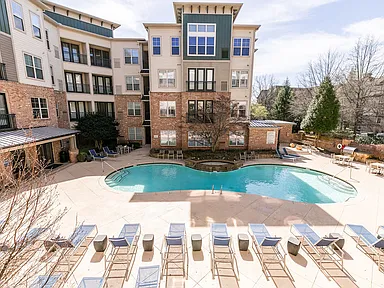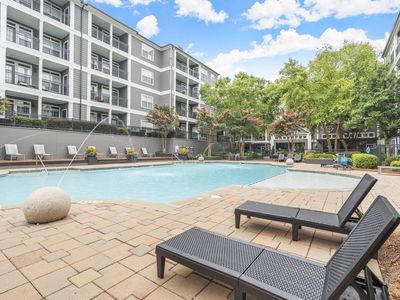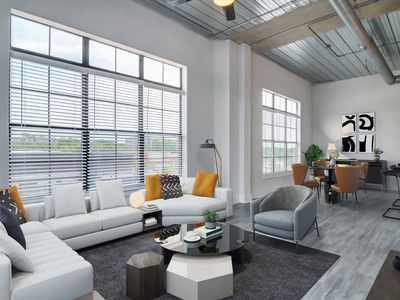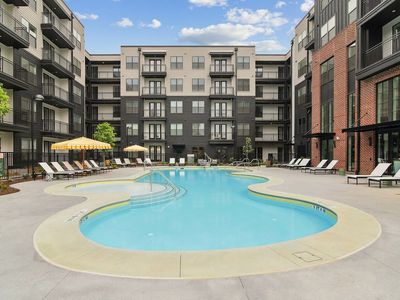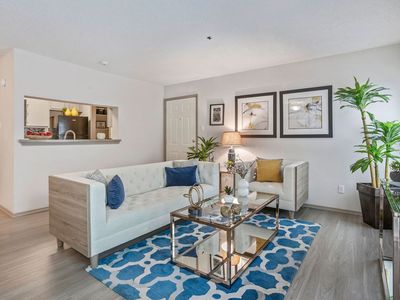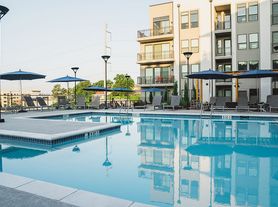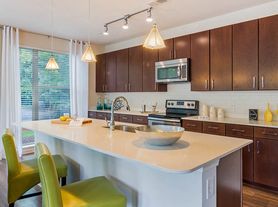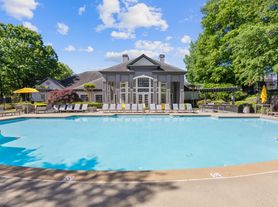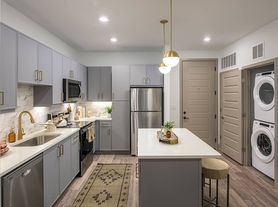Westmount at Ashwood
1000 Ashwood Pkwy, Atlanta, GA 30338
- Special offer! Price shown is Base Rent, does not include non-optional fees and utilities. Review Building overview for details.
- Up to Four Weeks Free Base Rent!*
*Minimum lease term applies. Other costs and fees are excluded on 13- or 14-month terms only.
Available units
Unit , sortable column | Sqft, sortable column | Available, sortable column | Base rent, sorted ascending |
|---|---|---|---|
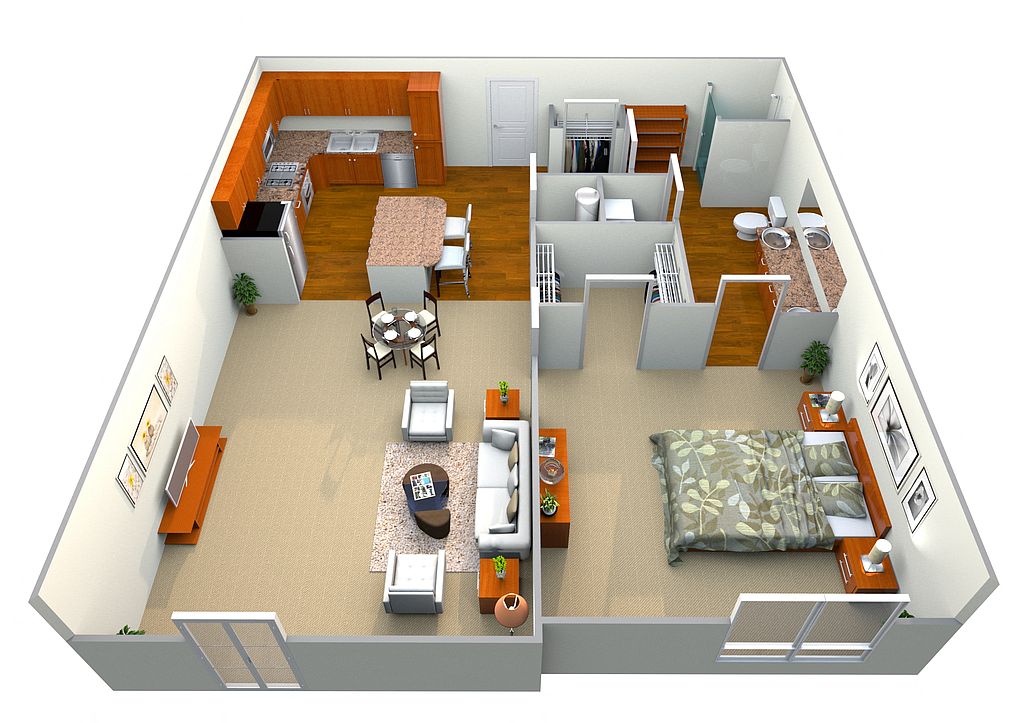 | 720 | Dec 19 | $1,556 |
 | 720 | Now | $1,606 |
 | 720 | Now | $1,626 |
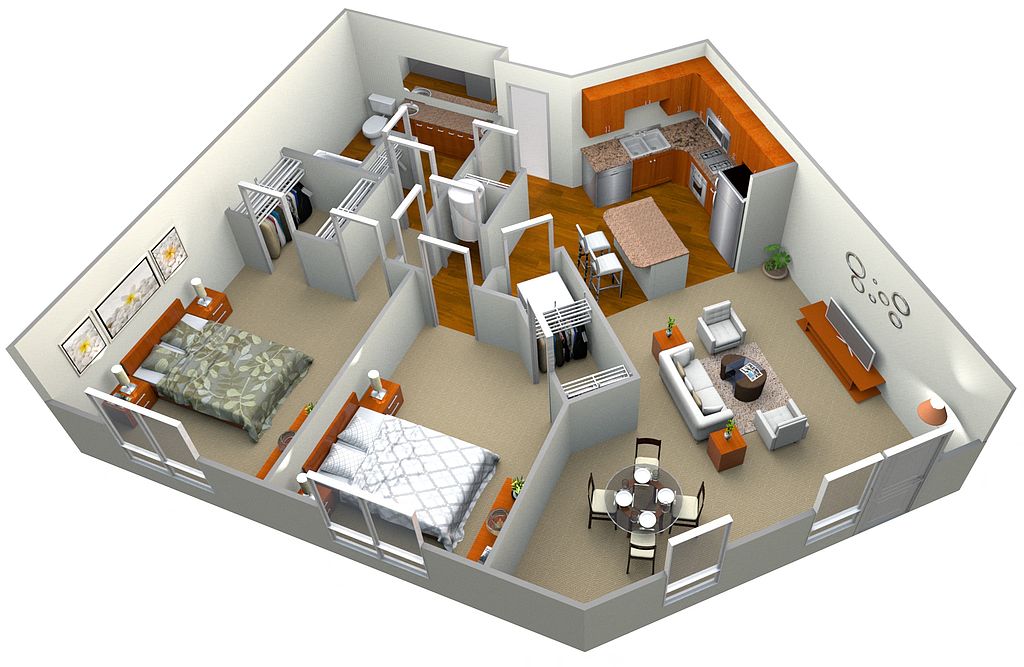 | 1,010 | Now | $1,685 |
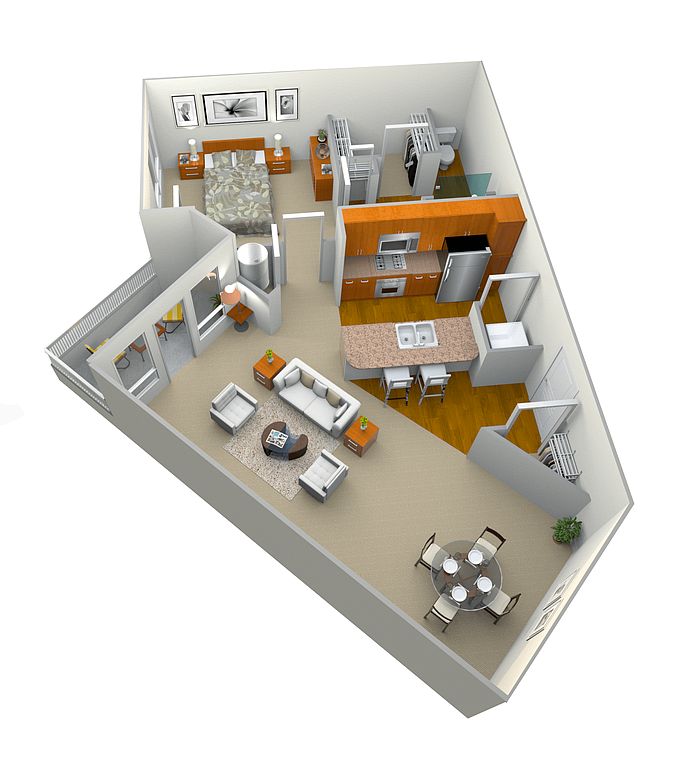 | 800 | Now | $1,699 |
 | 1,010 | Now | $1,826 |
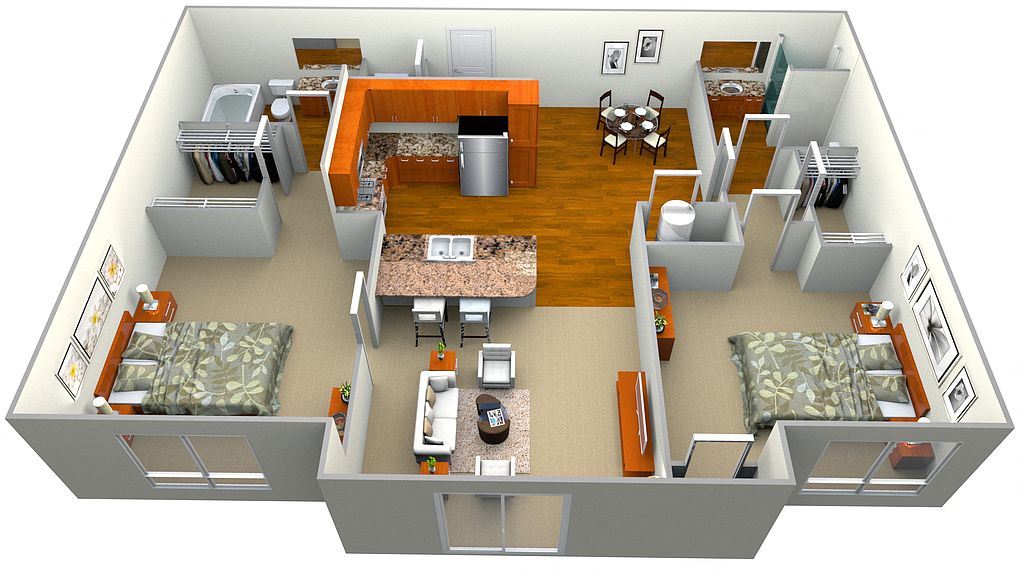 | 965 | Nov 13 | $1,914 |
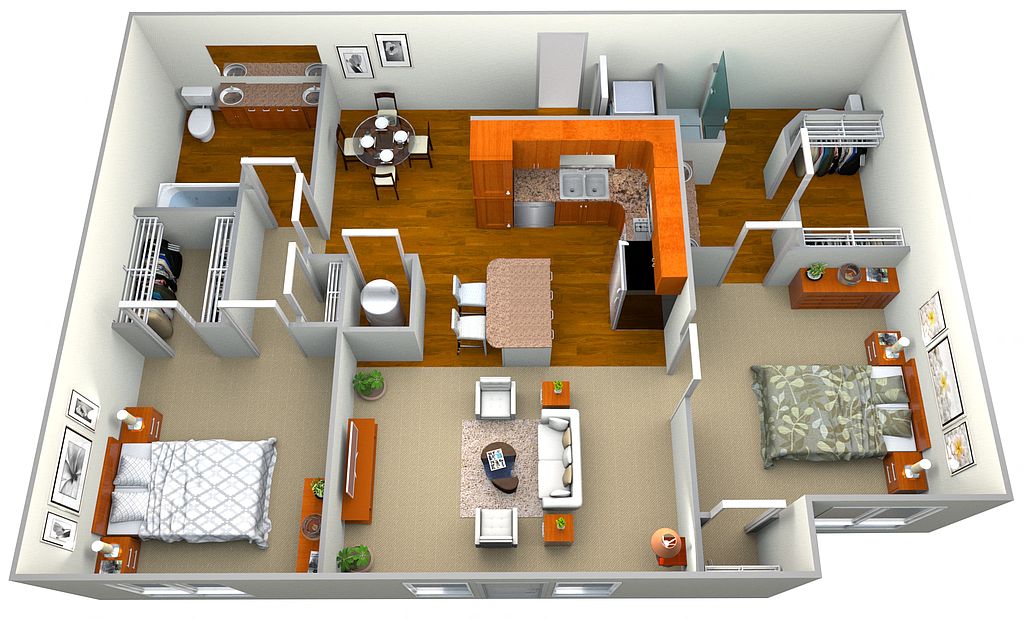 | 1,085 | Now | $1,937 |
 | 1,010 | Now | $1,961 |
 | 1,085 | Now | $1,972 |
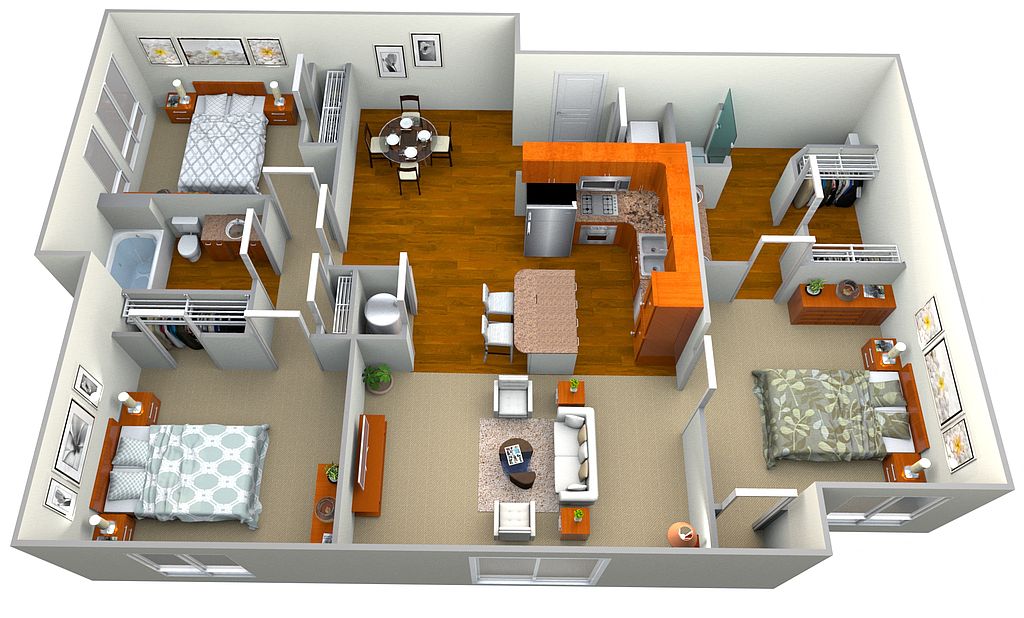 | 1,285 | Now | $2,867 |
What's special
Property map
Tap on any highlighted unit to view details on availability and pricing
Facts, features & policies
Building Amenities
Community Rooms
- Club House
- Fitness Center
Other
- In Unit: Washer/Dryer
- Swimming Pool: Pool View
Outdoor common areas
- Barbecue: BBQ Grill
- Deck
Security
- Gated Entry
Services & facilities
- Bicycle Storage: Bike Storage
- On-Site Maintenance
- Valet Trash
View description
- City View
Unit Features
Appliances
- Dishwasher
- Dryer: Washer/Dryer
- Refrigerator
- Washer: Washer/Dryer
Cooling
- Air Conditioning: Air Conditioner
- Ceiling Fan
Other
- Balcony: Balcony Large Walkout
- Fireplace: Outdoor Fireplace with seating area
- Patio Balcony: Balcony Large Walkout
Policies
Parking
- Parking Lot: Other
Lease terms
- 1, 2, 3, 4, 5, 6, 7, 8, 9, 10, 11, 12, 13, 14, 15
Pet essentials
- DogsAllowedMonthly dog rent$20One-time dog fee$350
- CatsAllowedMonthly cat rent$20One-time cat fee$350
Additional details
Special Features
- Ceiling 12ft
- Courtyard View
- Cyber Cafe
- Ev Charging Stations
- Faux Wood Blinds
- Google Fiber
- Granite Counters
- Granite Countertops
- Matte Black Plumbing And Hardware
- Parking
- Stainless Steel Appliances
- White Shaker Cabinets
- Wood Like Flooring
Neighborhood: 30338
Areas of interest
Use our interactive map to explore the neighborhood and see how it matches your interests.
Travel times
Nearby schools in Atlanta
GreatSchools rating
- 8/10Austin Elementary SchoolGrades: PK-5Distance: 1.8 mi
- 6/10Peachtree Middle SchoolGrades: 6-8Distance: 2.7 mi
- 7/10Dunwoody High SchoolGrades: 9-12Distance: 1.9 mi
Frequently asked questions
Westmount at Ashwood has a walk score of 76, it's very walkable.
Westmount at Ashwood has a transit score of 44, it has some transit.
The schools assigned to Westmount at Ashwood include Austin Elementary School, Peachtree Middle School, and Dunwoody High School.
Yes, Westmount at Ashwood has in-unit laundry for some or all of the units.
Westmount at Ashwood is in the 30338 neighborhood in Atlanta, GA.
This building has a one time fee of $350 and monthly fee of $20 for dogs. This building has a one time fee of $350 and monthly fee of $20 for cats.
Yes, 3D and virtual tours are available for Westmount at Ashwood.
