2 units avail. now | 6 avail. Sep 9-Nov 5
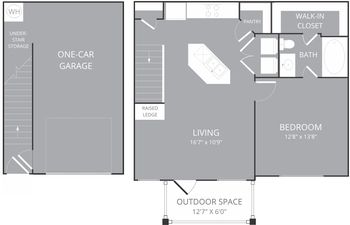
2 units avail. now | 6 avail. Sep 9-Nov 5

8 units avail. now | 1 avail. Sep 9
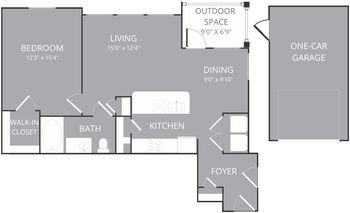
2 units avail. now | 1 avail. Sep 6
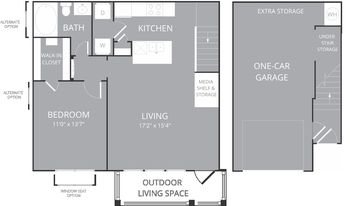
7 units avail. now | 2 avail. Sep 26-Nov 3
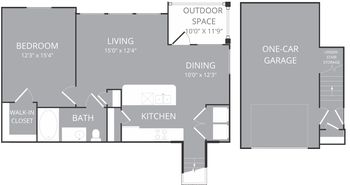
2 units available now
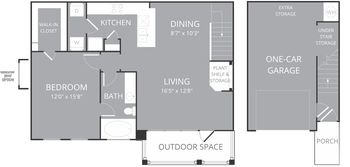

3 units available Sep 9-Oct 4

7 units avail. now | 2 avail. Sep 19-Sep 20

1 unit avail. now | 4 avail. Sep 3-Sep 11

1 unit avail. now | 3 avail. Sep 9-Nov 9

1 unit available Sep 10

| Day | Open hours |
|---|---|
| Mon - Fri: | 9 am - 6 pm |
| Sat: | 10 am - 5 pm |
| Sun: | Closed |
Tap on any highlighted unit to view details on availability and pricing
Use our interactive map to explore the neighborhood and see how it matches your interests.
Villages 3Eighty has a walk score of 29, it's car-dependent.
The schools assigned to Villages 3Eighty include Savannah Elementary School, Pat Hagan Cheek Middle School, and Ray E Braswell H S.
Villages 3Eighty has washer/dryer hookups available.
Villages 3Eighty is in the 76227 neighborhood in Aubrey, TX.
A maximum of 2 cats are allowed per unit. This building has a one time fee of $350 and monthly fee of $25 for cats. A maximum of 2 dogs are allowed per unit. This building has a one time fee of $350 and monthly fee of $25 for dogs.