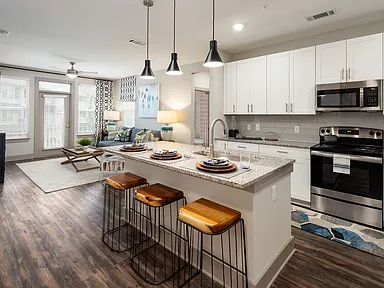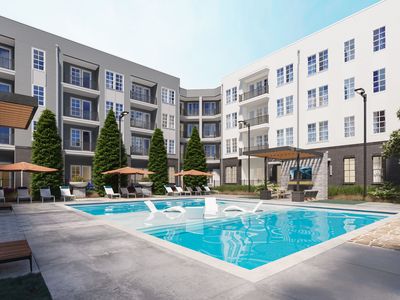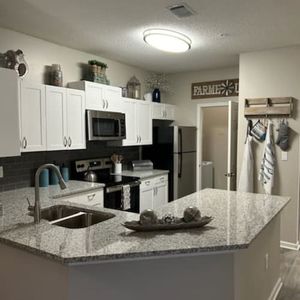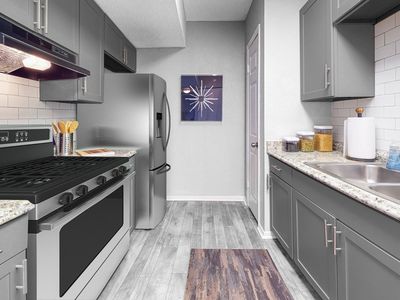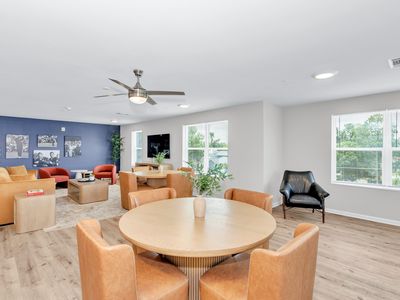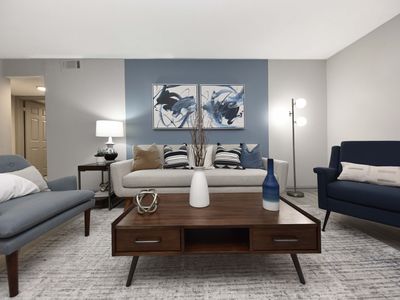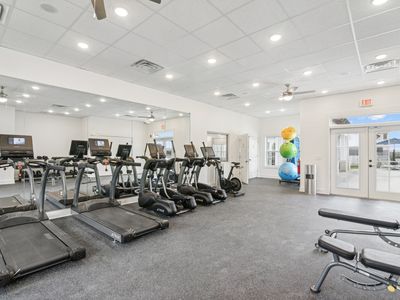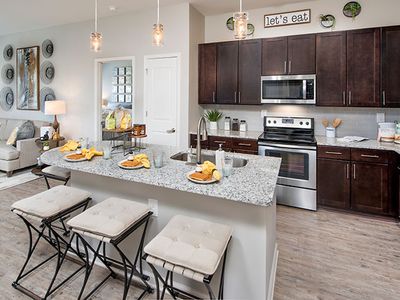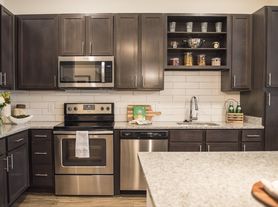Welcome to our apartments in Augusta, GA! Conveniently located off Alexander Drive, between Washington Road and Riverwatch Parkway, The Highland offers you a home with unparalleled convenience. Our pet-friendly community features spacious one- and two-bedroom apartment homes and cottages. The Highland's carefully-curated collection of amenities include a clubhouse with a 24-hour fitness center, games and large-screen TVs, resort-style swimming pool, outdoor grilling pavilion and bark park. Contact our today to schedule a virtual or socially-distanced in-person tour of your next Augusta home!
Click the Blue Bubble on the Bottom Right To Schedule an In-Person or Virtual Tour!
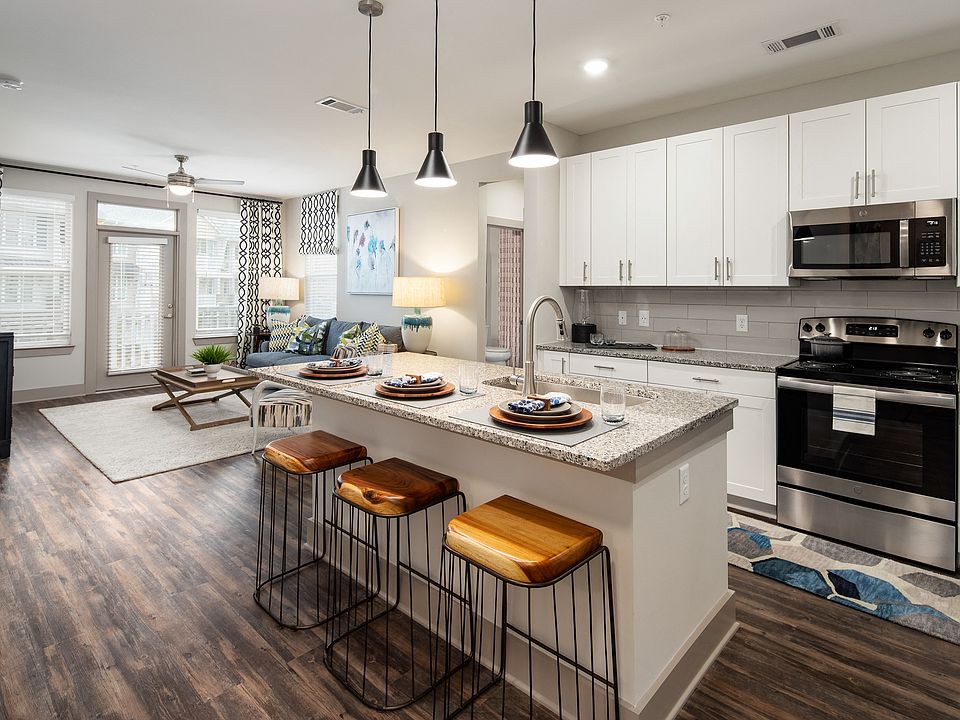
Special offer
The Highland
1000 Fairhaven Dr, Augusta, GA 30909
- Special offer! Up to $1700 off + Waived Admin Fee - Limited Time Only!
Apartment building
1-2 beds
Pet-friendly
Other parking
In-unit laundry (W/D)
Available units
Price may not include required fees and charges
Price may not include required fees and charges.
Unit , sortable column | Sqft, sortable column | Available, sortable column | Base rent, sorted ascending |
|---|---|---|---|
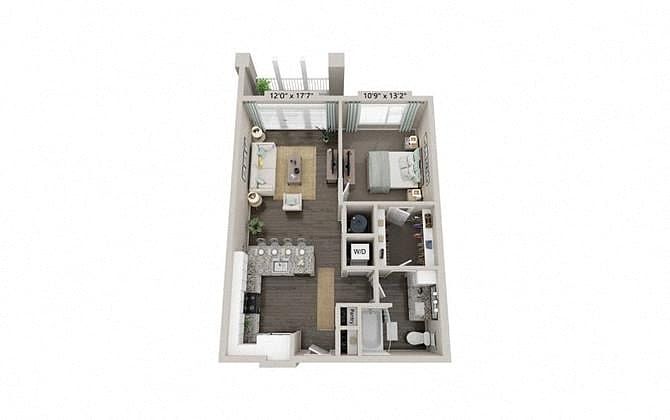 | 746 | Now | $1,215 |
 | 746 | Now | $1,225 |
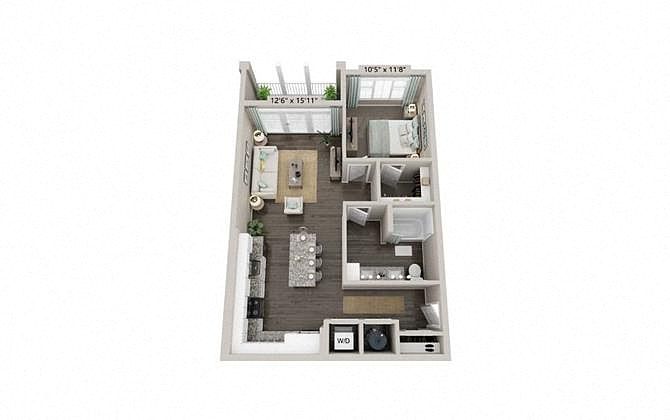 | 782 | Now | $1,225 |
 | 782 | Now | $1,225 |
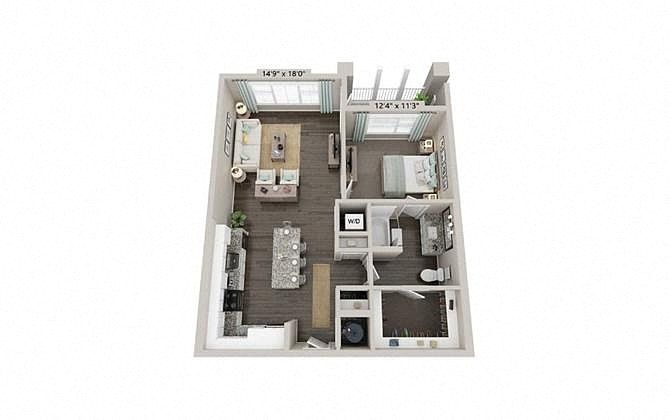 | 853 | Now | $1,225 |
 | 746 | Now | $1,235 |
 | 782 | Now | $1,250 |
 | 853 | Now | $1,260 |
 | 853 | Jan 30 | $1,262 |
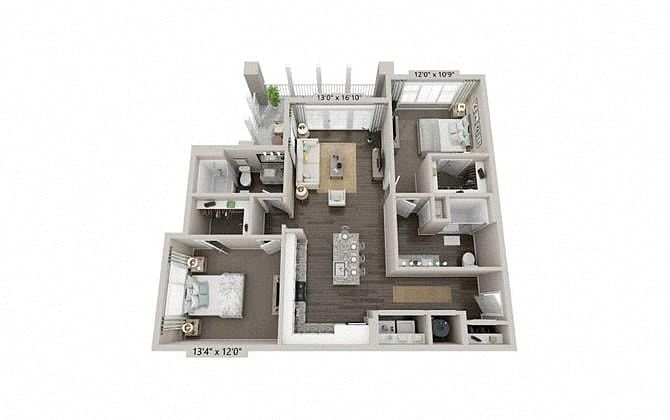 | 1,167 | Now | $1,410 |
 | 1,167 | Now | $1,420 |
 | 1,167 | Now | $1,435 |
What's special
Outdoor grilling pavilionBark parkResort-style swimming pool
Office hours
| Day | Open hours |
|---|---|
| Mon - Fri: | 9 am - 6 pm |
| Sat: | 10 am - 5 pm |
| Sun: | Closed |
Facts, features & policies
Building Amenities
Community Rooms
- Club House: Resident Clubhouse with Billiard Table
- Fitness Center: Premium Fitness Center & Yoga Studio
Other
- In Unit: Full-Size Washer & Dryer
- Swimming Pool: Resort-Style Swimming Pool
Outdoor common areas
- Barbecue: Outdoor Grilling & Dining Area
- Lawn: Outdoor Game Lawn & Fire Pit
- Patio: Private patio or balcony
Security
- Controlled Access
Services & facilities
- Package Service: 24-hr Package Lockers with Cold Storage
- Pet Park: Leash-Free Bark Park
- Storage Space: Large Closets & Storage Space
- Valet Trash: Door-to-Door Valet Trash Service
Unit Features
Appliances
- Dryer: Full-Size Washer & Dryer
- Washer: Full-Size Washer & Dryer
Policies
Parking
- Parking Lot: Other
Lease terms
- 6, 7, 8, 9, 10, 11, 12
Pet essentials
- DogsAllowedMonthly dog rent$25One-time dog fee$350
- CatsAllowedMonthly cat rent$25One-time cat fee$350
Additional details
A non-refundable pet fee is due at move-in: $350 for one pet and an additional $350 for a second pet. Pet rent is $20/month per pet. Veterinary records are required at move-in and may be requested at renewal. Restrictions: Akita, Bullmastiff, Cane Corso, Chow Chow, Dalmatian, Doberman Pinscher, Fila Brasileiro, German Shepherd, Husky, Malamute, Pit Bull Terrier, Presa Canario, Rottweiler, Staffordshire Terrier and Wolf-Hybrids.
Pet amenities
Pet Park: Leash-Free Bark Park
Special Features
- 24-hr Emergency Maintenance
- Bike Stations
- Contemporary Tile Backsplash
- Detached Garages & Storage Units Available
- Granite Countertops
- Kitchen Island Or Breakfast Bar
- Online Maintenance Requests & Rent Pay
- Organized Resident Social Activities
- Separate Linen & Pantry Closets
- Shaker-style Kitchen Cabinetry
- Stainless Steel Appliances
- Walk-in Showers
- Wi-fi Throughout Amenity Areas
- Wood-designed Flooring
Neighborhood: National Hills
Areas of interest
Use our interactive map to explore the neighborhood and see how it matches your interests.
Travel times
Walk, Transit & Bike Scores
Walk Score®
/ 100
Car-DependentBike Score®
/ 100
Somewhat BikeableNearby schools in Augusta
GreatSchools rating
- 4/10Garrett Elementary SchoolGrades: PK-5Distance: 0.9 mi
- 3/10Tutt Middle SchoolGrades: 6-8Distance: 2.2 mi
- 2/10Westside High SchoolGrades: 9-12Distance: 1.6 mi
Frequently asked questions
What is the walk score of The Highland?
The Highland has a walk score of 33, it's car-dependent.
What schools are assigned to The Highland?
The schools assigned to The Highland include Garrett Elementary School, Tutt Middle School, and Westside High School.
Does The Highland have in-unit laundry?
Yes, The Highland has in-unit laundry for some or all of the units.
What neighborhood is The Highland in?
The Highland is in the National Hills neighborhood in Augusta, GA.
What are The Highland's policies on pets?
This building has a one time fee of $350 and monthly fee of $25 for cats. This building has a one time fee of $350 and monthly fee of $25 for dogs.
Does The Highland have virtual tours available?
Yes, 3D and virtual tours are available for The Highland.

