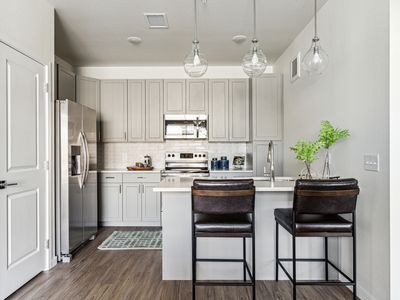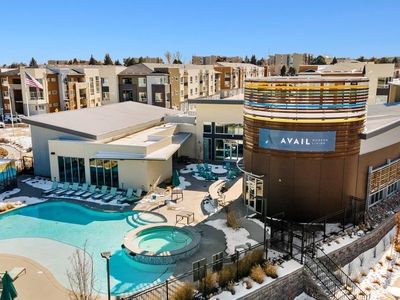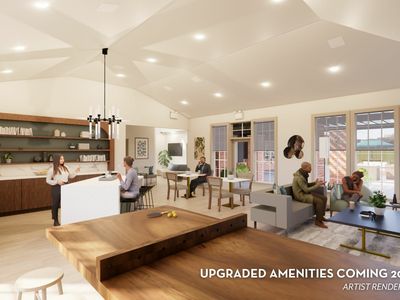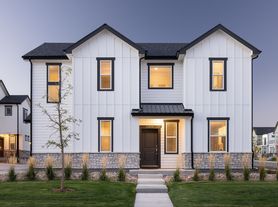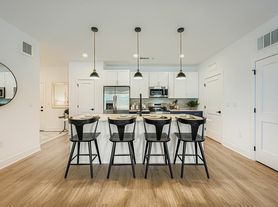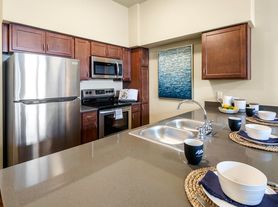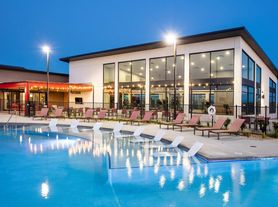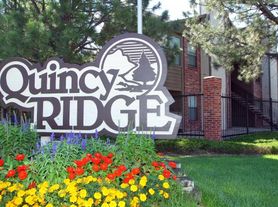- Special offer! Price shown is Base Rent, does not include non-optional fees and utilities. Review Building overview for details.
Available units
Unit , sortable column | Sqft, sortable column | Available, sortable column | Base rent, sorted ascending | , sortable column |
|---|---|---|---|---|
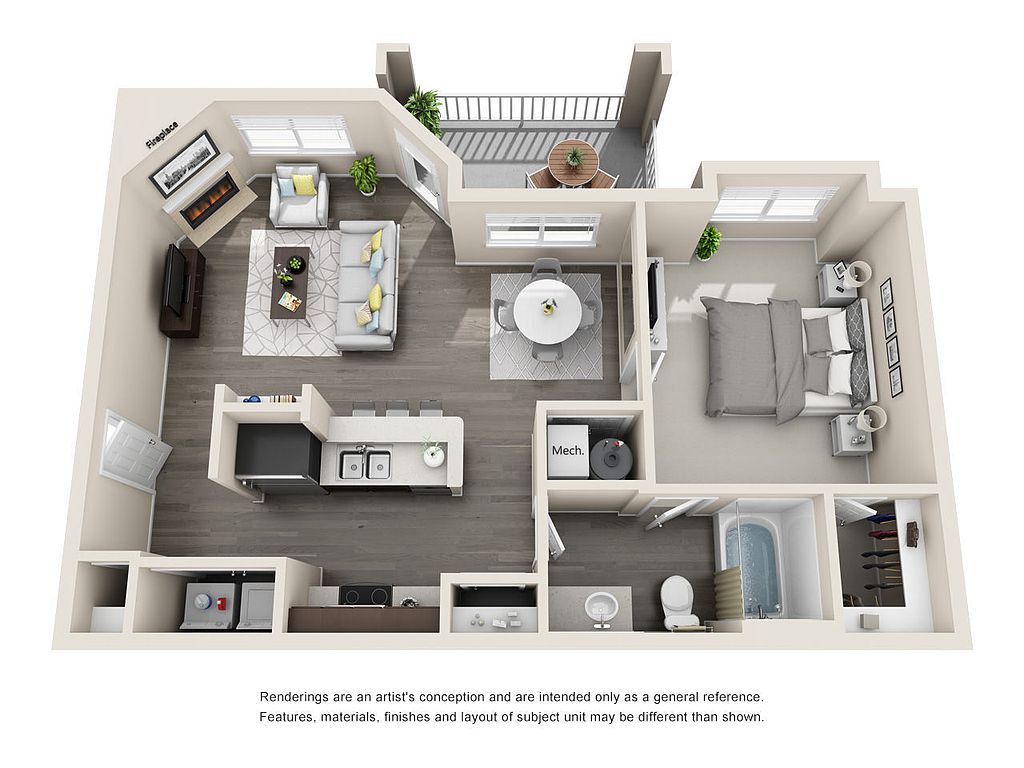 | 747 | Now | $1,618 | |
 | 747 | Now | $1,618 | |
 | 747 | Now | $1,618 | |
 | 747 | Now | $1,633 | |
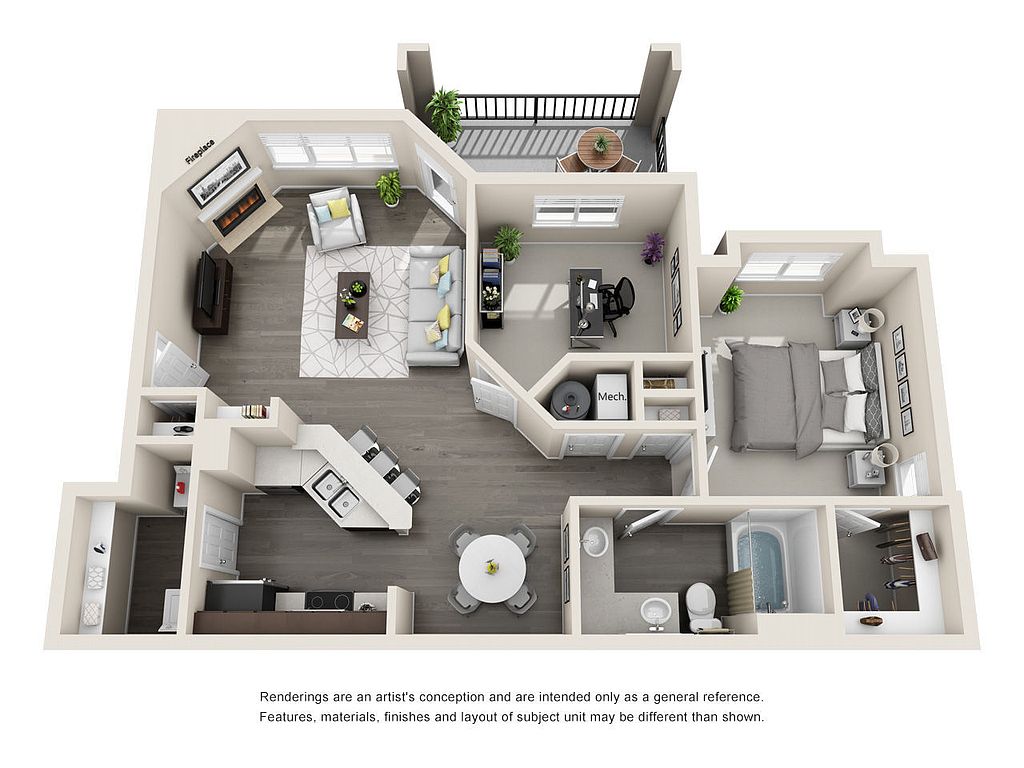 | 944 | Now | $1,644 | |
 | 747 | Now | $1,648 | |
 | 944 | Feb 11 | $1,648 | |
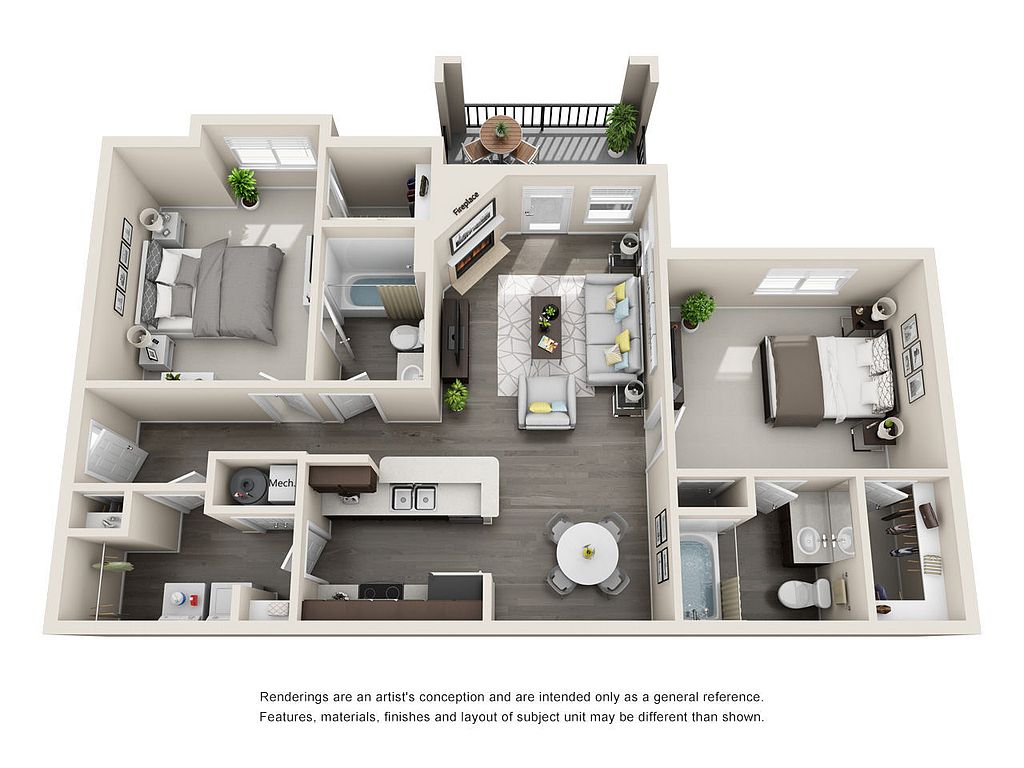 | 1,026 | Now | $1,729 | |
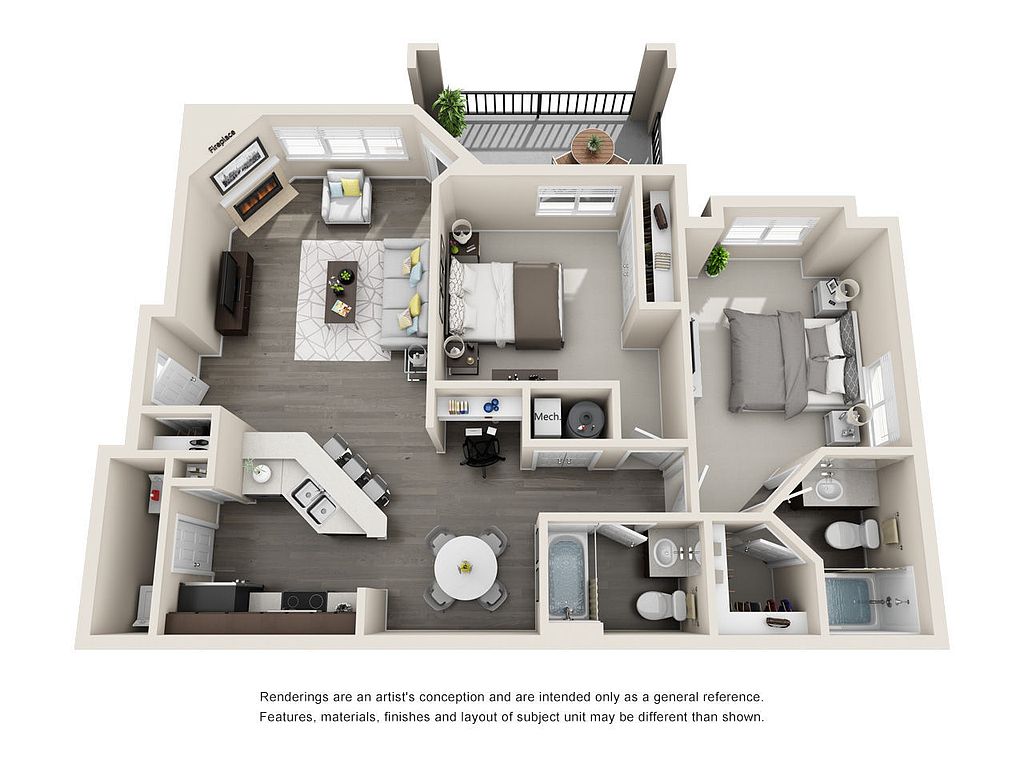 | 1,048 | Jan 7 | $1,738 | |
 | 1,026 | Now | $1,744 | |
 | 1,026 | Now | $1,744 | |
 | 1,026 | Now | $1,744 | |
 | 1,026 | Now | $1,749 | |
 | 1,048 | Dec 9 | $1,754 | |
 | 1,048 | Dec 9 | $1,754 | |
What's special
Property map
Tap on any highlighted unit to view details on availability and pricing
Facts, features & policies
Building Amenities
Community Rooms
- Club House
- Fitness Center: 24/7 Gym
- Lounge: TV Lounge
- Pet Washing Station: Pet wash station
Other
- Hot Tub: Year-round Hot Tub
- Swimming Pool: Year-round Pool
Outdoor common areas
- Playground
- Sundeck: Spa and sundeck
Services & facilities
- Package Service: 24/7 Package Lockers
- Pet Park: Dog park and agility area
View description
- Model Home to View
Unit Features
Appliances
- Microwave Oven: Microwave
- Refrigerator: Refrigerator with Ice Maker
- Washer/Dryer Hookups: Washer/Dryer
Cooling
- Ceiling Fan
Other
- Balcony
- Fireplace
- Large Closets
- Patio Balcony: Balcony
- Plank Flooring
- Stainless Steel Appliances
- Upgraded Kitchens
Policies
Lease terms
- Available months 6, 7, 8, 9, 10, 11, 12, 13, 14, 15
Pet essentials
- DogsAllowedNumber allowed2Monthly dog rent$35Dog deposit$300
- CatsAllowedNumber allowed2Monthly cat rent$35Cat deposit$300
Restrictions
Pet amenities
Special Features
- 24-hour Emergency Maintenance
- Detached Garages Available
- Dog Wash
- Easy Access To E-470 & Public Transportation
- Electric Car Charging Stations
- Fees Or Deposit
- Key Pad
- Media Room
- Near Walking Trails
- Remote Control
- Size Of Model Home
- Smart Card
- Smoking Units Available
- Town House Property Only
Neighborhood: Side Creek
- Family VibesWarm atmosphere with family-friendly amenities and safe, welcoming streets.Outdoor ActivitiesAmple parks and spaces for hiking, biking, and active recreation.Green SpacesScenic trails and gardens with private, less-crowded natural escapes.Commuter FriendlyStreamlined routes and connections make daily commuting simple.
Anchored by Mission Viejo, Seven Hills, Sterling Hills, and Hutchinson Heights, Aurora’s 80013 blends suburban calm with easy outdoor access. Expect four true seasons and plenty of sunshine, with greenbelts threading Horseshoe Park and the West Toll Gate Creek Trail, splash-friendly Great Plains Park, and quick drives to Cherry Creek State Park and Quincy Reservoir. It’s a family- and pet-friendly scene with weekend walks, youth sports, and bike rides, plus the modern Central Recreation Center for pools and classes. Daily conveniences are close: King Soopers, Safeway, and Sprouts; Starbucks, Dutch Bros, and independent cafés; casual eateries along Hampden, Iliff, and Tower; fitness options like Planet Fitness and VASA; and bigger runs to Southlands for shopping and entertainment. Evenings stay low-key with nearby local breweries such as Dry Dock’s South Dock. Commuters appreciate fast connections to E-470 and I-225 and RTD links to Iliff and Nine Mile light rail. Recent Zillow Rental Manager market trends show a median asking rent in the low $2,000s, with most leases roughly $1,700–$2,700 in the past few months.
Powered by Zillow data and AI technology.
Areas of interest
Use our interactive map to explore the neighborhood and see how it matches your interests.
Travel times
Walk, Transit & Bike Scores
Nearby schools in Aurora
GreatSchools rating
- 3/10Side Creek Elementary SchoolGrades: PK-5Distance: 0.3 mi
- 2/10Mrachek Middle SchoolGrades: 6-8Distance: 0.8 mi
- 6/10Rangeview High SchoolGrades: 9-12Distance: 0.7 mi
Frequently asked questions
Aspen Ridge has a walk score of 26, it's car-dependent.
Aspen Ridge has a transit score of 28, it has some transit.
The schools assigned to Aspen Ridge include Side Creek Elementary School, Mrachek Middle School, and Rangeview High School.
Aspen Ridge has washer/dryer hookups available.
Aspen Ridge is in the Side Creek neighborhood in Aurora, CO.
A maximum of 2 cats are allowed per unit. To have a cat at Aspen Ridge there is a required deposit of $300. This building has monthly fee of $35 for cats. A maximum of 2 dogs are allowed per unit. To have a dog at Aspen Ridge there is a required deposit of $300. This building has monthly fee of $35 for dogs.
Applicant has the right to provide Aspen Ridge with a Portable Tenant Screening Report (PTSR), as defined in §38-12-902(2.5), Colorado Revised Statutes; and 2) if Applicant provides Aspen Ridge with a PTSR, Aspen Ridge is prohibited from: a) charging Applicant a rental application fee; or b) charging Applicant a fee for Aspen Ridge to access or use the PTSR. Aspen Ridge may limit acceptance of PTSRs to those that are not more than 30 days old. Confirm PTSR requirements directly with Aspen Ridge.
