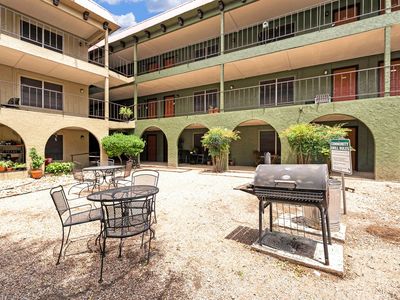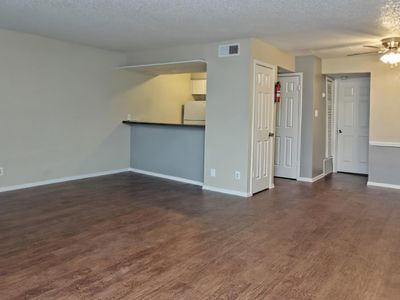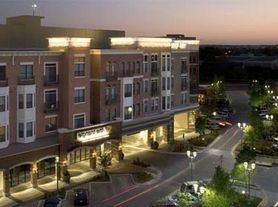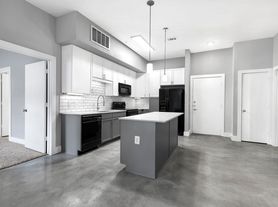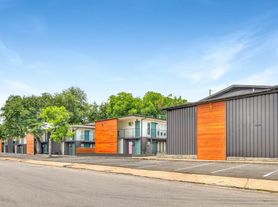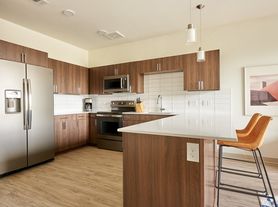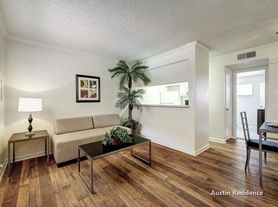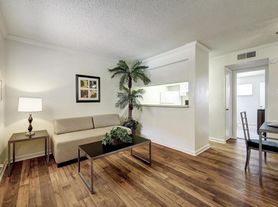Price shown is Base Rent. Residents are required to pay: At Application: Admin Fee ($200.00/unit); Application Fee ($50.00/applicant, nonrefundable); At Move-in: Security Deposit (Refundable) ($500.0-$1000.0); Monthly: Electric-3rd Party (usage-based); Water/Sewer (usage-based); Trash-Hauling (varies); Stormwater/Drainage Admin Fee ($3.00/unit); Utility ? Water/Wastewater Submeter Admin Fee (usage-based); Pest Control ($5.00/unit); Community Amenity Fee ($20.00/unit); Trash Admin Fee ($3.00/unit); Trash-Doorstep ($25.00/unit); Renters Liability Insurance-3rd Party (varies). Please visit the property website for a full list of all optional and situational fees. Floor plans are artist's rendering. All dimensions are approximate. Actual product and specifications may vary in dimension or detail. Not all features are available in every rental home. Please see a representative for details.
Located in North Central Austin's coveted Triangle District, within walking distance to many local Austin dining and shopping favorites, living at Echo provides you with all the best that Austin has to offer. Just minutes from The Domain, Downtown Austin, the University of Texas, parks and jogging trails, there's something for everyone to enjoy. We believe your home should be as unique as you are which is why we boast a variety of luxury one and two bedroom floorplans allowing you to select a home that fits your style and taste. Give us a call today to schedule your appointment! We look forward to meeting you.
Special offer
Echo
4527 N Lamar Blvd, Austin, TX 78751
- Special offer! Lease Today & Enjoy month FREE! Schedule your tour today! *Restrictions may apply - Must move in by 9/15/2025
Applies to select units
- Price shown is Base Rent, does not include non-optional fees and utilities. Review Building overview for details.
- Lease Today & Enjoy 1 Month FREE! Schedule your tour today! *Restrictions may apply
Apartment building
1 bed
Pet-friendly
Other parking
Available units
Price may not include required fees and charges
Price may not include required fees and charges.
Unit , sortable column | Sqft, sortable column | Available, sortable column | Base rent, sorted ascending |
|---|---|---|---|
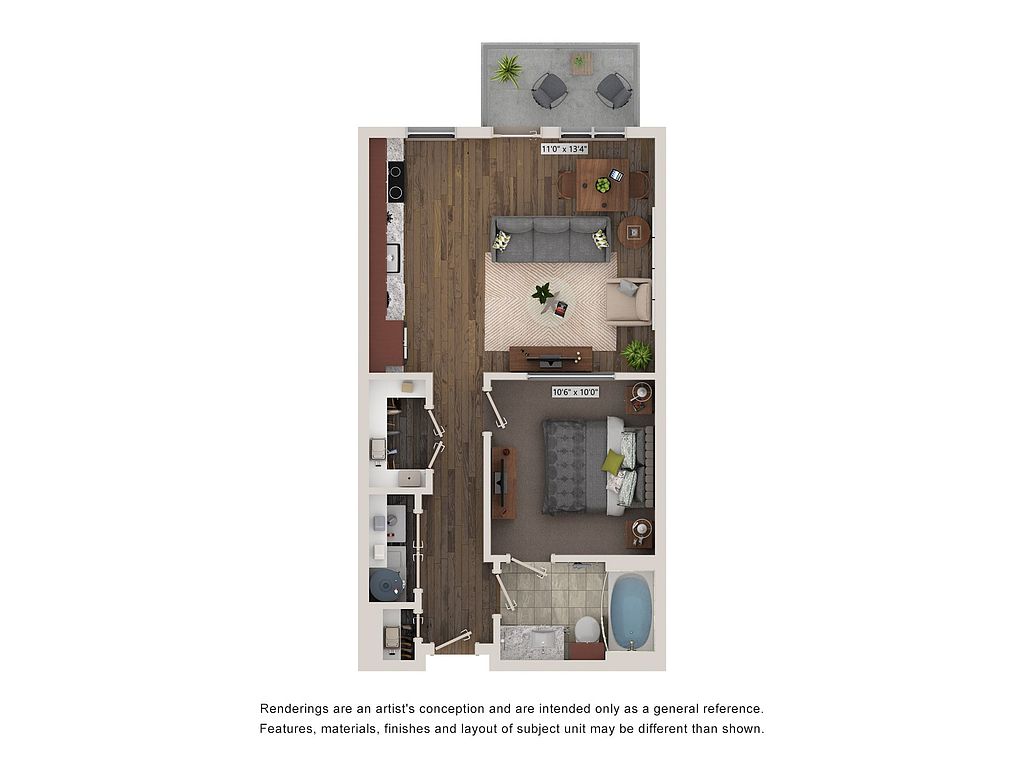 | 569 | Oct 5 | $1,585 |
 | 569 | Oct 31 | $1,600 |
 | 569 | Now | $1,610 |
 | 569 | Oct 5 | $1,610 |
 | 569 | Nov 1 | $1,620 |
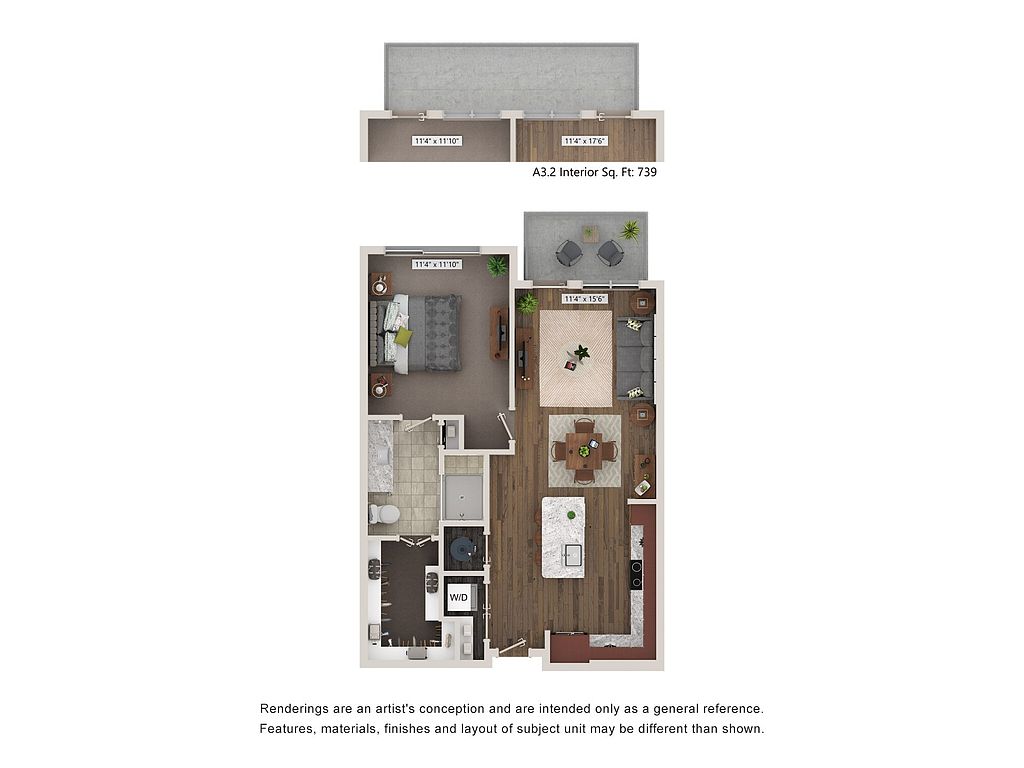 | 710 | Now | $1,620 |
 | 710 | Now | $1,625 |
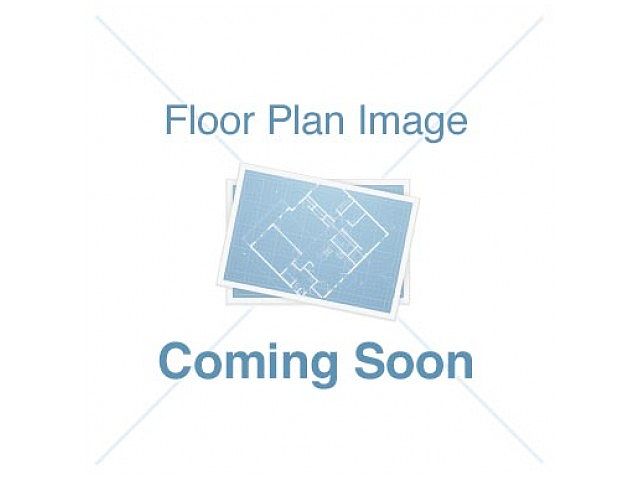 | 739 | Now | $1,645 |
 | 710 | Oct 8 | $1,650 |
 | 710 | Now | $1,685 |
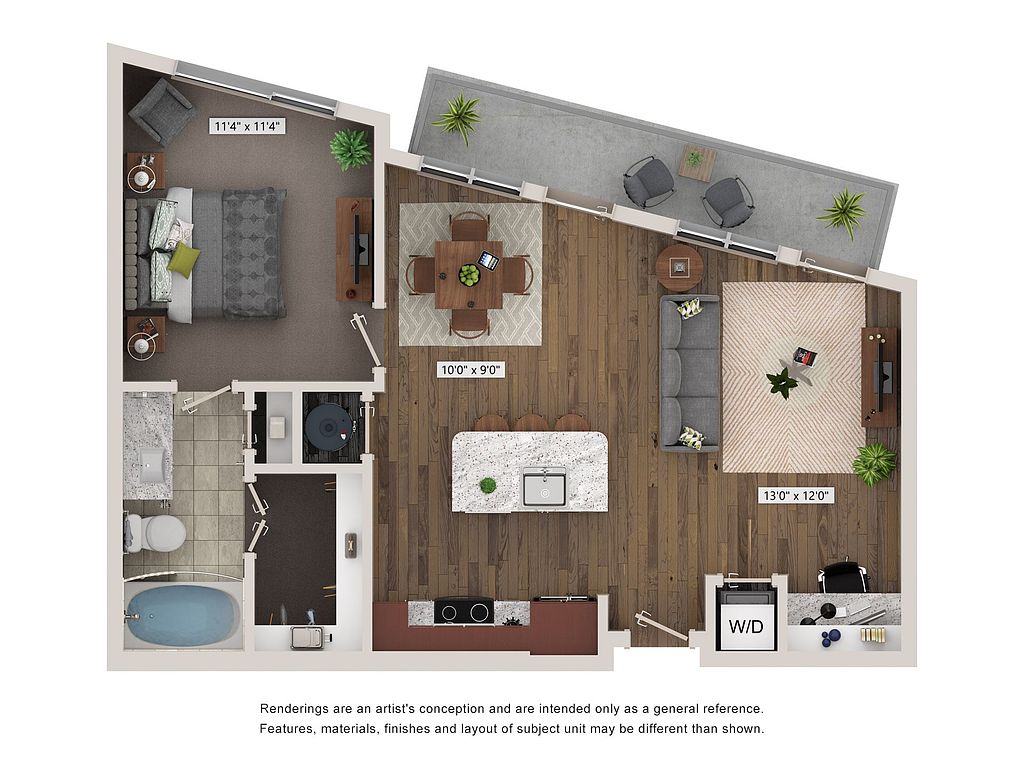 | 757 | Oct 4 | $1,690 |
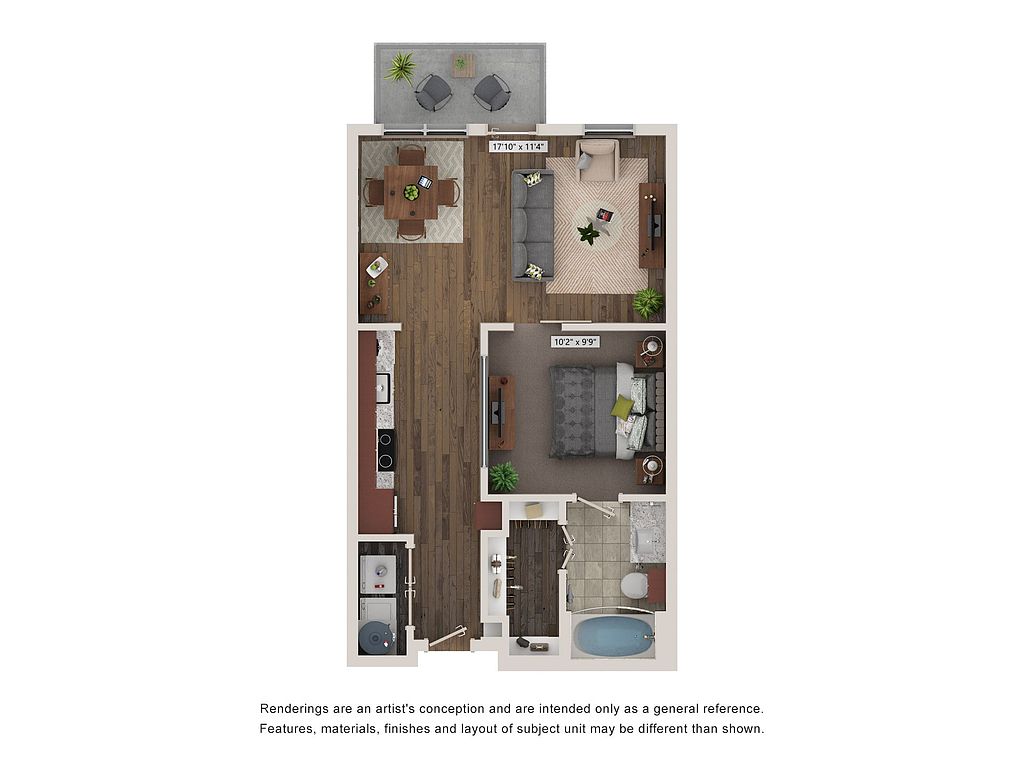 | 597 | Now | $1,700 |
 | 597 | Now | $1,705 |
 | 597 | Nov 30 | $1,705 |
 | 597 | Now | $1,710 |
What's special
Property map
Tap on any highlighted unit to view details on availability and pricing
Use ctrl + scroll to zoom the map
Facts, features & policies
Building Amenities
Community Rooms
- Business Center: Business center with PCs and Macs
- Lounge: Outdoor lounge with fireplace
Other
- Hookups: Full-size washer and dryer connection*
Security
- Controlled Access
Services & facilities
- Bicycle Storage: Bike storage room
- Package Service: 24/7 Package locker system
- Pet Park: Community pet park
View description
- Incredible city views
Unit Features
Appliances
- Dishwasher: Tall tub dishwasher and electric range
- Microwave Oven: Built-in microwave
- Refrigerator: Side-by-side refrigerator
- Washer/Dryer Hookups: Full-size washer and dryer connection*
Flooring
- Hardwood: Authentic hand-scraped hardwood floors
- Tile: Ceramic tile surround in tub and shower
Policies
Parking
- Garage: Multi-level parking garage
- Parking Lot: Other
Lease terms
- 3, 4, 5, 6, 7, 8, 9, 10, 11, 12, 13, 14, 15
Pets
Dogs
- Allowed
- $250 pet deposit
- $25 monthly pet fee
- Restrictions: None
Cats
- Allowed
- $250 pet deposit
- $25 monthly pet fee
- Restrictions: None
Special Features
- 2'stylized Wood Blinds
- 24/7 Emergency Maintenance
- 42' Upper Cabinets And Glass Front Displays
- Contemporary Kitchen Faucet
- Dry Cleaning Services On-site
- Elegant Built-in Wine Rack*
- Elevators
- Expansive 9' Ceilings
- Granite Countertops With Elegant Backsplace
- Groumet Preparation Island With Pendant Lighting*
- Highly-specialized Technogym Cardio Machines
- Integrated Desk And Bookcase*
- Location Corner Unit
- Opulent Track Lighting In Kitchen And Dining Area
- Oversized Soaking Tub And Walk-in Shower*
- Private Balcony
- Stainless Steel, Energy Star Appliances
- Undermount Stainless Sink
- Virtual Tours
- Wi-fi Cafe, Serving Bar, And Tv Gallery
Neighborhood: Triangle State
Areas of interest
Use our interactive map to explore the neighborhood and see how it matches your interests.
Travel times
Nearby schools in Austin
GreatSchools rating
- 8/10Bryker Woods Elementary SchoolGrades: K-5Distance: 1.1 mi
- 6/10O Henry Middle SchoolGrades: 6-8Distance: 3 mi
- 7/10Austin High SchoolGrades: 9-12Distance: 3.4 mi
Frequently asked questions
What is the walk score of Echo?
Echo has a walk score of 84, it's very walkable.
What is the transit score of Echo?
Echo has a transit score of 57, it has good transit.
What schools are assigned to Echo?
The schools assigned to Echo include Bryker Woods Elementary School, O Henry Middle School, and Austin High School.
Does Echo have in-unit laundry?
Echo has washer/dryer hookups available.
What neighborhood is Echo in?
Echo is in the Triangle State neighborhood in Austin, TX.
What are Echo's policies on pets?
To have a dog at Echo there is a required deposit of $250. This building has monthly fee of $25 for dogs. To have a cat at Echo there is a required deposit of $250. This building has monthly fee of $25 for cats.
