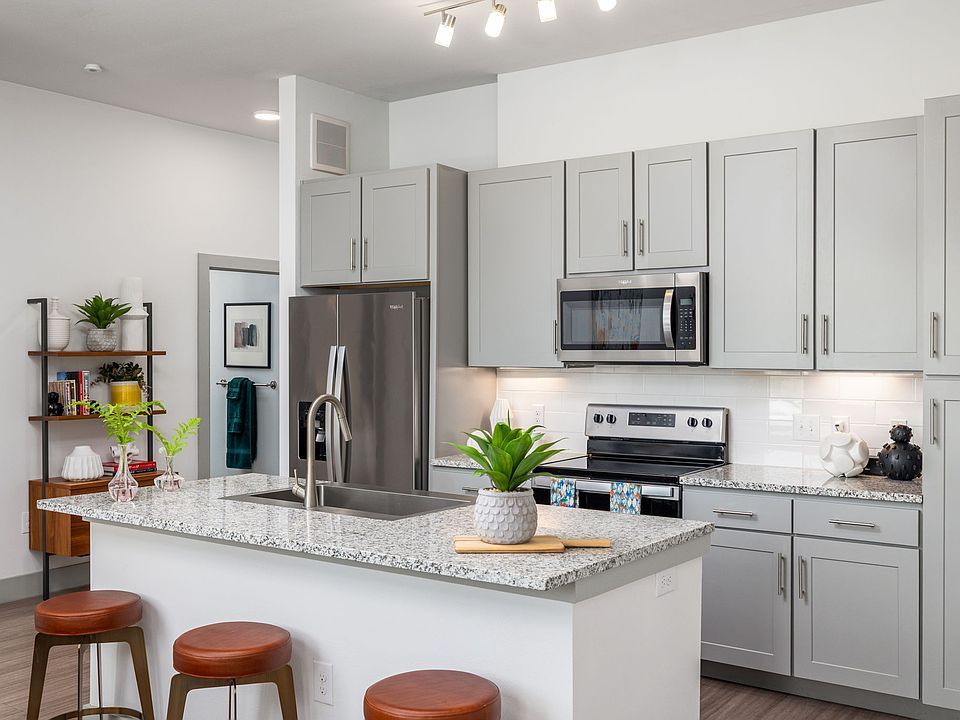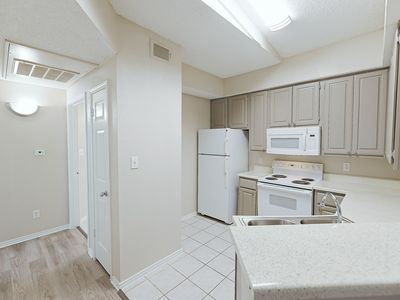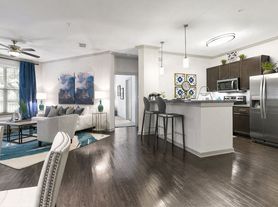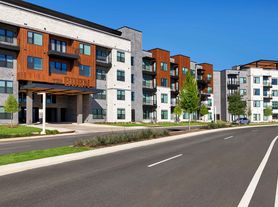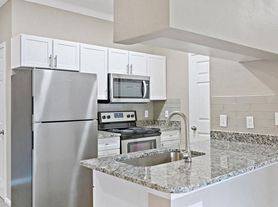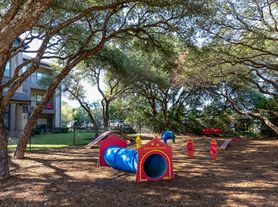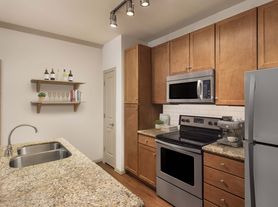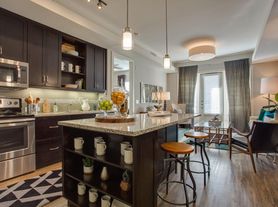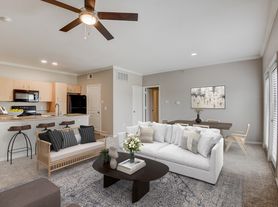Price shown is Base Rent. Residents are required to pay: At Application: Application Fee ($150.00/applicant, nonrefundable); At Move-in: Security Deposit (Refundable) ($500.0-$1000.0); Monthly: Trash-Hauling (usage-based); Stormwater/Drainage Admin Fee ($1.35/unit); Water/Sewer (usage-based); Electric-3rd Party (usage-based); Utility ? Water/Wastewater Submeter Admin Fee (varies); Pest Control ($7.00/unit); Boiler Management ($16.20/unit); Trash Admin Fee ($3.00/unit); Package Services ($20.00/unit); Gas (usage-based); Gas Admin Fee ($3.00/unit); Trash-Doorstep ($25.00/unit); Renters Liability Insurance-3rd Party (varies). Please visit the property website for a full list of all optional and situational fees. Floor plans are artist's rendering. All dimensions are approximate. Actual product and specifications may vary in dimension or detail. Not all features are available in every rental home. Please see a representative for details.
Vibrant with color and a unique vibe, Rhythm amplifies and inspires everyday living. New homes, designed with striking interior finishes, combine with premium amenities to create a fresh living experience in north Austin. Along with pet-friendly apartments, Rhythm boasts a highly desired amenity package for true upscale living. Sit back and soak up the sun around the swimming pool or hang out in the resident lounges with fireplaces and classic games. Inside each home, high-end features, like stainless steel appliances and granite countertops, beam under custom lighting packages.
Special offer
Rhythm
9701 Spectrum Dr, Austin, TX 78717
- Special offer! Price shown is Base Rent, does not include non-optional fees and utilities. Review Building overview for details.
- Ask About up to 6 WEEKS FREE Base Rent! Call now to learn more! Exclusions apply.
Apartment building
Studio-2 beds
Pet-friendly
Detached garage
In-unit laundry (W/D)
Available units
Price may not include required fees and charges
Price may not include required fees and charges.
Unit , sortable column | Sqft, sortable column | Available, sortable column | Base rent, sorted ascending |
|---|---|---|---|
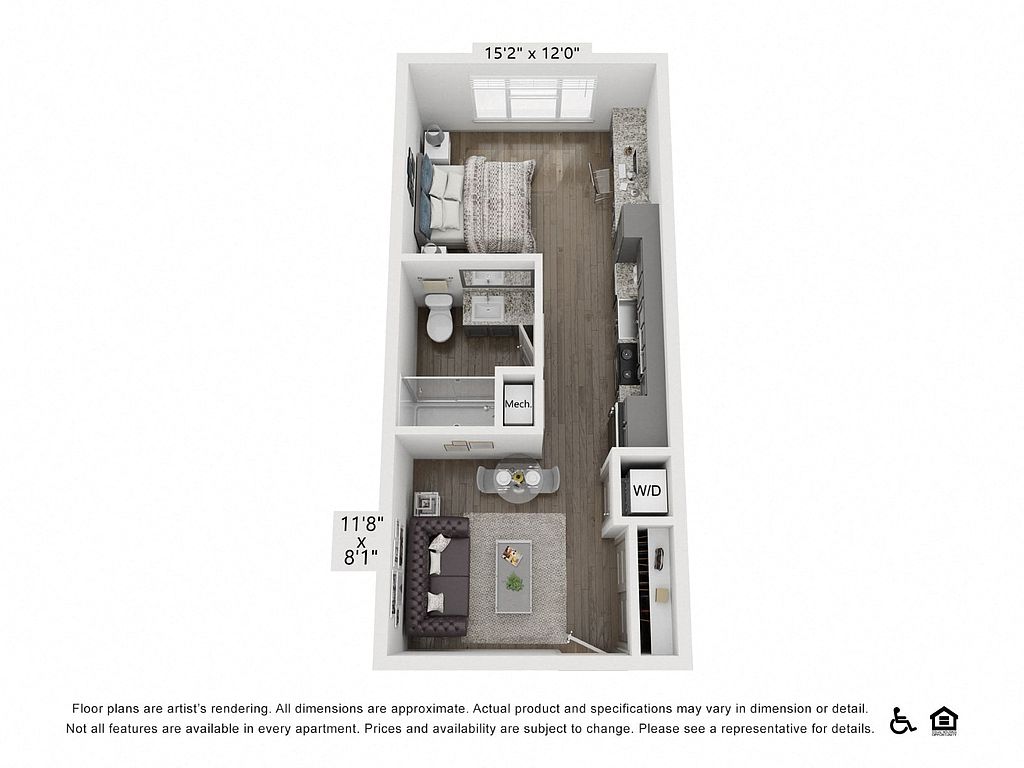 | 506 | Oct 7 | $953 |
 | 506 | Nov 5 | $987 |
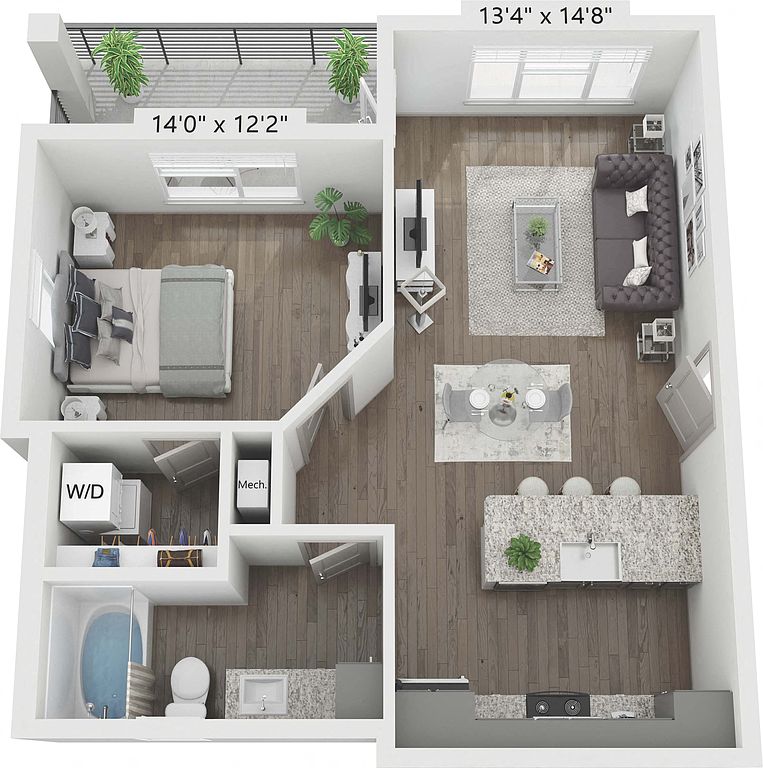 | 689 | Nov 24 | $1,263 |
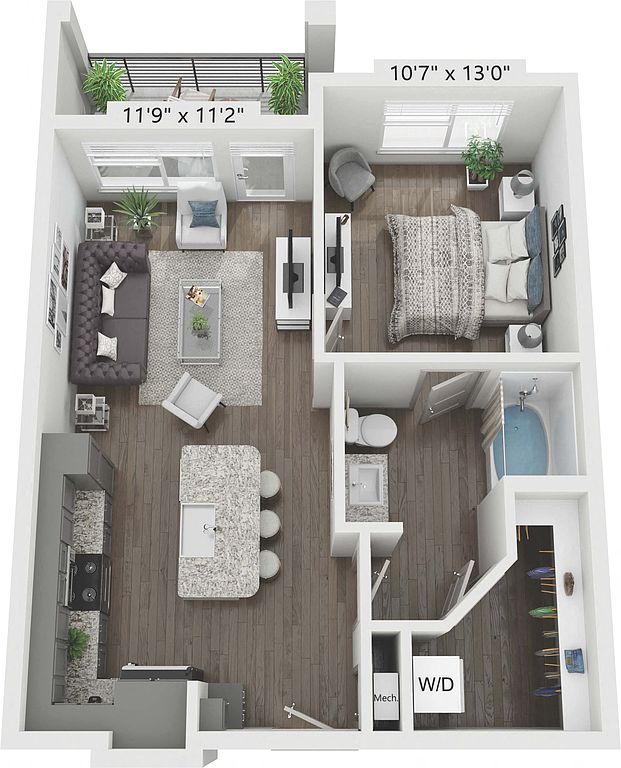 | 663 | Nov 4 | $1,283 |
 | 663 | Oct 7 | $1,283 |
 | 663 | Nov 11 | $1,288 |
 | 663 | Oct 17 | $1,300 |
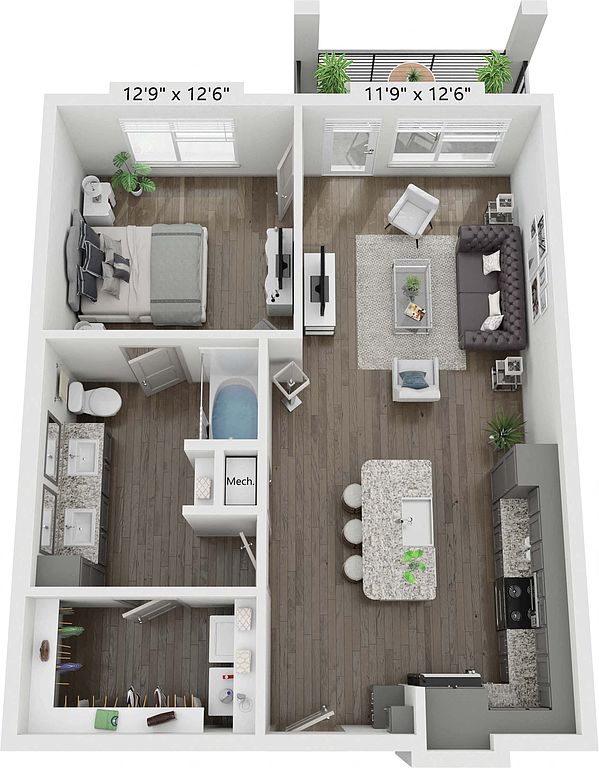 | 791 | Now | $1,438 |
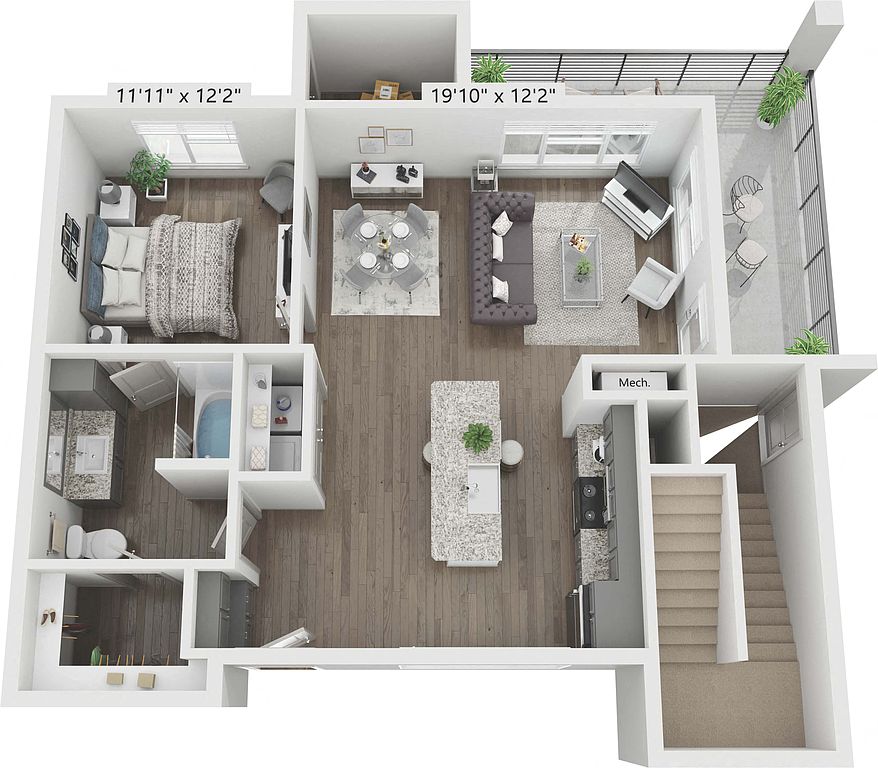 | 795 | Nov 4 | $1,453 |
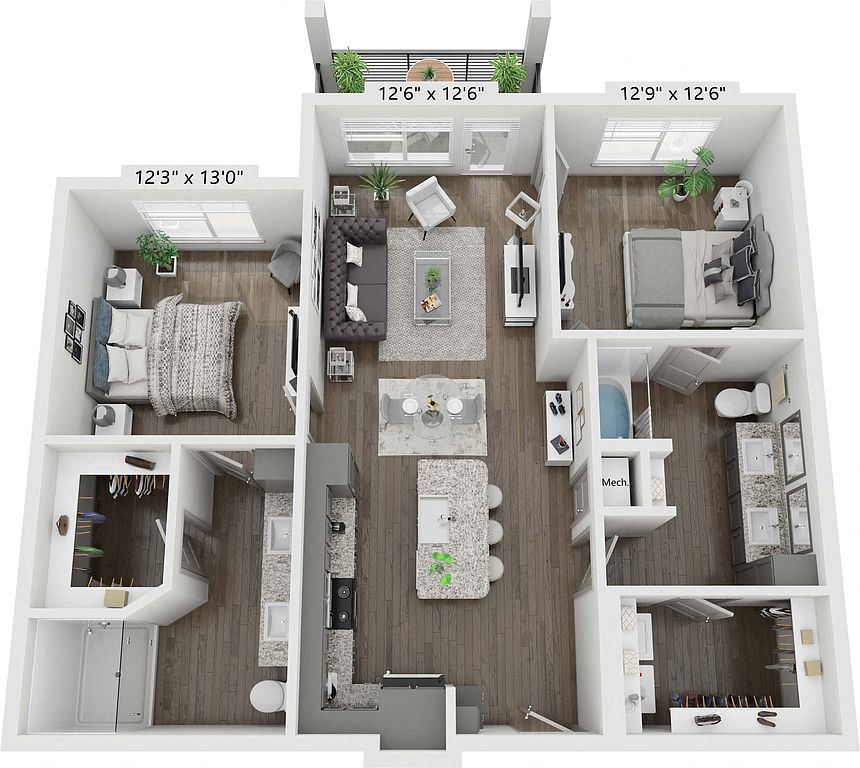 | 1,121 | Nov 27 | $1,657 |
What's special
Striking interior finishesResident lounges with fireplacesCustom lighting packagesGranite countertopsSwimming poolHigh-end featuresStainless steel appliances
Office hours
| Day | Open hours |
|---|---|
| Mon: | 9 am - 6 pm |
| Tue: | 10 am - 6 pm |
| Wed: | 9 am - 6 pm |
| Thu: | 10 am - 6 pm |
| Fri: | 9 am - 6 pm |
| Sat: | 10 am - 5 pm |
| Sun: | Closed |
Property map
Tap on any highlighted unit to view details on availability and pricing
Use ctrl + scroll to zoom the map
Facts, features & policies
Building Amenities
Community Rooms
- Fitness Center: Strength & Cardio Fitness Center with Outdoor Work
- Game Room: Game Room w/ Billiards & Shuffleboard
- Lounge: Private Co-working Stations & Lounge
Other
- In Unit: Full-Size Washer & Dryer *
Outdoor common areas
- Garden: Community Garden
Security
- Gated Entry: Gate
Services & facilities
- Elevator: Elevator Access In Select Buildings
- On-Site Maintenance: OnSiteMaintenance
- On-Site Management: Lifestyle Services Available via Spruce
Unit Features
Appliances
- Dryer: Full-Size Washer & Dryer *
- Washer: Full-Size Washer & Dryer *
Flooring
- Vinyl: Luxury Vinyl Plank Flooring Throughout Homes
Other
- Fireplace: Three Resident Lounges with Fireplace
Policies
Parking
- Detached Garage: Garage Lot
- Garage: Garages and Carports Available
- Parking Lot: Other
Lease terms
- 3, 4, 5, 6, 7, 8, 9, 10, 11, 12, 13, 14, 15, 16, 17, 18
Pet essentials
- DogsAllowedMonthly dog rent$25One-time dog fee$400
- CatsAllowedMonthly cat rent$25One-time cat fee$400
Additional details
Restrictions: None
Pet amenities
Two Pet Parks & Pet Grooming Station
Special Features
- Availability 24 Hours: Community Events
- Dual Vanities*
- Electric Car Charging Stations
- Floor To Ceiling Windows *
- Granite Kitchen & Bath Countertops *
- Kitchen Island*
- Large Fenced In Yard *
- Minutes Away From Major Austin Employers
- Onsite Market
- Oversized Soaking Tub
- Standalone Shower*
- Starbucks Coffee & Cold Brew Bar
- Two Pet Parks & Pet Grooming Station
- Wine Coolers *
Neighborhood: 78717
Areas of interest
Use our interactive map to explore the neighborhood and see how it matches your interests.
Travel times
Nearby schools in Austin
GreatSchools rating
- 8/10Forest North Elementary SchoolGrades: PK-5Distance: 1 mi
- 9/10Pearson Ranch MiddleGrades: 6-8Distance: 1.7 mi
- 7/10Mcneil High SchoolGrades: 9-12Distance: 3.1 mi
Frequently asked questions
What is the walk score of Rhythm?
Rhythm has a walk score of 31, it's car-dependent.
What is the transit score of Rhythm?
Rhythm has a transit score of 13, it has minimal transit.
What schools are assigned to Rhythm?
The schools assigned to Rhythm include Forest North Elementary School, Pearson Ranch Middle, and Mcneil High School.
Does Rhythm have in-unit laundry?
Yes, Rhythm has in-unit laundry for some or all of the units.
What neighborhood is Rhythm in?
Rhythm is in the 78717 neighborhood in Austin, TX.
What are Rhythm's policies on pets?
This building has a one time fee of $400 and monthly fee of $25 for dogs. This building has a one time fee of $400 and monthly fee of $25 for cats.
Does Rhythm have virtual tours available?
Yes, 3D and virtual tours are available for Rhythm.
