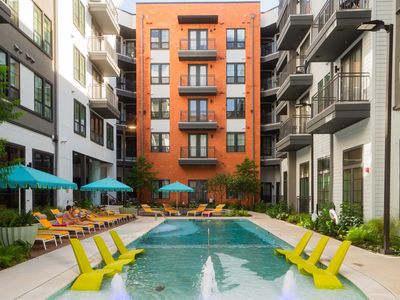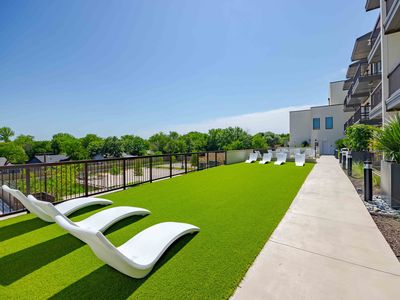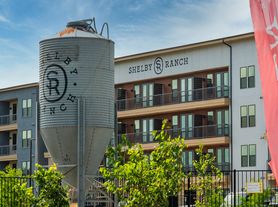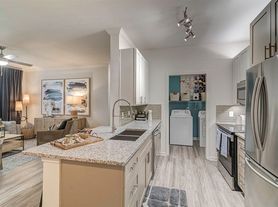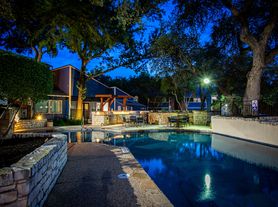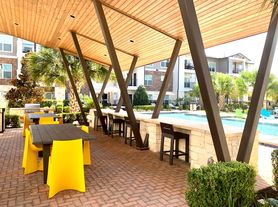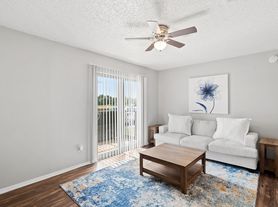Spacious floor plan living room featuring open floor plan, arch door way, fireplace, ceiling fan and sliding glass door to fenced back yard. Large kitchen with lots of cabinets and counter space. Ceiling fans and blinds throughout. Lots of storage space and attached garage. Lots of trees and plush lawn.
200 ADMIN DUE AT MOVE IN.
2704 Aftonshire Way
2704 Aftonshire Way, Austin, TX 78748
Apartment building
2 beds
Available units
Price may not include required fees and charges
Price may not include required fees and charges.
Unit , sortable column | Sqft, sortable column | Available, sortable column | Base rent, sorted ascending |
|---|---|---|---|
976 | Dec 20 | $1,675 |
What's special
Open floor planLots of storage spaceAttached garageArch door wayCeiling fanLarge kitchenLots of trees
Facts, features & policies
Unit features
Other
- Fireplace
Neighborhood: Cherry Creek
Areas of interest
Use our interactive map to explore the neighborhood and see how it matches your interests.
Travel times
Nearby schools in Austin
GreatSchools rating
- 4/10Kocurek Elementary SchoolGrades: PK-5Distance: 0.2 mi
- 5/10Bailey Middle SchoolGrades: 6-8Distance: 2.5 mi
- 3/10Akins High SchoolGrades: 9-12Distance: 3 mi
Frequently asked questions
What is the walk score of 2704 Aftonshire Way?
2704 Aftonshire Way has a walk score of 51, it's somewhat walkable.
What is the transit score of 2704 Aftonshire Way?
2704 Aftonshire Way has a transit score of 31, it has some transit.
What schools are assigned to 2704 Aftonshire Way?
The schools assigned to 2704 Aftonshire Way include Kocurek Elementary School, Bailey Middle School, and Akins High School.
What neighborhood is 2704 Aftonshire Way in?
2704 Aftonshire Way is in the Cherry Creek neighborhood in Austin, TX.
