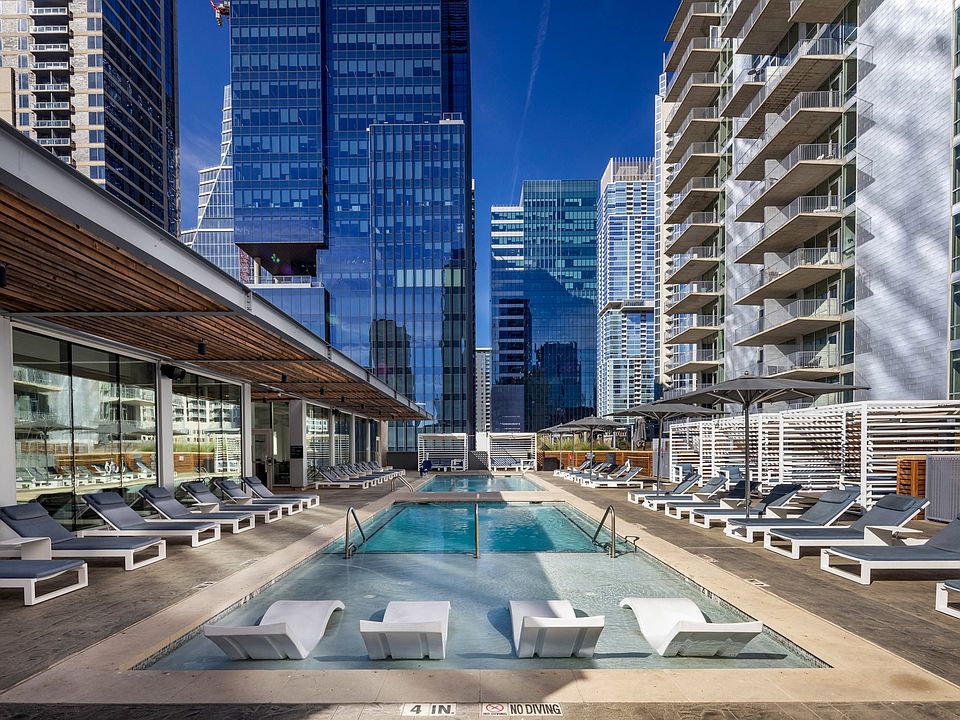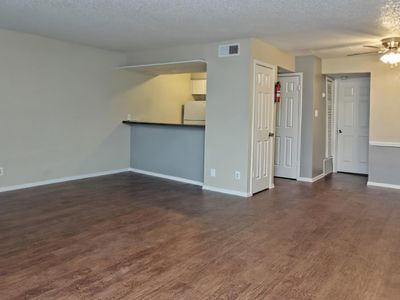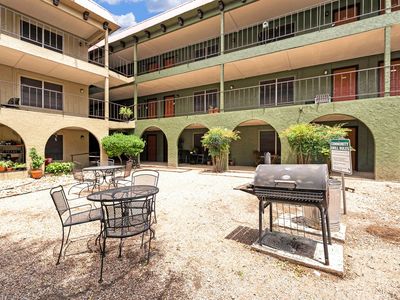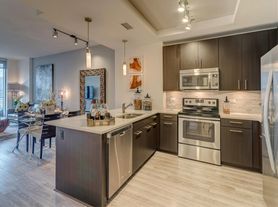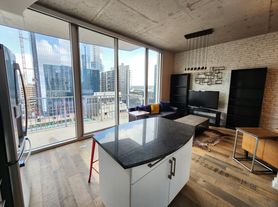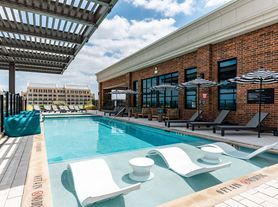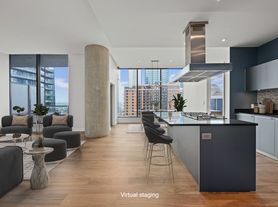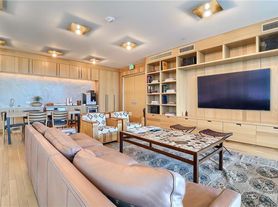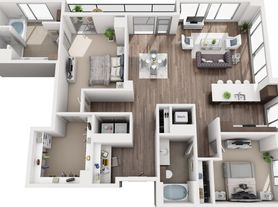Available units
Unit , sortable column | Sqft, sortable column | Available, sortable column | Base rent, sorted ascending |
|---|---|---|---|
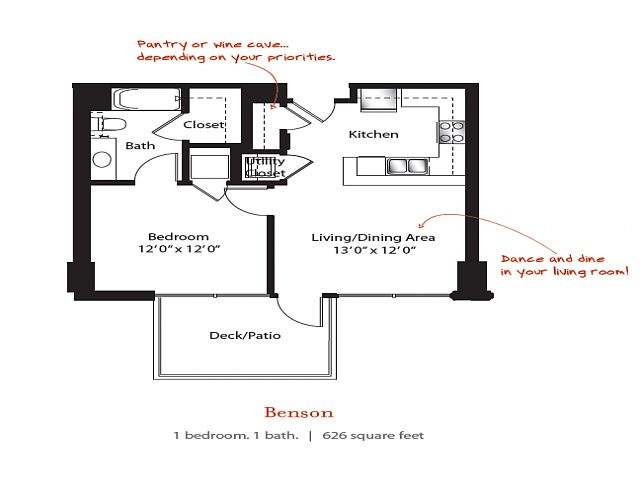 16071 bd, 1 ba | 626 | Oct 18 | $2,725 |
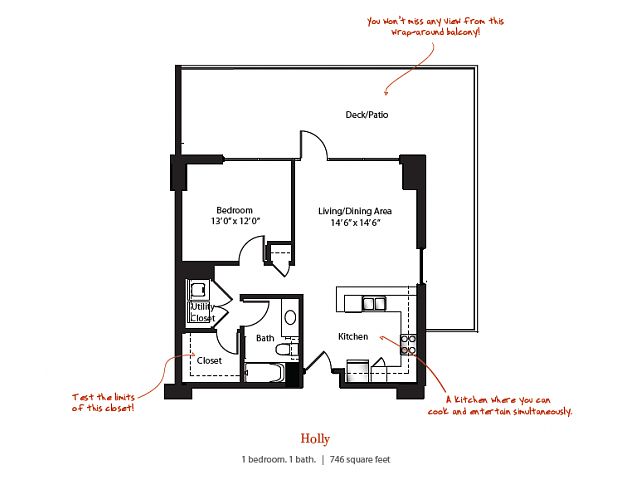 1-6061 bd, 1 ba | 746 | Nov 8 | $2,831 |
 1-10091 bd, 1 ba | 626 | Sep 6 | $2,920 |
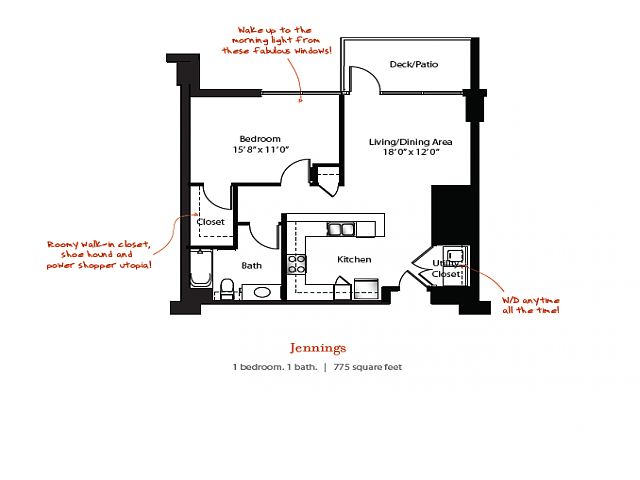 1-9041 bd, 1 ba | 775 | Oct 24 | $2,959 |
 1-12051 bd, 1 ba | 626 | Now | $2,960 |
 1-5091 bd, 1 ba | 626 | Now | $3,015 |
 1-19051 bd, 1 ba | 626 | Aug 28 | $3,205 |
 1_19041 bd, 1 ba | 775 | Sep 26 | $3,314 |
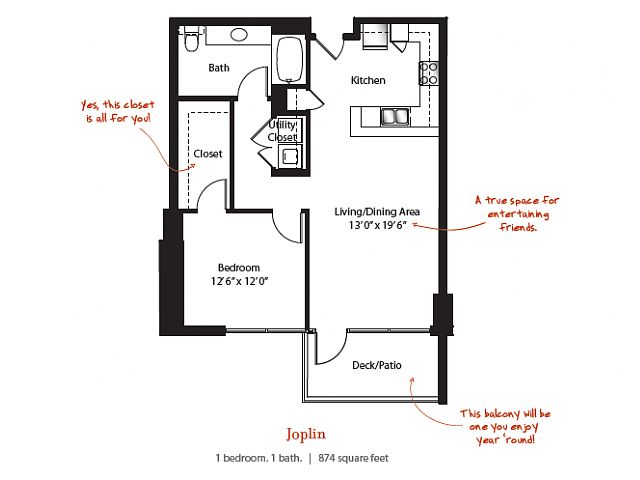 16111 bd, 1 ba | 874 | Sep 26 | $3,330 |
 17111 bd, 1 ba | 874 | Now | $3,370 |
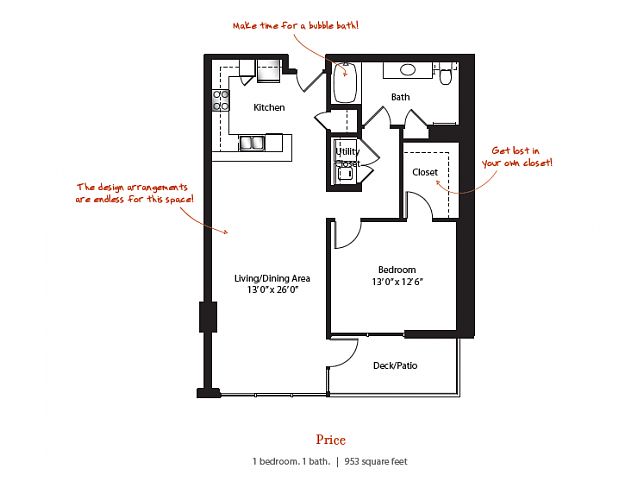 1_8151 bd, 1 ba | 953 | Oct 17 | $3,575 |
 15111 bd, 1 ba | 874 | Oct 7 | $3,620 |
 15151 bd, 1 ba | 953 | Aug 30 | $3,880 |
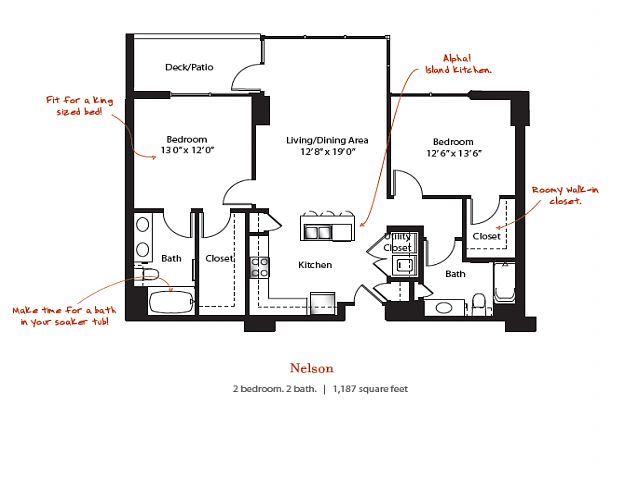 1-17082 bd, 2 ba | 1,187 | Nov 8 | $4,481 |
What's special
Office hours
| Day | Open hours |
|---|---|
| Mon - Fri: | 10 am - 6 pm |
| Sat: | 10 am - 6 pm |
| Sun: | Closed |
Property map
Tap on any highlighted unit to view details on availability and pricing
Facts, features & policies
Building amenities
Accessibility
- Disabled access
Community rooms
- Business center
- Fitness center
- Lounge
Other
- Swimming pool
Outdoor common areas
- Garden
- Patio
Security
- Controlled access
Services & facilities
- Elevator
- Package service
- Storage space
Policies
Lease terms
- 3 months, 4 months, 5 months, 6 months, 7 months, 8 months, 9 months, 10 months, 11 months, 12 months, 13 months
Parking
- $135.31 per Unreserved parking space, $270.62 per Reserved parking space
- Covered parking
Pets
Cats
- Allowed
- 2 pet max
- $25 monthly pet fee
Dogs
- Allowed
- 2 pet max
- $25 monthly pet fee
Smoking
- This is a smoke free building
Unit features
Appliances
- Dishwasher
- Dryer
- Washer
Cooling
- Air conditioning
Flooring
- Concrete
- Tile
Internet/Satellite
- High-speed internet
Other
- Patio or Balcony
Special features
- 10-foot ceilings
- 42" soft close walnut cabinets with under cabinet lighting*
- AEGB Four-Star Rated community
- Access to Spruce services including housekeeping, pet care, laundry and more
- Breakfast bars*
- Brushed nickel hardware
- Concierge
- Contemporary maple or urban espresso cabinets
- Corporate-furnished apartments via local partner
- Deposit Options Available
- Direct access to shopping, dining and entertainment in 2ND St. District
- Electric car charging station available
- Elegant white quartz countertops with waterfall edge and kitchen backsplash*
- Garage
- High-End Appliances
- Interior Climate-controlled resident storage rooms available
- Kitchen center islands*
- Large Closets
- Loading Dock
- Maker Space
- New Resident Clubroom
- Parking
- Penthouse apartments with dramatic 12-foot ceilings
- PetsAllowed
- Private Balcony
- Programmable Wi-Fi enabled thermostats*
- Refuel java cafe with Starbucks coffee, collaboration bar, Wi-Fi and charging stations
- Renovated
- Spa-inspired bathrooms*
- Stainless steel sinks in bathrooms
- Sundeck
- Sunrooms*
- Transportation
- Valet dry-cleaning service
- WaterSewerAndTrash
Neighborhood: Downtown
Areas of interest
Use our interactive map to explore the neighborhood and see how it matches your interests.
Travel times
Nearby schools in Austin
GreatSchools rating
- 8/10Mathews Elementary SchoolGrades: PK-6Distance: 1.2 mi
- 6/10O Henry Middle SchoolGrades: 6-8Distance: 2.1 mi
- 7/10Austin High SchoolGrades: 9-12Distance: 1.3 mi
Frequently asked questions
AMLI on 2ND has a walk score of 97, it's a walker's paradise.
AMLI on 2ND has a transit score of 68, it has good transit.
The schools assigned to AMLI on 2ND include Mathews Elementary School, O Henry Middle School, and Austin High School.
Yes, AMLI on 2ND has in-unit laundry for some or all of the units.
AMLI on 2ND is in the Downtown neighborhood in Austin, TX.
A maximum of 2 cats are allowed per unit. This building has monthly fee of $25 for cats. A maximum of 2 dogs are allowed per unit. This building has monthly fee of $25 for dogs.
Yes, 3D and virtual tours are available for AMLI on 2ND.
