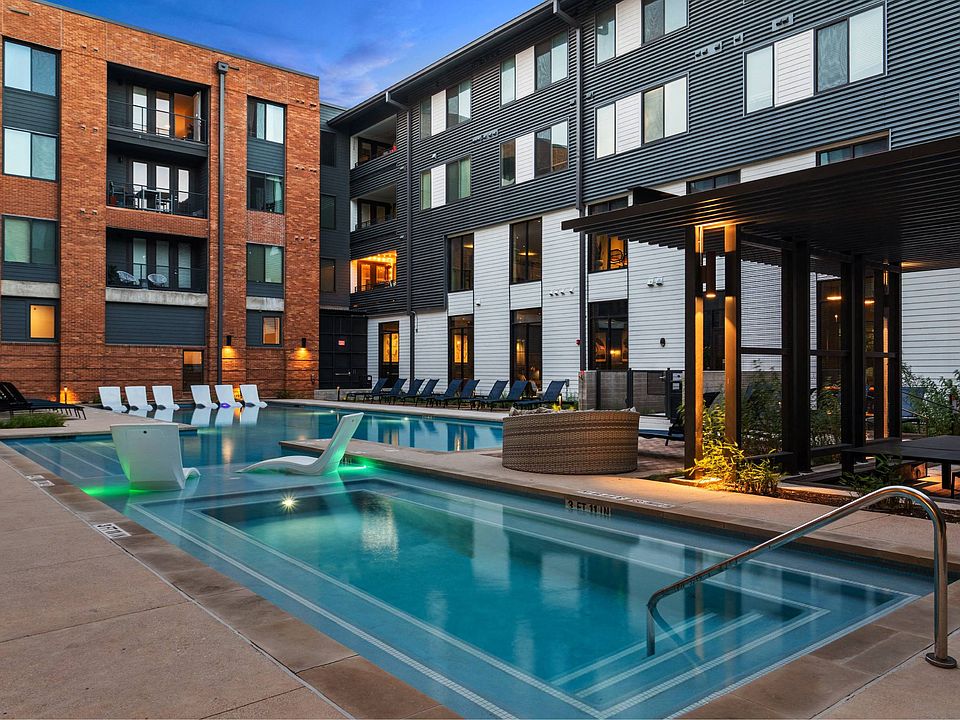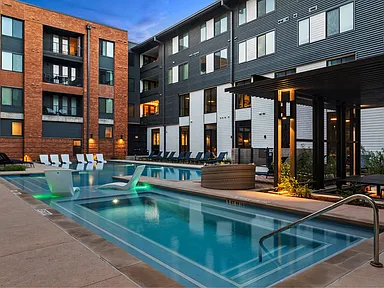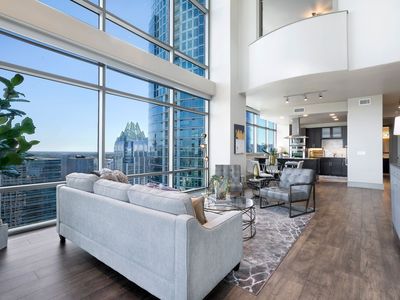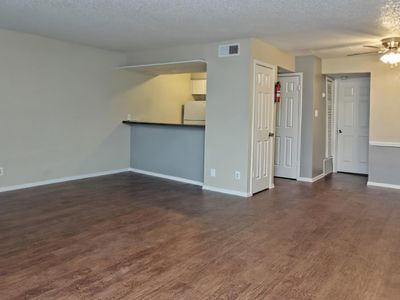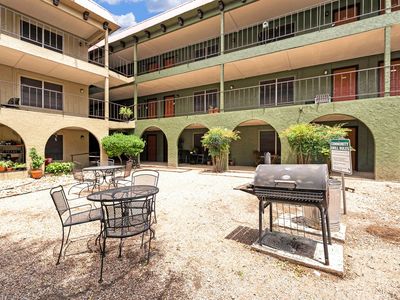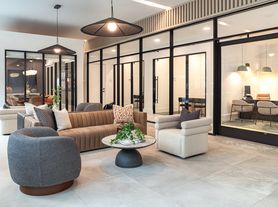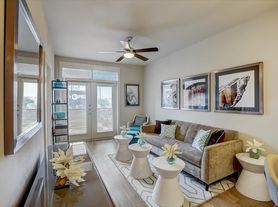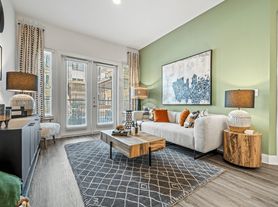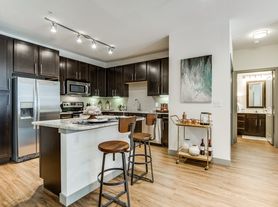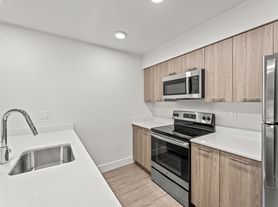- Special offer! Lease Today & Receive Up To 10 Weeks Free! Limited time offer & exclusions apply.
Available units
Unit , sortable column | Sqft, sortable column | Available, sortable column | Base rent, sorted ascending |
|---|---|---|---|
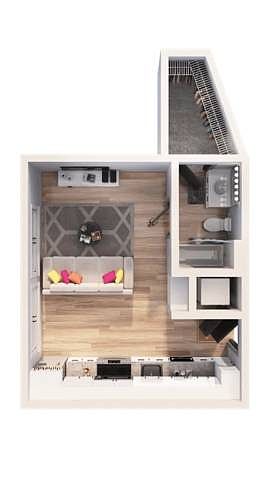 | 451 | Nov 1 | $1,221 |
 | 451 | Now | $1,250 |
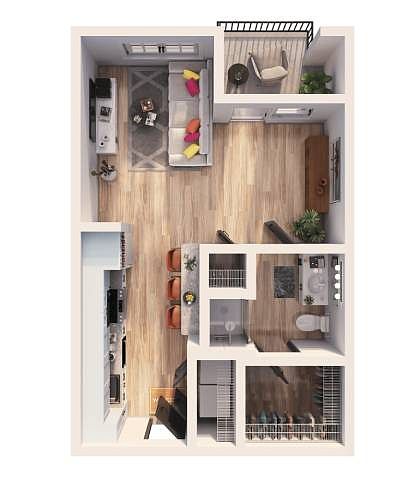 | 482 | Nov 11 | $1,250 |
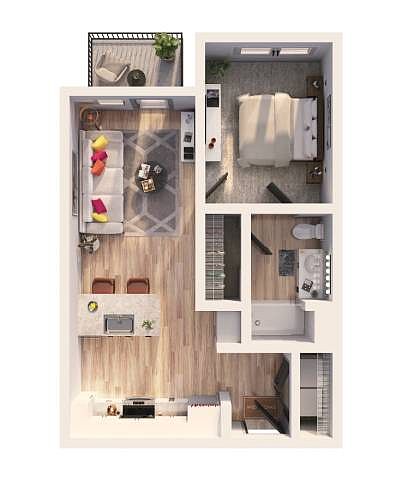 | 615 | Nov 7 | $1,597 |
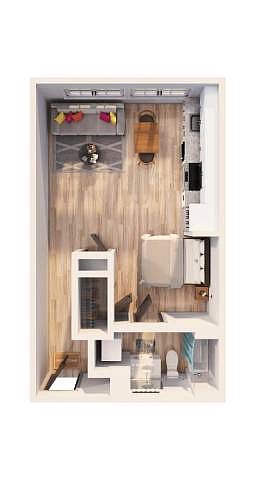 | 579 | Nov 20 | $1,607 |
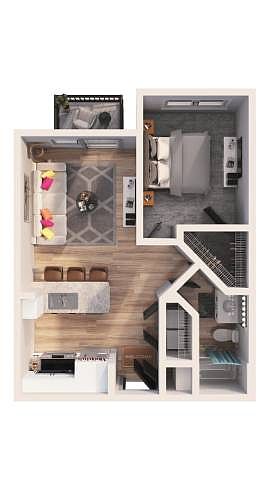 | 654 | Now | $1,630 |
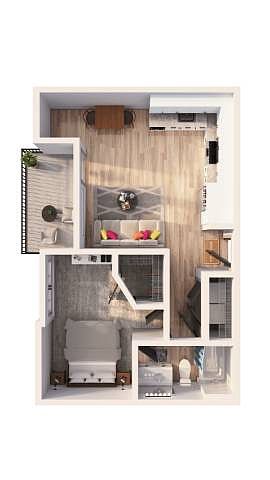 | 621 | Now | $1,633 |
 | 647 | Oct 16 | $1,643 |
 | 615 | Nov 3 | $1,652 |
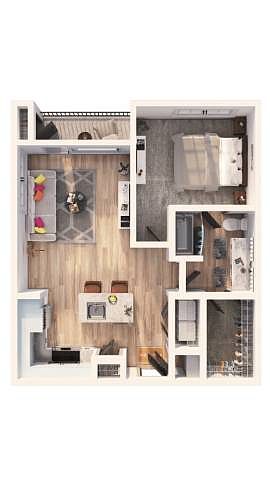 | 708 | Nov 20 | $1,653 |
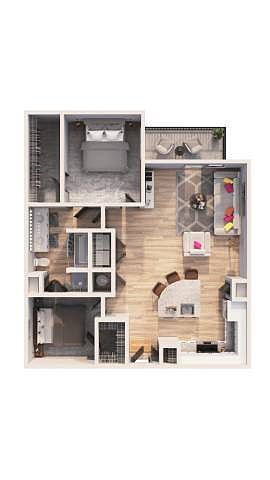 | 966 | Nov 27 | $1,978 |
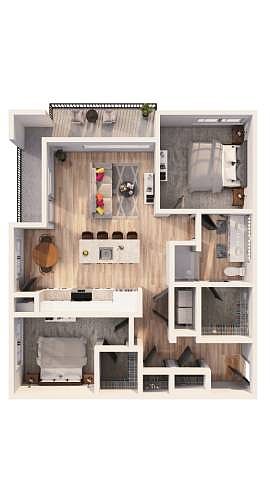 | 1,015 | Now | $2,040 |
 | 950 | Now | $2,070 |
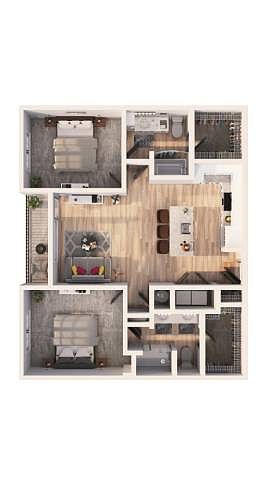 | 1,086 | Now | $2,116 |
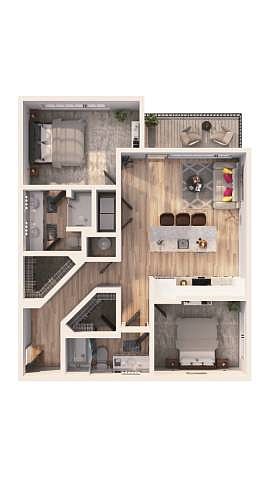 | 1,067 | Now | $2,166 |
What's special
Office hours
| Day | Open hours |
|---|---|
| Mon - Fri: | 10 am - 6 pm |
| Sat: | 10 am - 5 pm |
| Sun: | Closed |
Property map
Tap on any highlighted unit to view details on availability and pricing
Facts, features & policies
Building Amenities
Accessibility
- Disabled Access: Wheelchair Access
Community Rooms
- Fitness Center: Fitness Center and Yoga Studio
- Lounge: Demonstration Kitchen and Social Lounge
- Theater: North Building Club Features a Theater
Other
- In Unit: Washer and Dryer in All Homes
- Swimming Pool: Pool View
Outdoor common areas
- Lawn: Shaded Outdoor Pool Table Fire Pit and Lawn
- Patio
View description
- City View
Unit Features
Appliances
- Dryer: Washer and Dryer in All Homes
- Washer: Washer and Dryer in All Homes
Other
- Balcony
- Patio Balcony: Balcony
Policies
Parking
- Detached Garage: Garage Lot
- Garage
Pet essentials
- DogsAllowedMonthly dog rent$25One-time dog fee$600
- CatsAllowedMonthly cat rent$25One-time cat fee$600
Additional details
Special Features
- 8' Doors And 12' Ceilings On First Floor
- Access To Gateway Park With Art Installations
- Contemporary Dark Or White Color Scheme Options
- Corner Apartment
- Courtyard View
- Custom Backsplash And Chrome Goosneck
- Custom Exposed Shelving In Kitchens*
- Custom Millwork Entries
- Dog Run In North And South Tower Buildings
- Edison Pendant Lights
- Elegant Quartz Countertops
- First Floor
- Fourth Floor
- French Doors*
- Gourmet Kitchens With Energy-efficient Appliances
- Neighborhood Market Coffee House And Salon
- Open-concept Co-working Space
- Pet Friendly
- Pool Table
- Second Floor
- Select Homes With Stoops And Fenced-in Yards
- Semi-frameless Showers*
- Skywalk Corridor Between North And South
- Smart Thermostats
- Soaker Tubs, Shower And Tub Soap Niches
- South Building Club Features A Pool Table
- Third Floor
- Upscale Bathroom Finishes
Neighborhood: Highland
Areas of interest
Use our interactive map to explore the neighborhood and see how it matches your interests.
Travel times
Nearby schools in Austin
GreatSchools rating
- 9/10Reilly Elementary SchoolGrades: PK-5Distance: 0.4 mi
- 2/10Webb Middle SchoolGrades: 6-8Distance: 0.8 mi
- 9/10Mccallum High SchoolGrades: 9-12Distance: 0.8 mi
Frequently asked questions
FIVEtwo At Highland has a walk score of 66, it's somewhat walkable.
FIVEtwo At Highland has a transit score of 53, it has good transit.
The schools assigned to FIVEtwo At Highland include Reilly Elementary School, Webb Middle School, and Mccallum High School.
Yes, FIVEtwo At Highland has in-unit laundry for some or all of the units.
FIVEtwo At Highland is in the Highland neighborhood in Austin, TX.
This building has a one time fee of $600 and monthly fee of $25 for cats. This building has a one time fee of $600 and monthly fee of $25 for dogs.
Yes, 3D and virtual tours are available for FIVEtwo At Highland.
