2 units avail. now | 3 avail. Sep 8-Sep 19
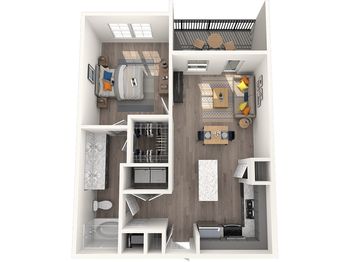
2 units avail. now | 3 avail. Sep 8-Sep 19

1 unit available Sep 29
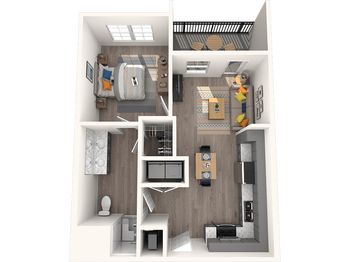
1 unit avail. now | 2 avail. Sep 8-Oct 9
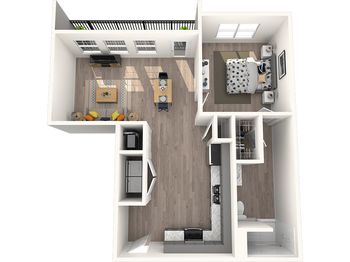
1 unit available Oct 26
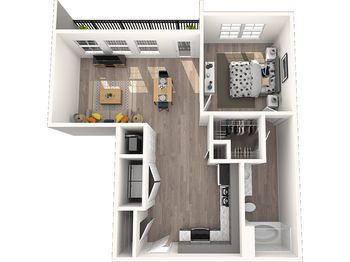
1 unit available Nov 2
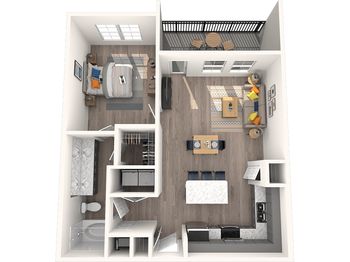
2 units avail. now | 3 avail. Sep 23-Oct 20

| Day | Open hours |
|---|---|
| Mon - Fri: | 10 am - 6 pm |
| Sat: | 10 am - 5 pm |
| Sun: | Closed |
Tap on any highlighted unit to view details on availability and pricing
Use our interactive map to explore the neighborhood and see how it matches your interests.
Nexus at Goodnight Ranch has a walk score of 1, it's car-dependent.
Nexus at Goodnight Ranch has a transit score of 27, it has some transit.
The schools assigned to Nexus at Goodnight Ranch include Blazier Elementary School, Paredes Middle School, and Akins High School.
Nexus at Goodnight Ranch is in the Bluff Springs neighborhood in Austin, TX.
A maximum of 2 dogs are allowed per unit. A maximum of 2 cats are allowed per unit.
Yes, 3D and virtual tours are available for Nexus at Goodnight Ranch.