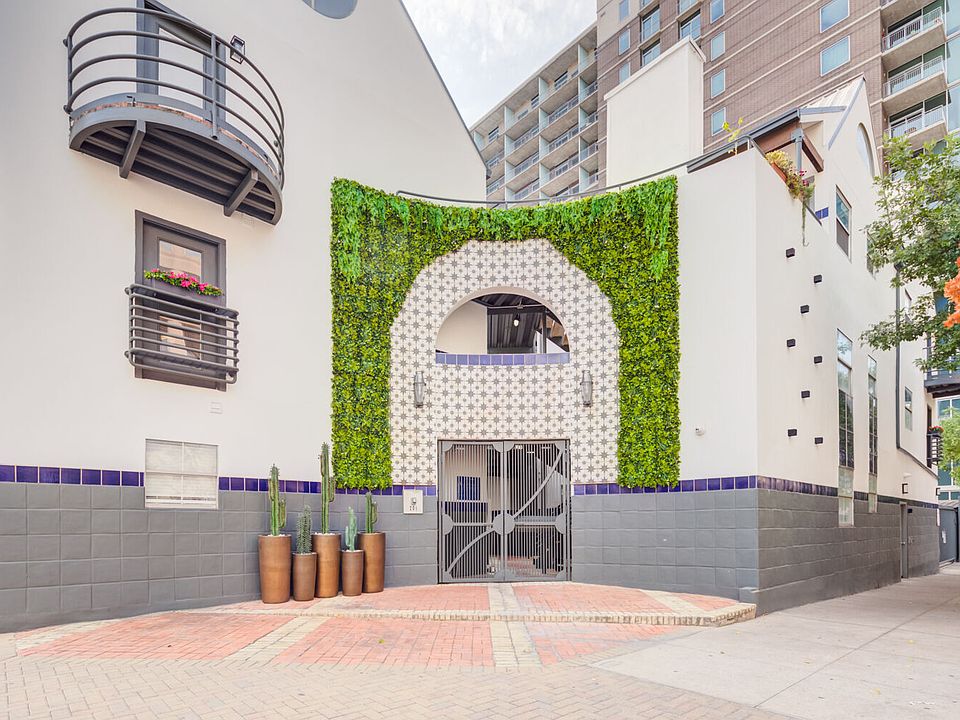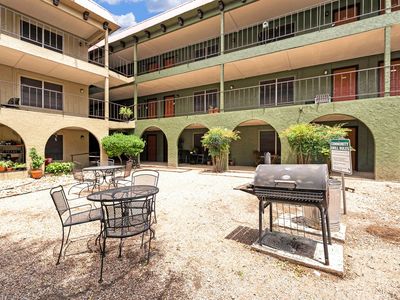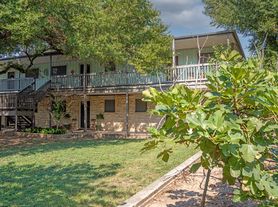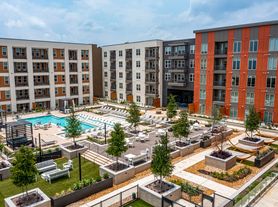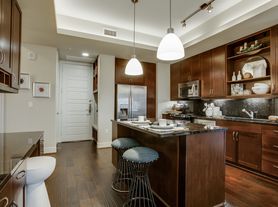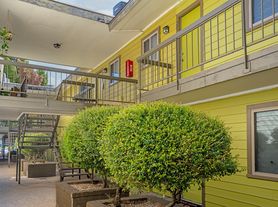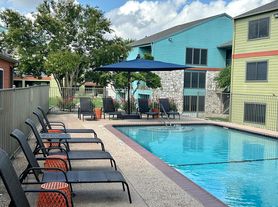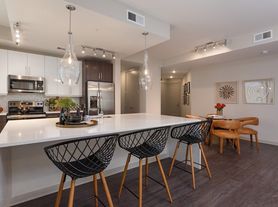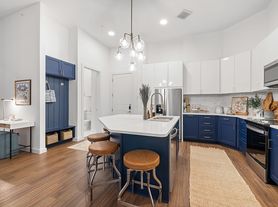Railyard
201 E 4th St, Austin, TX 78701
- Special offer! Price shown is Base Rent, does not include non-optional fees and utilities. Review Building overview for details.
- 48 hour look and lease for 8 weeks free
Available units
Unit , sortable column | Sqft, sortable column | Available, sortable column | Base rent, sorted ascending |
|---|---|---|---|
 | 644 | Jul 14 | $1,650 |
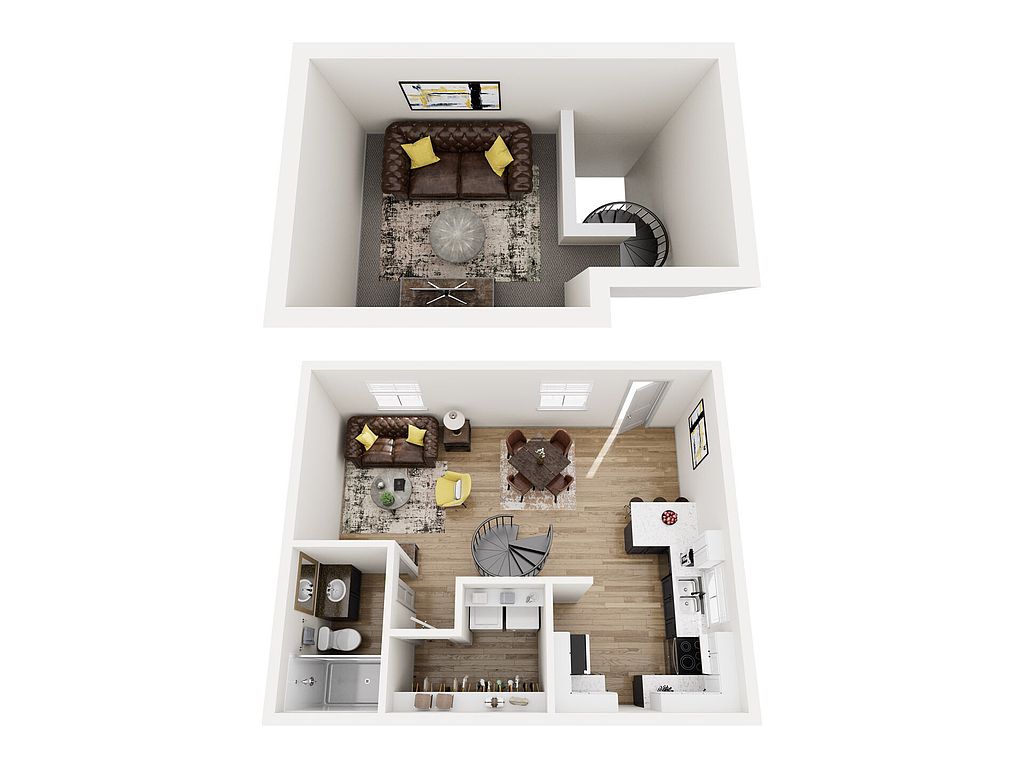 | 579 | Dec 6 | $1,799 |
 | 644 | Nov 20 | $1,950 |
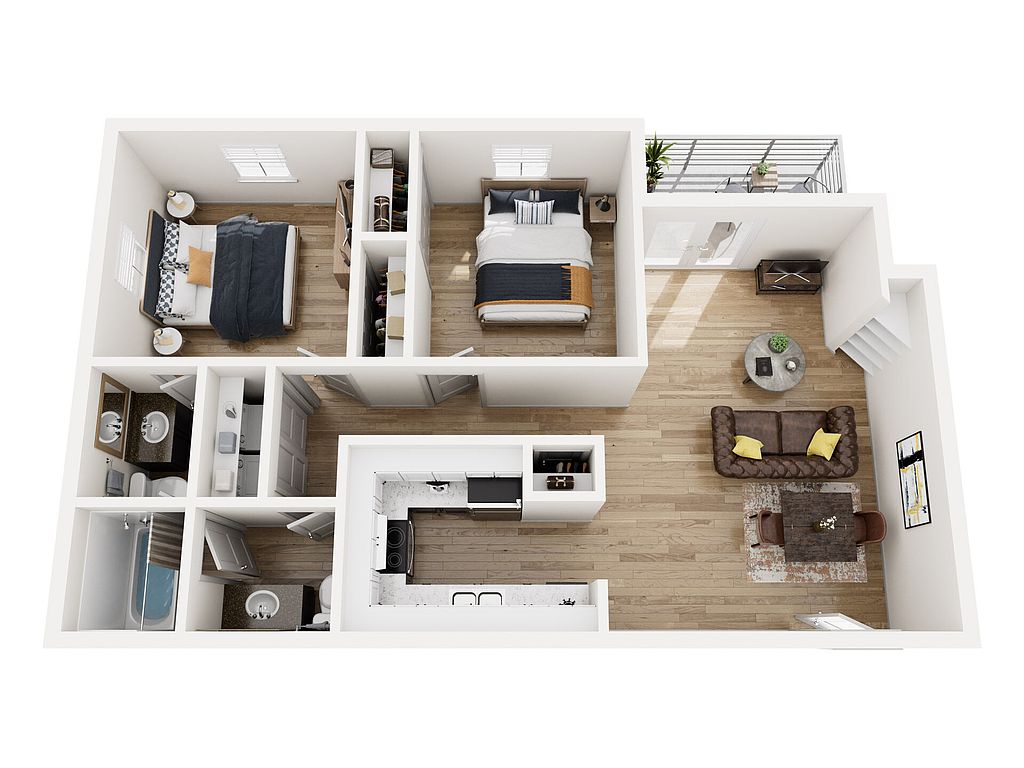 | 911 | Dec 12 | $1,995 |
 | 911 | Now | $1,995 |
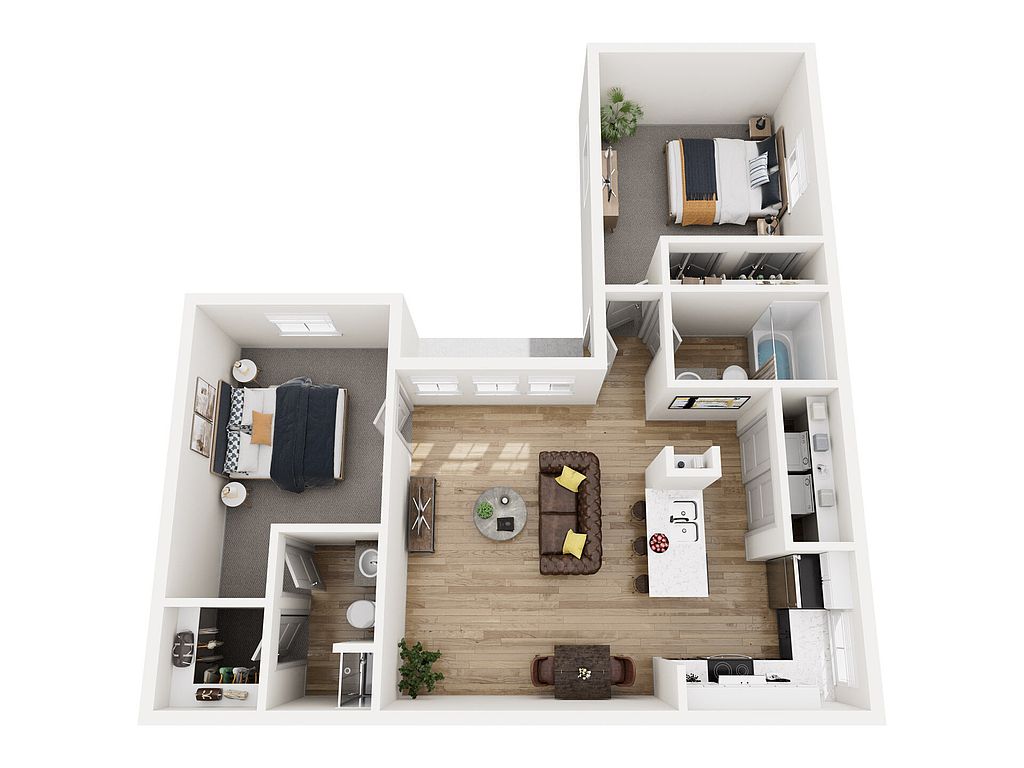 | 814 | Dec 12 | $2,095 |
 | 536 | Dec 17 | $2,099 |
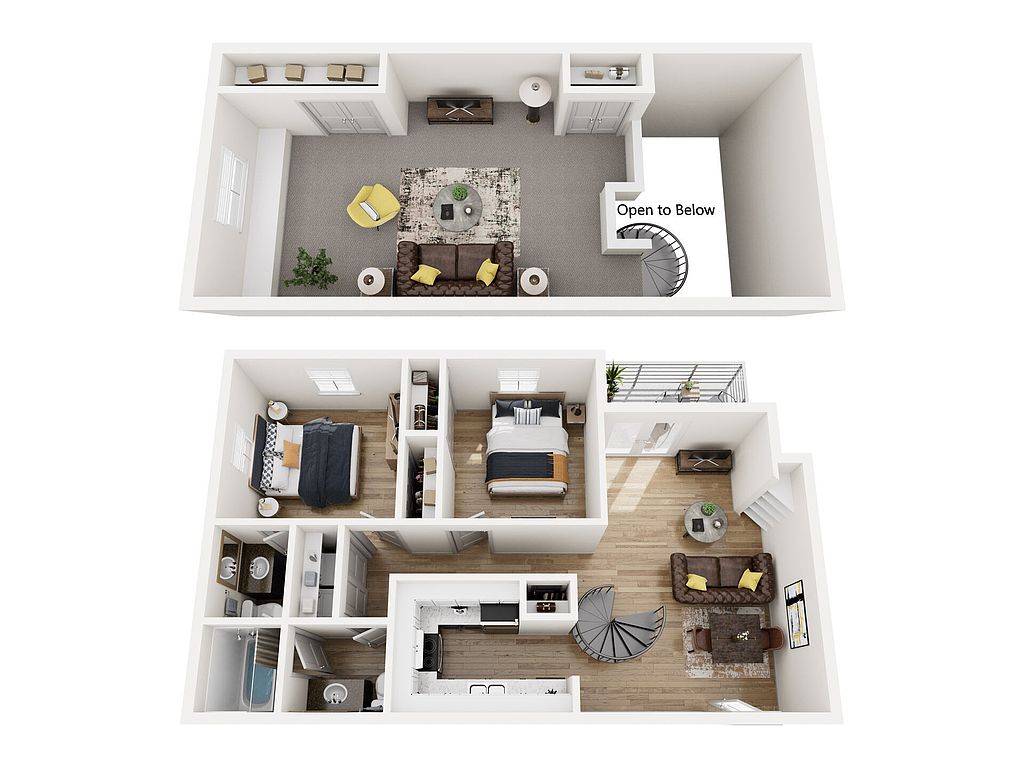 | 1,155 | Dec 12 | $2,595 |
 | 1,155 | Jan 16 | $2,595 |
 | 1,019 | Dec 12 | $2,595 |
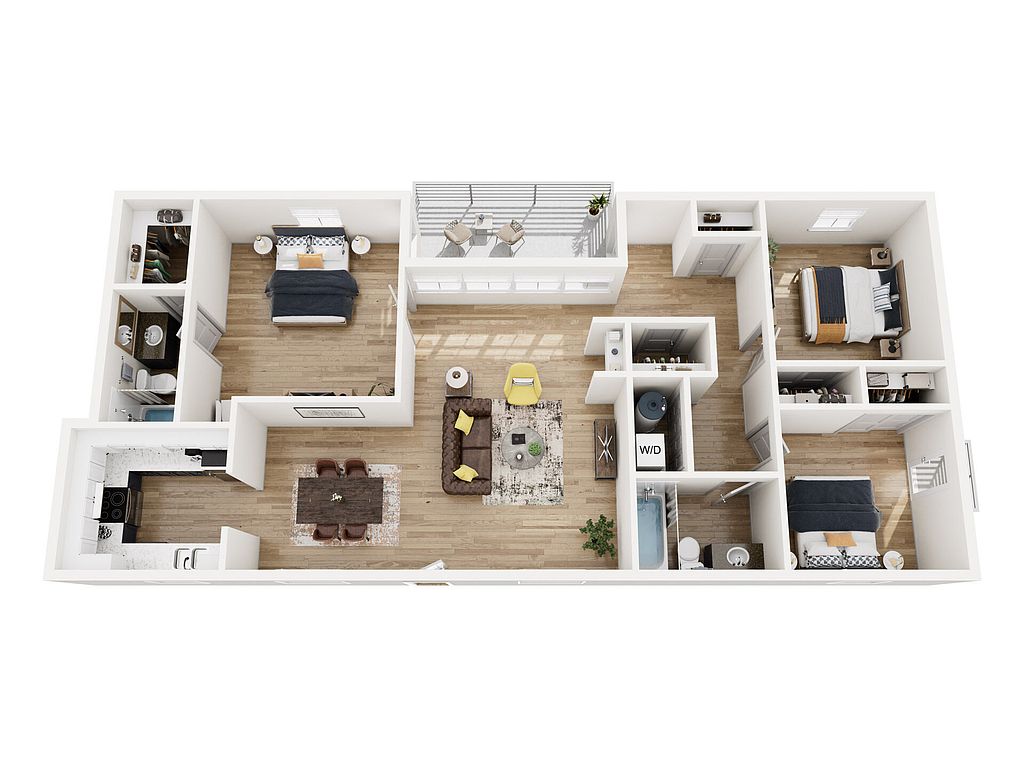 | 1,224 | Oct 31 | $2,795 |
 | 1,224 | Dec 12 | $2,795 |
 | 1,224 | Dec 12 | $2,795 |
 | 1,155 | Now | $2,995 |
 | 1,019 | Now | $3,095 |
What's special
Office hours
| Day | Open hours |
|---|---|
| Mon - Fri: | 9 am - 5 pm |
| Sat: | Closed |
| Sun: | Closed |
Property map
Tap on any highlighted unit to view details on availability and pricing
Facts, features & policies
Building Amenities
Other
- Swimming Pool: Sparkling Pool
Security
- Gated Entry: Carports and Gated Parking
- Night Patrol
Services & facilities
- On-Site Maintenance
- On-Site Management: On Site Management
- Package Service: New Appliance Package (Silver & Black)
Unit Features
Appliances
- Garbage Disposal
- Microwave Oven: Microwave*
- Oven
- Range
- Refrigerator
- Washer: In-Unit Laundry*
Cooling
- Air Conditioning
Flooring
- Hardwood: Hardwood Floors*
- Vinyl: Vinyl Click Floating Flooring
Other
- *in Select Units
- Balcony: Patio & Balcony*
- Baseboards Or Casings
- Bath Mirror - Polished Edge
- Bathtub*
- Black Bath Accessories
- Black Metal Railings
- Carpeted Loft Spaces
- Door Knobs, Hinges & Locksets
- Faux Wood Blinds
- Furnished: Multiple Furnished Courtyards
- Hard Surface Counter Tops: Quartz Countertops & UM Sinks
- Interior Paint
- Kitchen Backsplash
- New Cabinet Doors Kitchen & Bath
- Patio Balcony: Patio & Balcony*
- Quartz And Granite Countertops*
- Recently Renovated*
- Spiral Staircase & Lofts*
- Updated Lighting Fixtures & Sconces Or Black Metal
- Updated Shower Head & Faucets
- Walk-in Closet: Walk-In Closets*
- Walk-in Shower*
Policies
Parking
- Parking Lot
Lease terms
- Available months 6, 7, 8, 9, 10, 11, 12, 13, 14, 15
Pets
Cats
- Allowed
- 2 pet max
- $500 pet deposit
- $250 – $500 fee
- $40 monthly pet fee
- Restrictions: Please call our Leasing Office for complete Pet Policy information.
Dogs
- Allowed
- 2 pet max
- $500 pet deposit
- $250 – $500 fee
- $40 monthly pet fee
- Restrictions: Please call our Leasing Office for complete Pet Policy information.
Special Features
- Cc Payments
- E-payments
- Gated/covered Parking
- Online Portal
- Pet Friendly
Neighborhood: Downtown
- Urban EnergyFast-paced city living with endless options for dining, shopping, and culture.Walkable StreetsPedestrian-friendly layout encourages walking to shops, dining, and parks.Dining SceneFrom casual bites to fine dining, a haven for food lovers.Nightlife HubVibrant bars, clubs, and late-night venues keep the energy alive after dark.
Downtown Austin’s 78701 blends urban energy with lakeside living—towering high-rises, the Texas State Capitol and Congress Avenue, the 2nd Street and Seaholm districts, Rainey Street, and the Warehouse District sit along Lady Bird Lake’s Butler Trail. Expect hot, sunny summers and mild winters, a lively arts scene at The Contemporary Austin – Jones Center and Mexic-Arte Museum, and live music at ACL Live and the Convention Center. Day to day is walkable: Trader Joe’s at Seaholm and Royal Blue Grocery; coffee at Houndstooth or Jo’s on 2nd; dining at Emmer & Rye, Comedor, and La Condesa; plus boutique fitness studios and Austin Central Library. Green spaces like Waterloo Park, Republic Square, Shoal Creek, and the lakeside trail invite biking, jogging, and paddleboarding. CapMetro buses, the rail station, scooters, and quick access to I-35 and Mopac ease commuting. According to recent Zillow market trends, the median rent hovers around $2,800 per month, with many listings roughly $2,100–$4,500 in recent months. Young professionals and creatives call it home; high-rise amenities and dog-friendly patios make it pet friendly.
Powered by Zillow data and AI technology.
Areas of interest
Use our interactive map to explore the neighborhood and see how it matches your interests.
Travel times
Nearby schools in Austin
GreatSchools rating
- 8/10Mathews Elementary SchoolGrades: PK-6Distance: 1.5 mi
- 6/10O Henry Middle SchoolGrades: 6-8Distance: 2.4 mi
- 7/10Austin High SchoolGrades: 9-12Distance: 1.6 mi
Frequently asked questions
Railyard has a walk score of 99, it's a walker's paradise.
Railyard has a transit score of 68, it has good transit.
The schools assigned to Railyard include Mathews Elementary School, O Henry Middle School, and Austin High School.
Railyard is in the Downtown neighborhood in Austin, TX.
A maximum of 2 cats are allowed per unit. To have a cat at Railyard there is a required deposit of $500. This building has a pet fee ranging from $250 to $500 for cats. This building has monthly fee of $40 for cats. A maximum of 2 dogs are allowed per unit. To have a dog at Railyard there is a required deposit of $500. This building has a pet fee ranging from $250 to $500 for dogs. This building has monthly fee of $40 for dogs.
Yes, 3D and virtual tours are available for Railyard.
