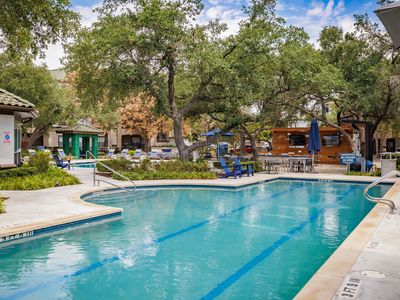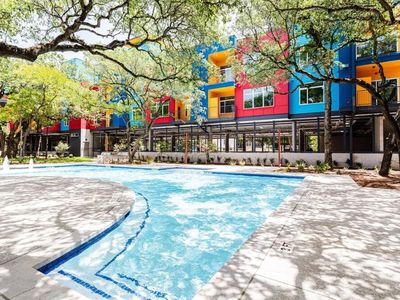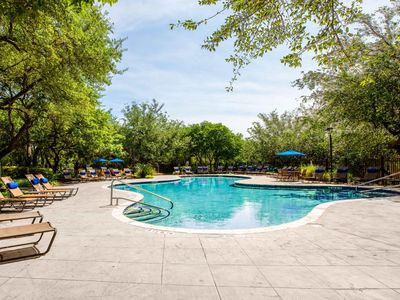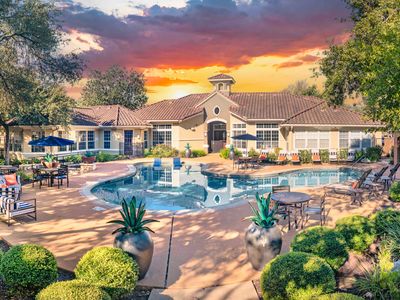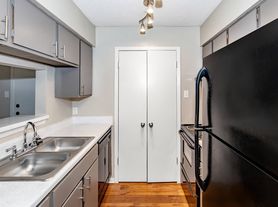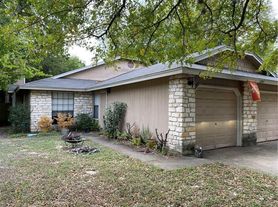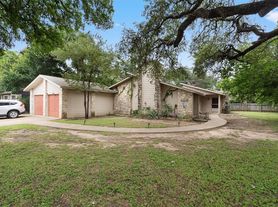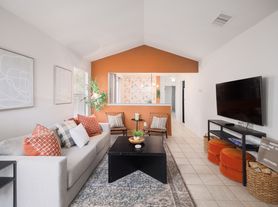1 unit available now
Ranchstone Garden Homes
11600 Argonne Forest Trl, Austin, TX 78759
What’s available
1 unit avail. Sep 5 | 1 unit avail. Oct 17
1 unit avail. now | 1 avail. Oct 3
What's special
Facts, features & policies
Building Amenities
Other
- Hookups: Washer/Dryer Connections
Unit Features
Appliances
- Dishwasher
- Microwave Oven: Microwave
- Range Oven
- Refrigerator
- Washer/Dryer Hookups: Washer/Dryer Connections
Other
- Large Yard
Policies
Pets
Large dogs
- Allowed
Cats
- Allowed
Small dogs
- Allowed
Parking
- Attached Garage: GarageAttached
- Garage
Special Features
- Private Yard
Reviews
5.0
| Nov 12, 2021
Management
We are in the beginning stages we have an appointment for December 1 st to view the home.. hopefully everything goes well and I'm sure it will. They have kept in close contact since we first spoke and they seemed professional.
Neighborhood: 78759
Areas of interest
Use our interactive map to explore the neighborhood and see how it matches your interests.
Travel times
Nearby schools in Austin
GreatSchools rating
- 9/10Kathy Caraway Elementary SchoolGrades: PK-5Distance: 0.8 mi
- 10/10Canyon Vista Middle SchoolGrades: 6-8Distance: 1.3 mi
- 9/10Westwood High SchoolGrades: 9-12Distance: 2.8 mi
Frequently asked questions
Ranchstone Garden Homes has a walk score of 61, it's somewhat walkable.
Ranchstone Garden Homes has a transit score of 29, it has some transit.
The schools assigned to Ranchstone Garden Homes include Kathy Caraway Elementary School, Canyon Vista Middle School, and Westwood High School.
Ranchstone Garden Homes has washer/dryer hookups available.
Ranchstone Garden Homes is in the 78759 neighborhood in Austin, TX.
