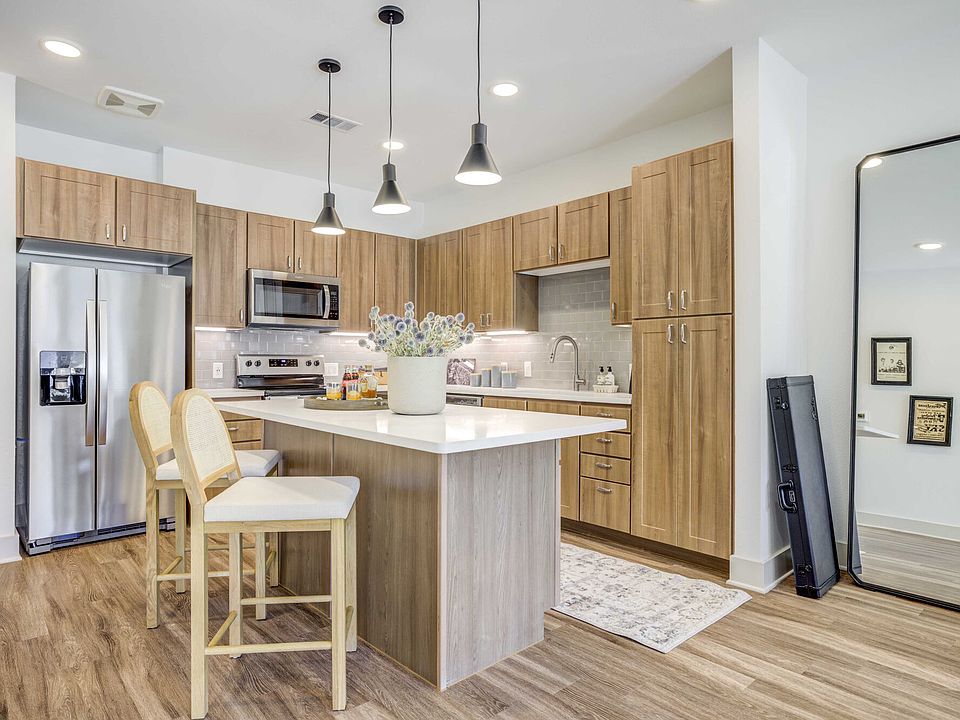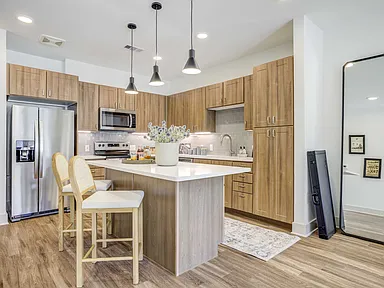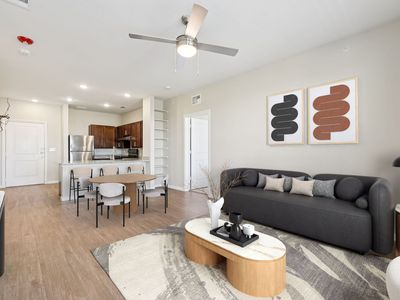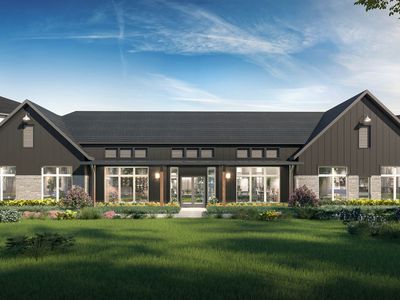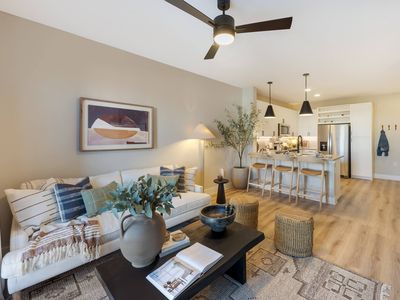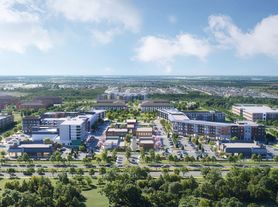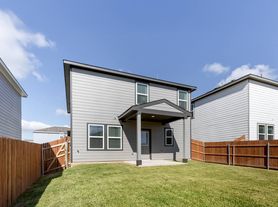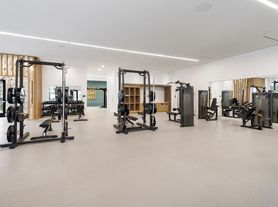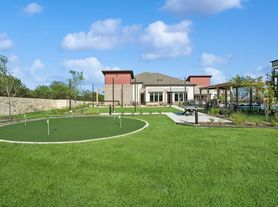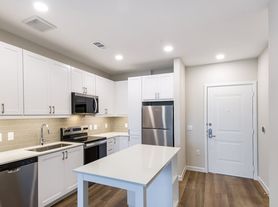Available units
This listing now includes required monthly fees in the total monthly price.
Unit , sortable column | Sqft, sortable column | Available, sortable column | Total monthly price, sorted ascending |
|---|---|---|---|
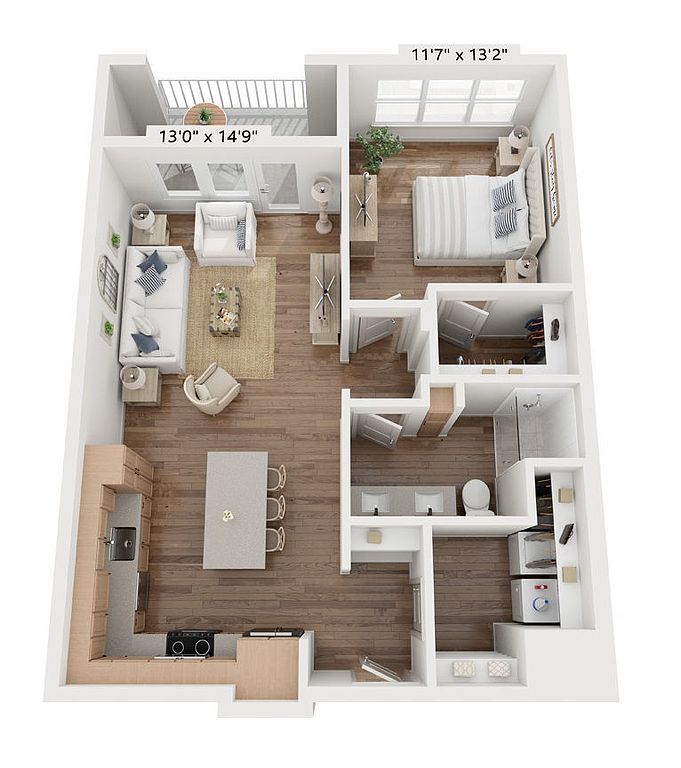 | 824 | Now | $1,417 |
 | 824 | Now | $1,417 |
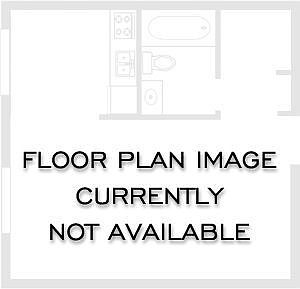 | 823 | Now | $1,432 |
 | 824 | Now | $1,441 |
 | 824 | Now | $1,441 |
 | 824 | Now | $1,441 |
 | 824 | Now | $1,484 |
 | 824 | Now | $1,484 |
 | 823 | Now | $1,484 |
 | 824 | Mar 21 | $1,489 |
 | 824 | Apr 1 | $1,489 |
 | 823 | Apr 28 | $1,489 |
 | 823 | Feb 11 | $1,489 |
 | 823 | Now | $1,498 |
 | 823 | Now | $1,508 |
What's special
Property map
Tap on any highlighted unit to view details on availability and pricing
Facts, features & policies
Building Amenities
Community Rooms
- Club House: Elegant & Modern Clubhouse
- Fitness Center: 24-Hour Fitness Center with HIT Training Room
- Lounge: Kitchen & Lounge
- Pet Washing Station
Other
- Swimming Pool: Resort Style Pool with Outdoor Cabana & Outdoor K
Security
- Controlled Access: Resident Controlled Access
- Gated Entry: Gated Community
Services & facilities
- Bicycle Storage: Bike Storage Available
- On-Site Maintenance
- Pet Park: Bark Park
- Valet Trash: Door to Door Valet Trash
Unit Features
Other
- -$50
- Loss Leader -$220
- Loss Leader 25
Policies
Parking
- Off Street Parking: Please call us for Parking Policy information
- Parking Lot: Please call us for Parking Policy information
Pet essentials
- DogsAllowedNumber allowed2Weight limit (lbs.)100Monthly dog rent$25One-time dog fee$350Dog deposit$250
- CatsAllowedNumber allowed2Weight limit (lbs.)100Monthly cat rent$25One-time cat fee$350Cat deposit$250
Additional details
Pet amenities
Special Features
- 4-Story Garden-Style Buildings With Elevators
- Concierge: Fetch Package Concierge Service
- Detached Garages Available
- Direct Access To 5 Miles Of Hike & Bike Trails
- Ev Charging Stations
- Hit Center
- Indoor Mailroom
- On-Site & Online Property Management Access With R
- Outdoor Grills & Kitchen Areas
- Private Co-Working Spaces
- Spruce Concierge Services
- Unlimited Hot Water With Teal System
Neighborhood: 78754
Areas of interest
Use our interactive map to explore the neighborhood and see how it matches your interests.
Travel times
Walk, Transit & Bike Scores
Nearby schools in Austin
GreatSchools rating
- 3/10Pioneer Crossing Elementary SchoolGrades: K-6Distance: 1.5 mi
- 1/10Decker Middle SchoolGrades: 6-8Distance: 4.8 mi
- 2/10Manor High SchoolGrades: 8-12Distance: 4.3 mi
Frequently asked questions
The Vaughan has a walk score of 2, it's car-dependent.
The schools assigned to The Vaughan include Pioneer Crossing Elementary School, Decker Middle School, and Manor High School.
The Vaughan is in the 78754 neighborhood in Austin, TX.
Cats are allowed, with a maximum weight restriction of 100lbs. A maximum of 2 cats are allowed per unit. To have a cat at The Vaughan there is a required deposit of $250. This building has a pet fee ranging from $350 to $350 for cats. This building has a one time fee of $350 and monthly fee of $25 for cats. Dogs are allowed, with a maximum weight restriction of 100lbs. A maximum of 2 dogs are allowed per unit. To have a dog at The Vaughan there is a required deposit of $250. This building has a pet fee ranging from $350 to $350 for dogs. This building has a one time fee of $350 and monthly fee of $25 for dogs.
Yes, 3D and virtual tours are available for The Vaughan.
