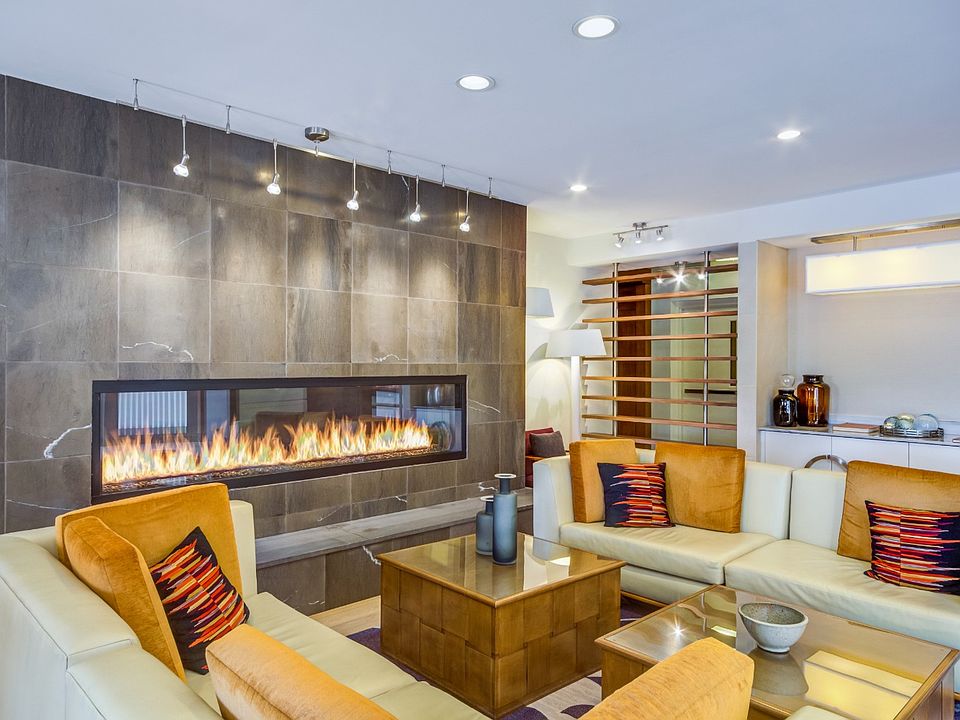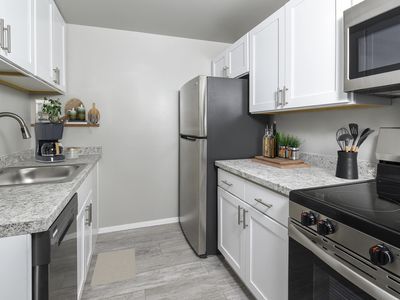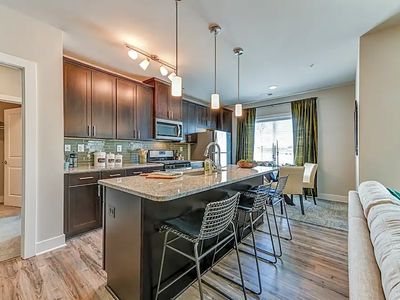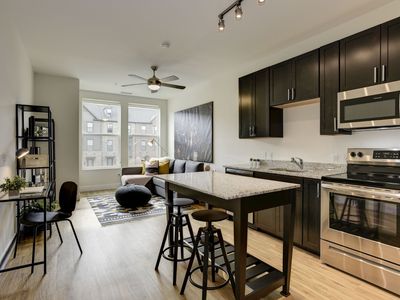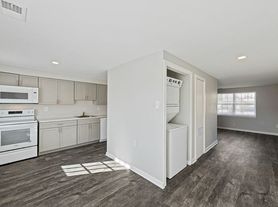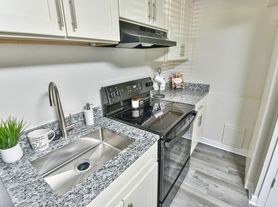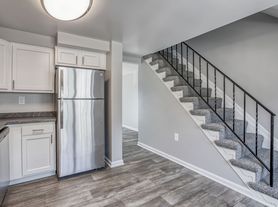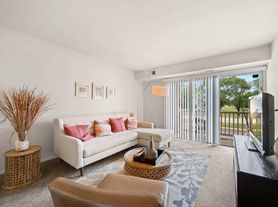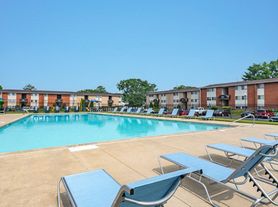Arbors Greenleigh
11550 Crossroads Cir, Baltimore, MD 21220
Available units
Unit , sortable column | Sqft, sortable column | Available, sortable column | Base rent, sorted ascending |
|---|---|---|---|
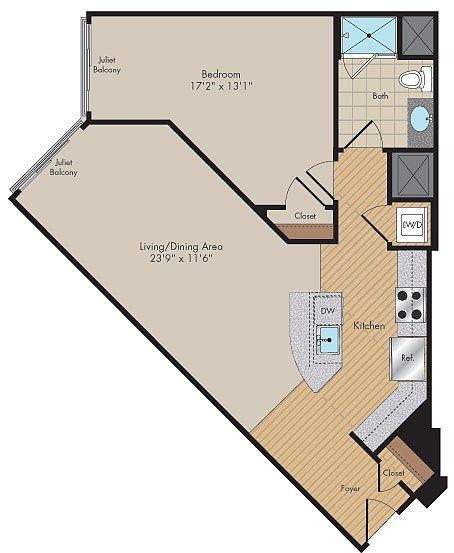 | 748 | Now | $1,800 |
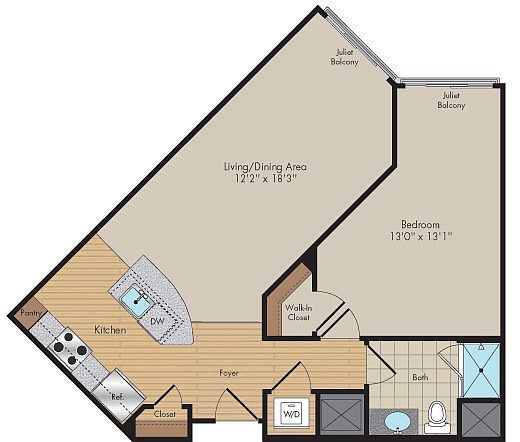 | 753 | Nov 14 | $1,800 |
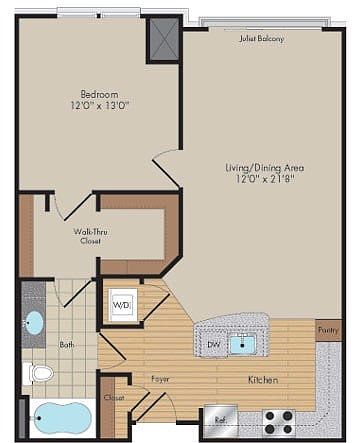 | 786 | Dec 7 | $1,850 |
 | 786 | Dec 3 | $1,850 |
 | 753 | Now | $1,900 |
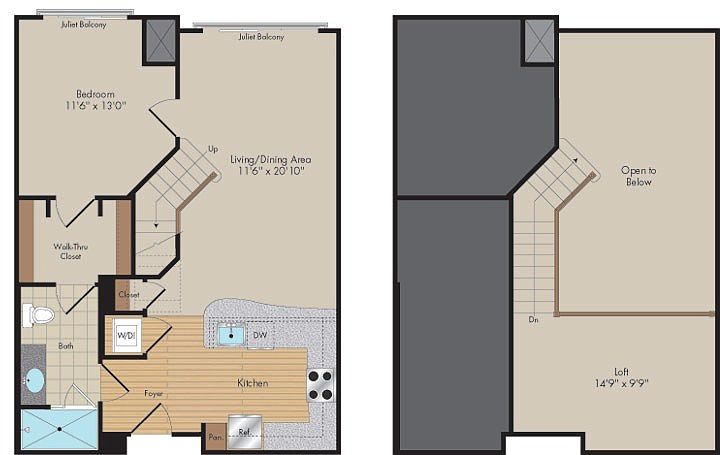 | 892 | Dec 3 | $2,100 |
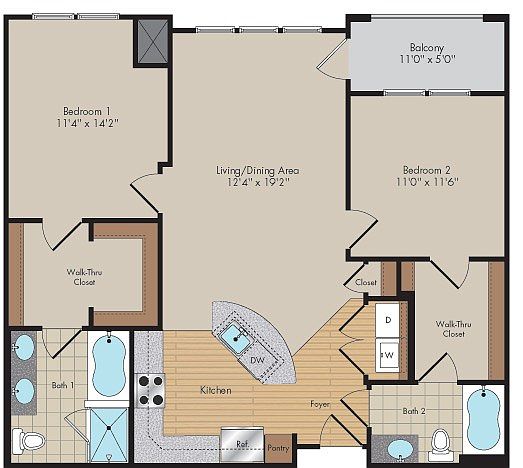 | 1,080 | Dec 29 | $2,450 |
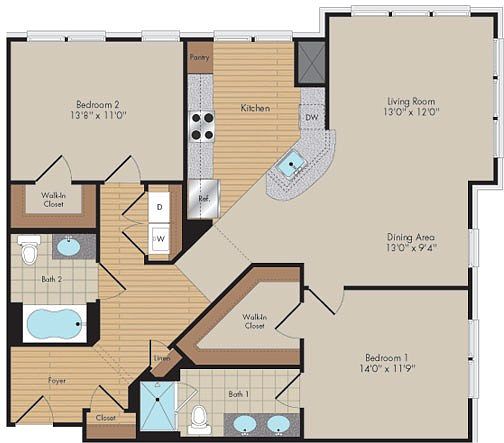 | 1,218 | Now | $2,450 |
 | 1,080 | Now | $2,500 |
 | 1,218 | Now | $2,500 |
 | 1,218 | Dec 27 | $2,550 |
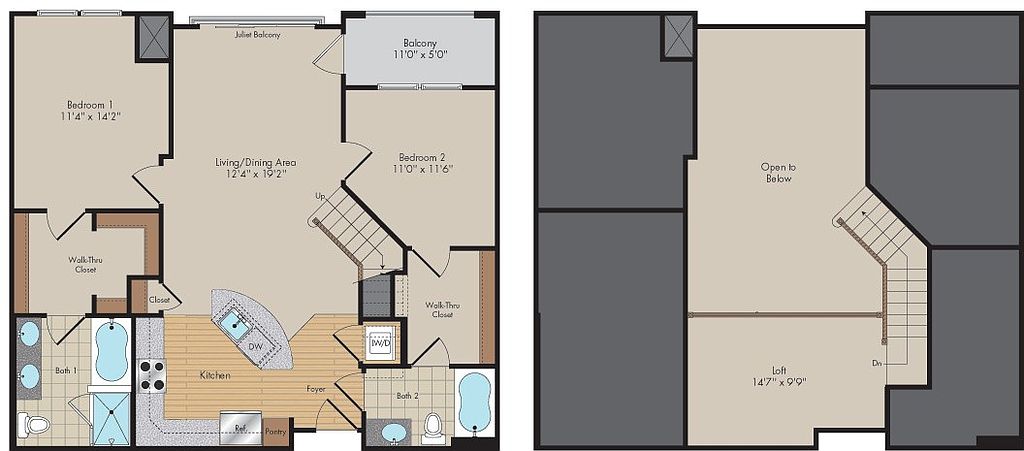 | 1,215 | Now | $2,800 |
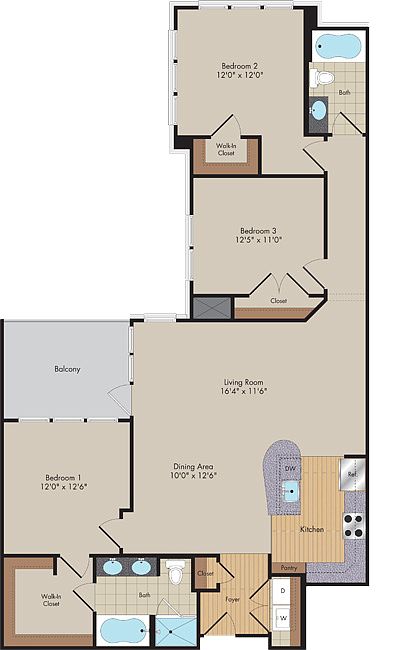 | 1,448 | Now | $2,850 |
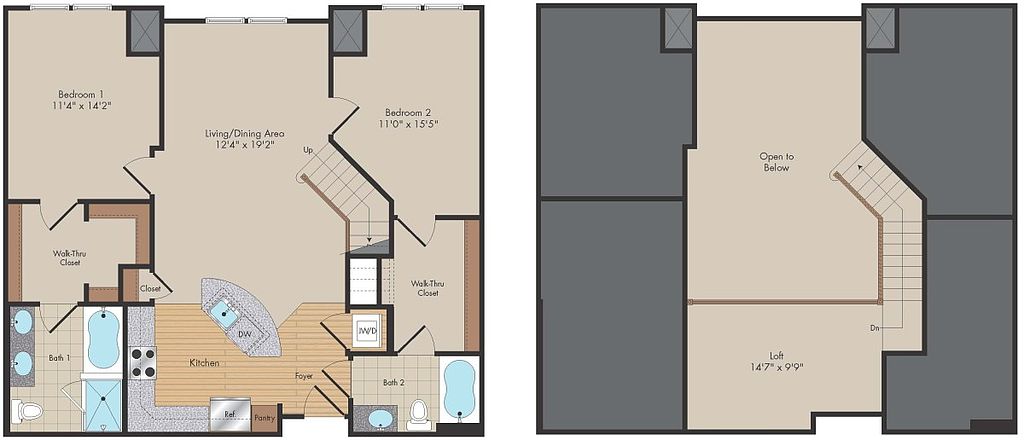 | 1,277 | Now | $2,900 |
 | 1,448 | Now | $2,900 |
What's special
Office hours
| Day | Open hours |
|---|---|
| Mon: | 9 am - 6 pm |
| Tue: | 9 am - 6 pm |
| Wed: | 11 am - 6 pm |
| Thu: | 9 am - 6 pm |
| Fri: | 8 am - 5 pm |
| Sat: | 10 am - 5 pm |
| Sun: | 12 pm - 5 pm |
Property map
Tap on any highlighted unit to view details on availability and pricing
Facts, features & policies
Building Amenities
Accessibility
- Disabled Access: WheelChair
Community Rooms
- Business Center
- Club House
- Conference Room
- Fitness Center
- Lounge: TVLounge
- Pet Washing Station
Other
- In Unit: Dryer
- Swimming Pool: Pool View
Outdoor common areas
- Garden: Zen Garden
- Patio
- Playground
Security
- Controlled Access
- Night Patrol
Services & facilities
- Elevator
- On-Site Maintenance: OnSiteMaintenance
- On-Site Management: OnSiteManagement
- Package Service: PackageReceiving
- Pet Park
- Storage Space
View description
- Fountain View
Unit Features
Appliances
- Dishwasher
- Dryer
- Garbage Disposal: Disposal
- Microwave Oven: Microwave
- Range
- Refrigerator
- Trash Compactor
- Washer
Cooling
- Air Conditioning: AirConditioner
- Ceiling Fan
Flooring
- Carpet
- Tile: TileFlooring
- Vinyl: VinylFlooring
Internet/Satellite
- Cable TV Ready: Cable
- High-speed Internet Ready: HighSpeed
Other
- Balcony: 2 Juliet Balcony
- Double Sink Vanity
- Handrails
- Individual Climate Control
- Large Closets
- Pantry
- Patio Balcony: 2 Juliet Balcony
- Private Balcony
- Vaulted Ceiling
- Window Coverings
Policies
Parking
- covered: CoverPark
- Garage
- Off Street Parking: Surface Lot
- Street Parking
Pets
Dogs
- Allowed
- 2 pet max
- $250 pet deposit
- $35 – $50 fee
- $50 monthly pet fee
Cats
- Allowed
- 2 pet max
- $250 pet deposit
- $35 – $50 fee
- $35 monthly pet fee
- Pet care available
Special Features
- 7 Foot Doors
- 9 Foot Ceilings
- Availability 24 Hours
- Car Charging Station
- Car Wash Area
- Coffee Bar
- Custom Closet Systems
- Energy Star Certified
- Free Weights
- Granite Countertops
- House Sitting
- Leed Gold
- Lofts Available
- Media Room
- Recycling
- Stainless Steel Appliances
- Wireless Internet
Neighborhood: 21220
- Water SportsOpportunities for kayaking, paddleboarding, and aquatic adventures.Outdoor ActivitiesAmple parks and spaces for hiking, biking, and active recreation.Suburban CalmSerene suburban setting with space, comfort, and community charm.Commuter FriendlyStreamlined routes and connections make daily commuting simple.
Anchored by creeks opening to the Chesapeake Bay, 21220 (Middle River and Bowleys Quarters) blends a relaxed, boat-town vibe with easy Baltimore access. Summers are warm and breezy on the water, winters mild to chilly, and weekends often mean kayaking, paddleboarding, fishing, or beach time at Gunpowder Falls State Park’s Hammerman Area; trails and birding await at Marshy Point Nature Center, and ballfields and open space at Eastern Regional Park. Iconic Bengies Drive-In Theatre adds retro charm, while Martin State Airport and its MARC rail stop make commuting straightforward alongside I-95/I-695/Route 43. Waterfront restaurants like Sunset Cove and Carson’s Creekside mix with coffee spots and casual eats along Eastern Boulevard; shopping and gyms cluster at Martin Plaza and nearby White Marsh Mall/The Avenue. Per Zillow Market Trends, recent median rent in 21220 is around $1,800, with most listings roughly $1,400–$2,400 over the past few months. The area skews family- and pet-friendly, with marinas, neighborhood blocks, and seasonal live-music patios fueling a laid-back community vibe.
Powered by Zillow data and AI technology.
Areas of interest
Use our interactive map to explore the neighborhood and see how it matches your interests.
Travel times
Nearby schools in Baltimore
GreatSchools rating
- 6/10Vincent Farm Elementary SchoolGrades: PK-5Distance: 1.2 mi
- 2/10Middle River Middle SchoolGrades: 6-8Distance: 2.3 mi
- 2/10Kenwood High SchoolGrades: 9-12Distance: 3.5 mi
Frequently asked questions
Arbors Greenleigh has a walk score of 35, it's car-dependent.
The schools assigned to Arbors Greenleigh include Vincent Farm Elementary School, Middle River Middle School, and Kenwood High School.
Yes, Arbors Greenleigh has in-unit laundry for some or all of the units.
Arbors Greenleigh is in the 21220 neighborhood in Baltimore, MD.
A maximum of 2 dogs are allowed per unit. To have a dog at Arbors Greenleigh there is a required deposit of $250. This building has a pet fee ranging from $35 to $50 for dogs. This building has monthly fee of $50 for dogs. A maximum of 2 cats are allowed per unit. To have a cat at Arbors Greenleigh there is a required deposit of $250. This building has a pet fee ranging from $35 to $50 for cats. This building has monthly fee of $35 for cats. This building has pet care available for cats.
Yes, 3D and virtual tours are available for Arbors Greenleigh.
