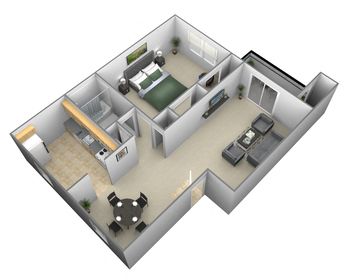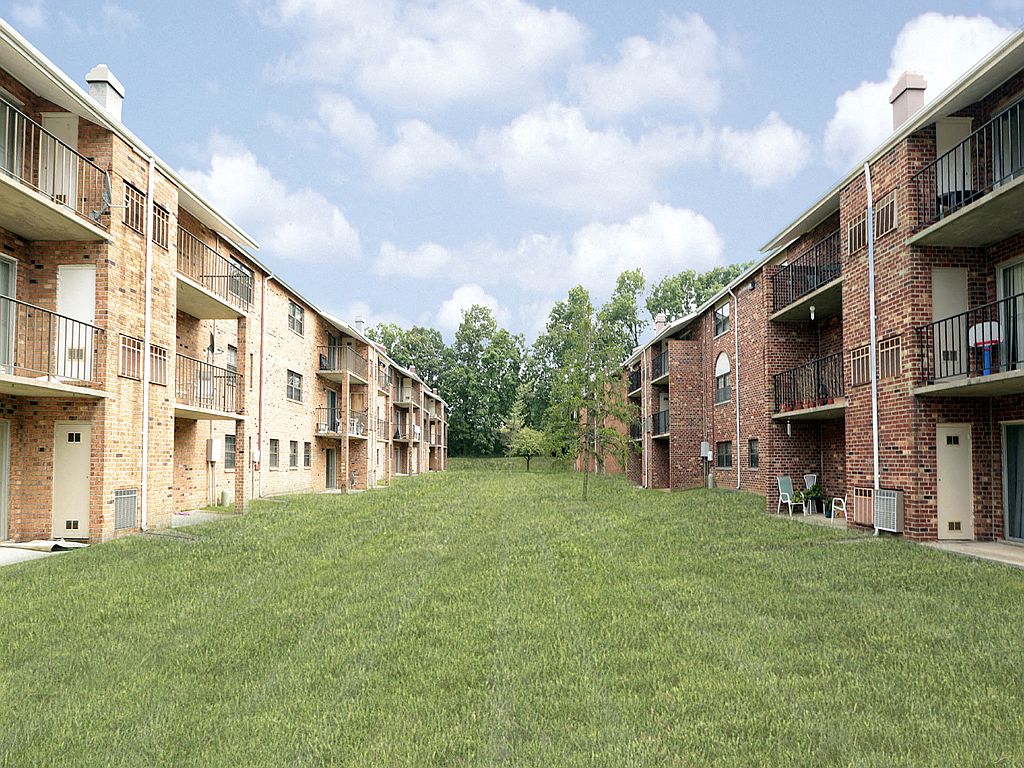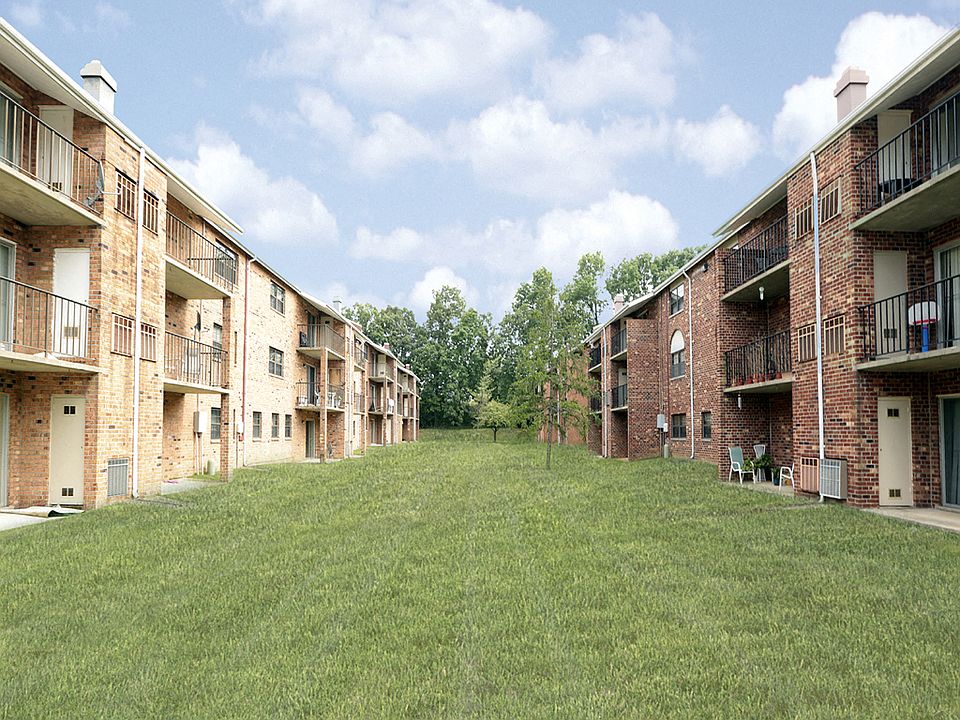3 units avail. now | 7 avail. Sep 1-Aug 21


3 units avail. now | 7 avail. Sep 1-Aug 21

2 units avail. now | 8 avail. Sep 3-Oct 22

1 unit available Dec 4

| Day | Open hours |
|---|---|
| Mon - Fri: | 10 am - 6 pm |
| Sat: | 10 am - 6 pm |
| Sun: | Closed |
Use our interactive map to explore the neighborhood and see how it matches your interests.
Liberty Gardens Apartments has a walk score of 18, it's car-dependent.
Liberty Gardens Apartments has a transit score of 42, it has some transit.
The schools assigned to Liberty Gardens Apartments include Hebbville Elementary School, Woodlawn Middle School, and Pikesville High School.
Yes, Liberty Gardens Apartments has in-unit laundry for some or all of the units. Liberty Gardens Apartments also has shared building laundry.
Liberty Gardens Apartments is in the 21244 neighborhood in Baltimore, MD.
A maximum of 2 cats are allowed per unit. This building has a one time fee of $300 and monthly fee of $25 for cats. Dogs are allowed, with a maximum weight restriction of 50lbs. A maximum of 1 dog is allowed per unit. This building has a one time fee of $300 and monthly fee of $25 for dogs.
Yes, 3D and virtual tours are available for Liberty Gardens Apartments.


