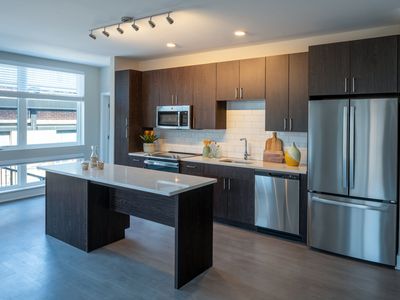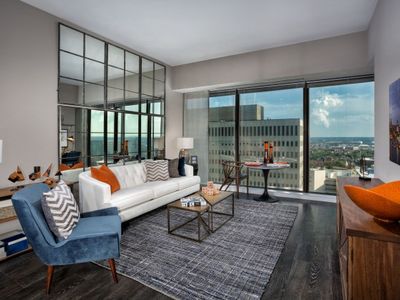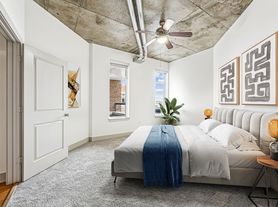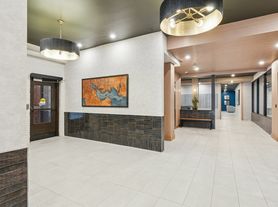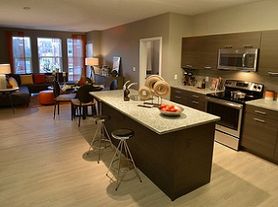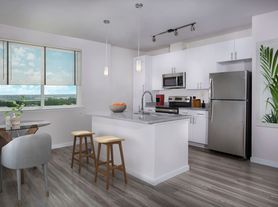Experience the charm and convenience of downtown living in this thoughtfully updated apartment located in a secure, historic building. Designed for both comfort and style, this residence features a layout that blends character with functionality.
Inside, you'll find a fully-equipped kitchen complete with stainless steel appliances, a stove/oven, dishwasher, refrigerator, and microwave. The space is accented by built-in shelves and cabinets that provide practical storage without compromising design.
The apartment boasts a mix of LVP and hardwood flooring, large windows that invite in generous natural light, and a neutral color scheme that suits any decor style. The spacious layout includes large rooms with oversized closets and a tiled, updated bathroom with a vanity mirror and soaking tubideal for relaxation after a busy day.
Additional features such as central air, in-unit washer and dryer, and the security of a controlled-access building make everyday living a breeze.
Whether you're commuting, entertaining, or enjoying a quiet evening in, this home checks all the boxes for city life done right. "FLOOR PLANS AND PHOTOS MAY VARY"
Nearby Attractions & Commute Times:
- **The Walters Art Museum** 3 minutes
- **Washington Monument & Mount Vernon Place** 4 minutes
- **Johns Hopkins Hospital** 10 minutes
- **The Lyric Baltimore** 5 minutes
- **Lexington Market** 6 minutes
**Nearby Highways
- I-83 3 minutes
- I-95 8 minutes
Application Qualifications: Minimum monthly income 3 times the tenant's portion of the monthly rent, acceptable rental history, credit history, and criminal history. All Bay Management Group Baltimore residents are automatically enrolled in the Resident Benefits Package (RBP) for $39.95/month, which includes renters insurance, credit building to help boost your credit score with timely rent payments, $1M Identity Protection, HVAC air filter delivery (for applicable properties), move-in concierge service making utility connection and home service setup a breeze during your move-in, our best-in-class resident rewards program, and much more! The Resident Benefits Package is a voluntary program and may be terminated at any time, for any reason, upon thirty (30)days' written notice. Tenants that do not upload their own renters insurance to the Tenant portal 5 days prior to move in will be automatically included in the RBP and the renters insurance program. More details upon application.
Pets are welcome (weight limit 100 lbs.) $500 non-refundable pet fee and $25 per month pet rent, restrictions on certain "aggressive" dog breeds.
Apartment building
2 beds
Air conditioning (central)
In-unit laundry (W/D)
What's special
Neutral color schemeOversized closetsFully-equipped kitchenLarge windowsTiled updated bathroomStainless steel appliances
Facts, features & policies
Building Amenities
Other
- In Unit: ["Washer", "Dryer"]
Unit Features
Appliances
- Dryer: ["Washer", "Dryer"]
- Range Oven
- Refrigerator
- Washer: ["Washer", "Dryer"]
Cooling
- Central Air Conditioning
Flooring
- Hardwood: Hardwood Floors
Other
- 24 Hour Emergency Maintenance
- Built-in Cabinets
- Built-in Shelves
- Fully-equipped Kitchen
- Large Closets
- Large Rooms
- Large Windows
- Lvp Flooring
- Natural Light
- Neutral Colors
- Online Tenant Portal
- Secured Building
- Soaking Tub
- Tiled Bath
- Updated Bath
- Vanity Mirror
Policies
- Contact for details
Neighborhood: Mount Vernon
Areas of interest
Use our interactive map to explore the neighborhood and see how it matches your interests.
Travel times
Walk, Transit & Bike Scores
Walk Score®
/ 100
Walker's ParadiseTransit Score®
/ 100
Rider's ParadiseBike Score®
/ 100
Very BikeableNearby schools in Baltimore
GreatSchools rating
- 4/10The Historic Samuel Coleridge-Taylor Elementary SchoolGrades: PK-7Distance: 0.6 mi
- 9/10Baltimore School For The ArtsGrades: 9-12Distance: 0.3 mi
- 4/10Baltimore Design SchoolGrades: 6-12Distance: 0.6 mi
Frequently asked questions
What is the walk score of St Paul St 817?
St Paul St 817 has a walk score of 98, it's a walker's paradise.
What is the transit score of St Paul St 817?
St Paul St 817 has a transit score of 100, it's a rider's paradise.
What schools are assigned to St Paul St 817?
The schools assigned to St Paul St 817 include The Historic Samuel Coleridge-Taylor Elementary School, Baltimore School For The Arts, and Baltimore Design School.
Does St Paul St 817 have in-unit laundry?
Yes, St Paul St 817 has in-unit laundry for some or all of the units.
What neighborhood is St Paul St 817 in?
St Paul St 817 is in the Mount Vernon neighborhood in Baltimore, MD.
